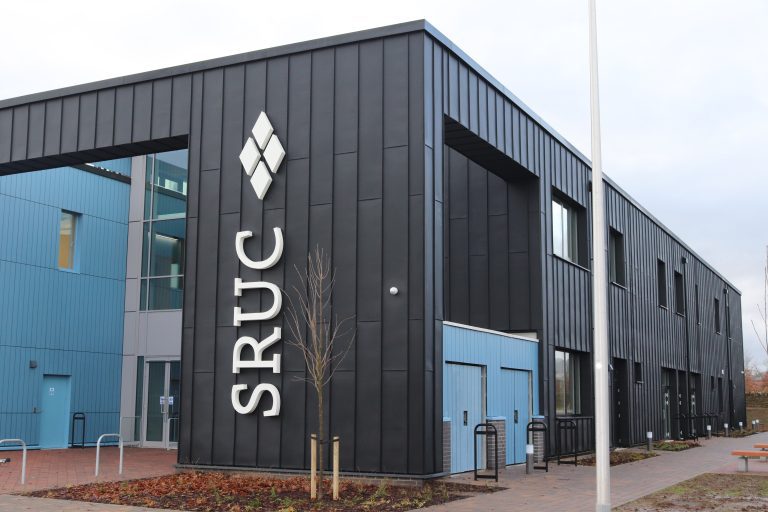As a leading retailer of DIY tools and building materials, Toolstation conducted a new study into the relationship between stress and DIY tasks. The study used a sentiment analysis of 100,000 Reddit comments about DIY to determine which tasks users found to be the most stressful. They also partnered with clinical psychologist, Dr Gurpreet Kaur, to explain how people can mitigate stress when undertaking projects. The 10 most stressful DIY tasks The data shows that homeowners are most agitated when installing new flooring, with this mammoth job taking the top spot as the most stressful DIY task. Coming in second and third are carpet cleaning and carpet removal, undoubtedly demanding tasks. In fourth place comes fixing damp, followed by plumbing leaks and roof repair. Home security measures such as installing locks and CCTV also evoke negative emotions in homeowners, coming in with a high stress score. Rounding out the table are drain issues and fitting new doors in spots nine and ten. Rank DIY Tasks Fear Expression Count Anger Expression Count Total Count of Emotion Stress Count Percentage Stress Most Stressful Score (out of 100) 1 Installing New Floor 2,212 1,880 26,432 4,092 15% 91 2 Carpet Cleaning 1,470 1,668 16,490 3,138 19% 88 3 Carpet Removal 1,128 1,094 12,008 2,222 19% 76 4 Fixing Damp 1,296 1,214 16,360 2,510 15% 71 5 Plumbing Leaks 1,189 915 12,781 2,104 16% 69 6 Roof Repair 1,148 1,116 14,631 2,264 15% 68 7 Home Security 930 735 92,13 1,665 18% 68 8 General Upkeep 870 765 10,239 1,635 16% 62 9 Drain Issues 430 360 4,372 790 18% 57 10 Fitting New Doors 864 689 11,394 1,553 14% 55 (Source; Reddit Sentiment Analysis, 2023) Many of these tasks require specialist tools and a great deal of expertise, which is why the average homeowner may find these particularly stressful. If you find yourself daunted by the idea of a large DIY task and don’t have the proper tools or skillset, it’s much better to rely on a trustworthy tradesperson than to suffer at home. Not only will the task be done quicker and with less stress, but your project will be finished to professional standards. How to know if a DIY project is causing excessive stress or anxiety Dr Gurpreet says: “Whilst DIY projects can be fulfilling and empowering, they can also be related to high levels of stress. It’s good to get into the habit of recognising common signs and symptoms of stress and anxiety so that you can manage it more effectively. “Signs and symptoms of stress will vary for everybody, but psychologists encourage people to be aware of four main areas: 1. Changes in your body in terms of increased heart rate, breathlessness, tightness or tension. 2. Changes in your behaviours, such as avoiding things, using coping strategies like smoking, eating or drinking alcohol more or less than usual. 3. Changes in your emotions which may be more intense than usual, or feeling more ‘zoned out’. 4. Changes in your thoughts in terms of what you are thinking about and how much you are thinking about it. If you notice changes, it’s important to backtrack the change/s to when they first started happening to find a triggering event that caused the changes.” How to manage stress during DIY, according to a psychologist Dr Gurpreet says: “Learning to manage stress is a skill which can be developed over time. A very important aspect of this is learning to recognise when the stress is building. Learning to do this by looking for changes in thoughts, emotions, behaviours, or bodily changes will help. It might be useful to think back to times when you have experienced stress before and think about how that stress showed up. “The most important thing to remember is that if we are feeling stressed, the brain is most likely in threat mode, which means it’s priming us for a fight, flight, freeze or appease response. Learning to intervene with this through deep breathing, taking breaks from walks, talking, and laughing with loved ones or reframing or challenging negative thoughts can help to calm stress. “The best thing to work on initially is relaxing the body and training the brain to learn to switch off the threat response and put safe mode on again. This can be done by bringing more oxygen into the bloodstream and slowing breathing down. A quick technique to learn is the 4-4-8 method to help with this. Breathe in through your nose for four seconds. Hold your breath, while making sure not to tense your body, for four seconds and breathe out through your mouth for eight seconds like you are breathing out through a straw. Do this five to ten times and your mind will learn to relax.” Building, Design & Construction Magazine | The Choice of Industry Professionals














