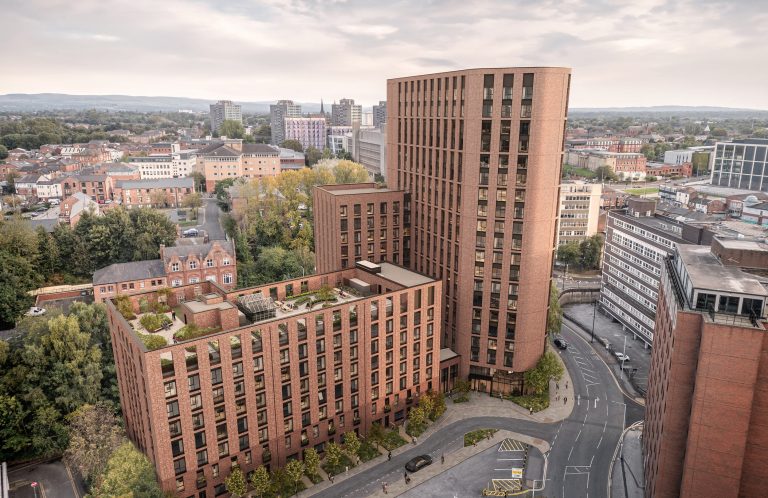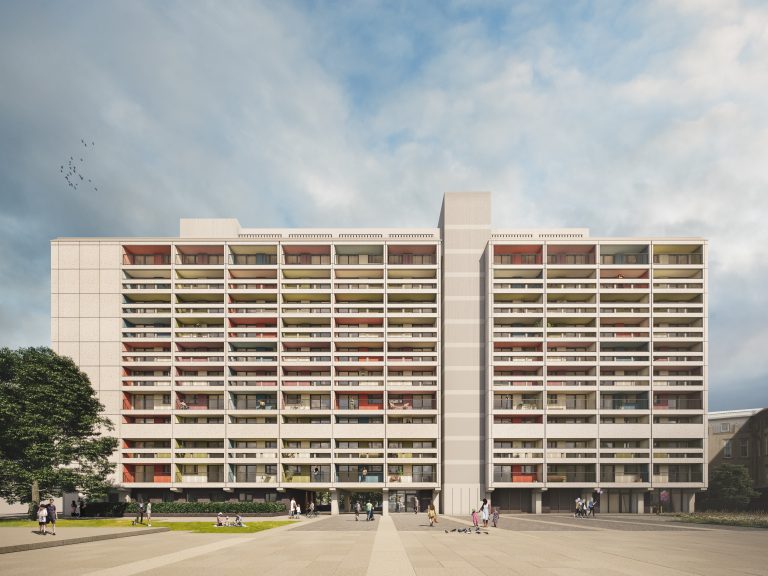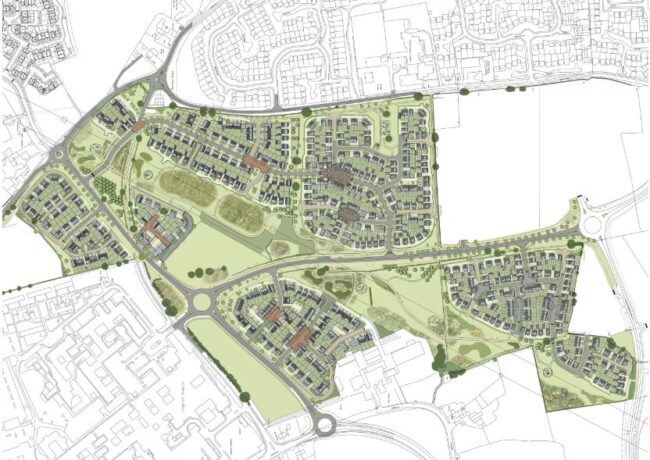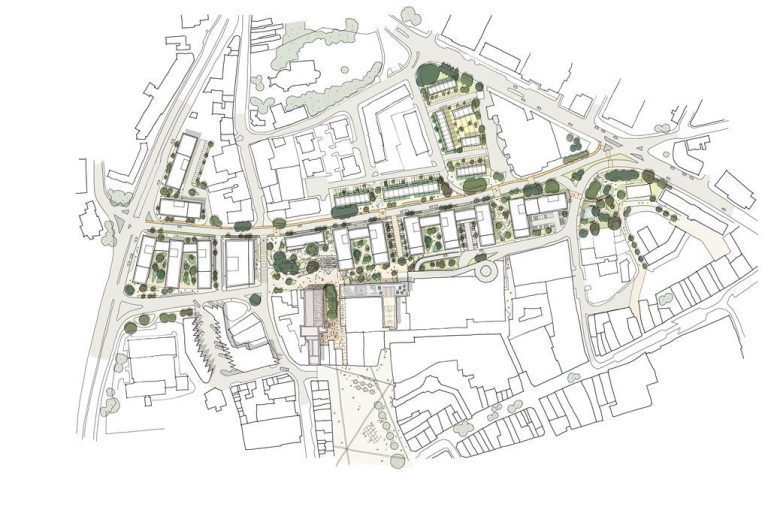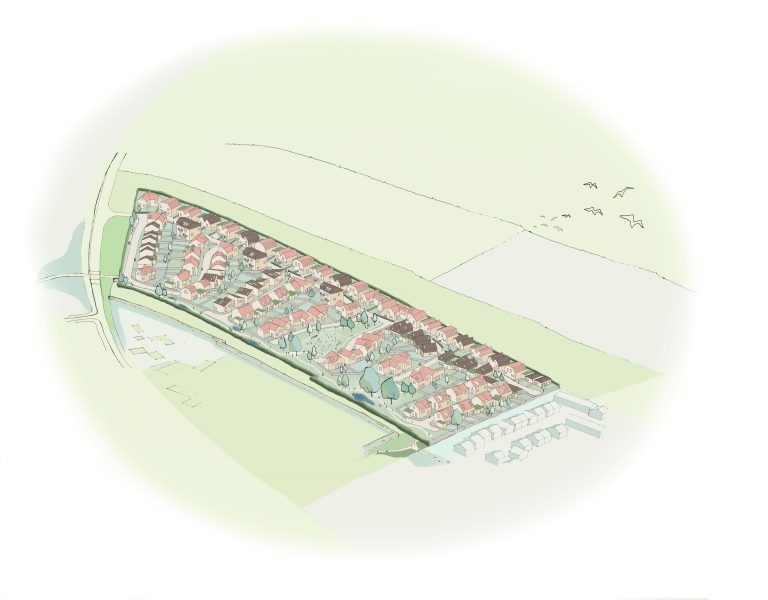Planning permission has been granted for a landmark £70m residential development in Stockport town centre, paving the way for construction to begin early next year. The scheme, designed by AEW Architects, will provide a new community in the heart of Stockport, delivering 245 high-quality homes on a currently vacant 0.4 hectare brownfield site. Spanning two buildings of eight to 20 storeys, the development will deliver a mix of one-, two-, and three-bedroom homes, designed in line with Passivhaus Low Energy Standard principles. Comprising 12 townhouses and 233 apartments, 10% of the apartments are designed to M4(3) wheelchair-adaptable standards. In addition, the surrounding public realm has been carefully planned to ensure accessibility, making the development as inclusive as possible. The design puts people first, with features that make everyday living better. These include clever positioning to make the most of natural sunlight, bright and airy staircases, shared laundry areas, and a rooftop garden with community allotments and solar panels. At the heart of the development sits a 100m² flexible space which can be used for various events and workshops for residents and non-residents. The site presented several challenges, including a significant 6-metre level difference and a large retaining wall between the parcels. Additional complexities include the varied scale of neighbouring properties, which range from one to twelve storeys, as well as consented and emerging proposals on nearby sites. The approved plans aim to revitalise a key gateway site while supporting Stockport’s wider regeneration strategy for Stockport East and ambitions to create a vibrant, urban residential community in the heart of the town. Phil Hepworth, director at AEW Architects, said: “We’re extremely pleased to have reached this milestone in bringing forward innovative, flexible, age-friendly and contextually-appropriate accommodation in the centre of Stockport. In collaboration with the wider design team, we have conducted detailed site analysis, engaged in public consultation activities, and liaised closely with key stakeholders to shape our proposals. “Since initial designs in 2020, we have worked with the local planning authority to refine the building form, adjusting massing to respond to a changing brief, the evolving context, and the need to address the site’s topographical and contextual constraints with a robust design solution. “The buildings are conceived as two interconnected blocks lined by a double-height atrium. To address the site’s topography and the surrounding built context, we have adopted a design strategy that breaks the development into distinct forms, each responding individually to the streetscape they face.” Euan Kellie, founding director at Euan Kellie Property Solutions which lodged the planning application, added: “Stockport is going great guns in terms of its evolution and we’re all very pleased to have reached this important milestone in the delivery of a major new development. “We’re firm believers that future schemes are not a one size fits all and this project demonstrates that in spades.” David Fairclough, director at Progressive Living, concluded: “This approval represents a major milestone for a project that’s been six years in the making, and we’re proud to play our part in shaping the next chapter of the town centre’s transformation.” Brought forward by Manchester-based developer Progressive Living in partnership with residential operator Picture This, the development is backed by a highly-experienced team, including Re-Form, renaissance, Zerum, OFR, GIA, Novo, Our Studio, Jameson Acoustics, SK Transport, Turley, Oxford Archaeology, Euan Kellie Property Solutions and AEW Architects. It is hoped demolition and enabling works can start this year with construction expected to begin in spring 2026, following BSA Gateway 2 approval. Completion is targeted for Summer 2028. Building, Design & Construction Magazine | The Choice of Industry Professionals
