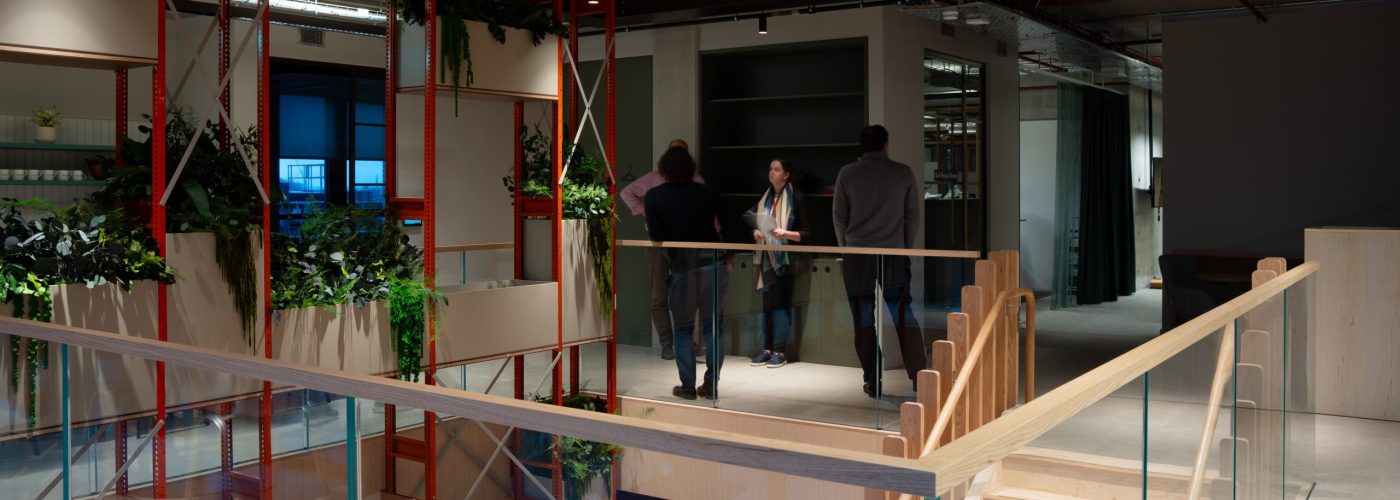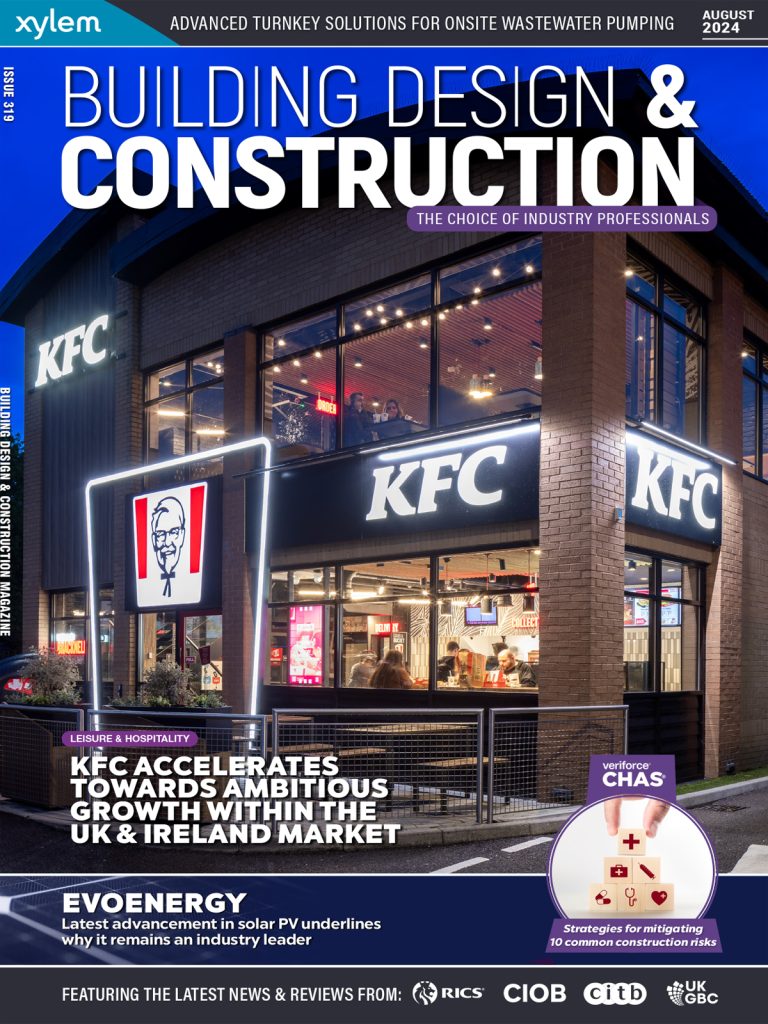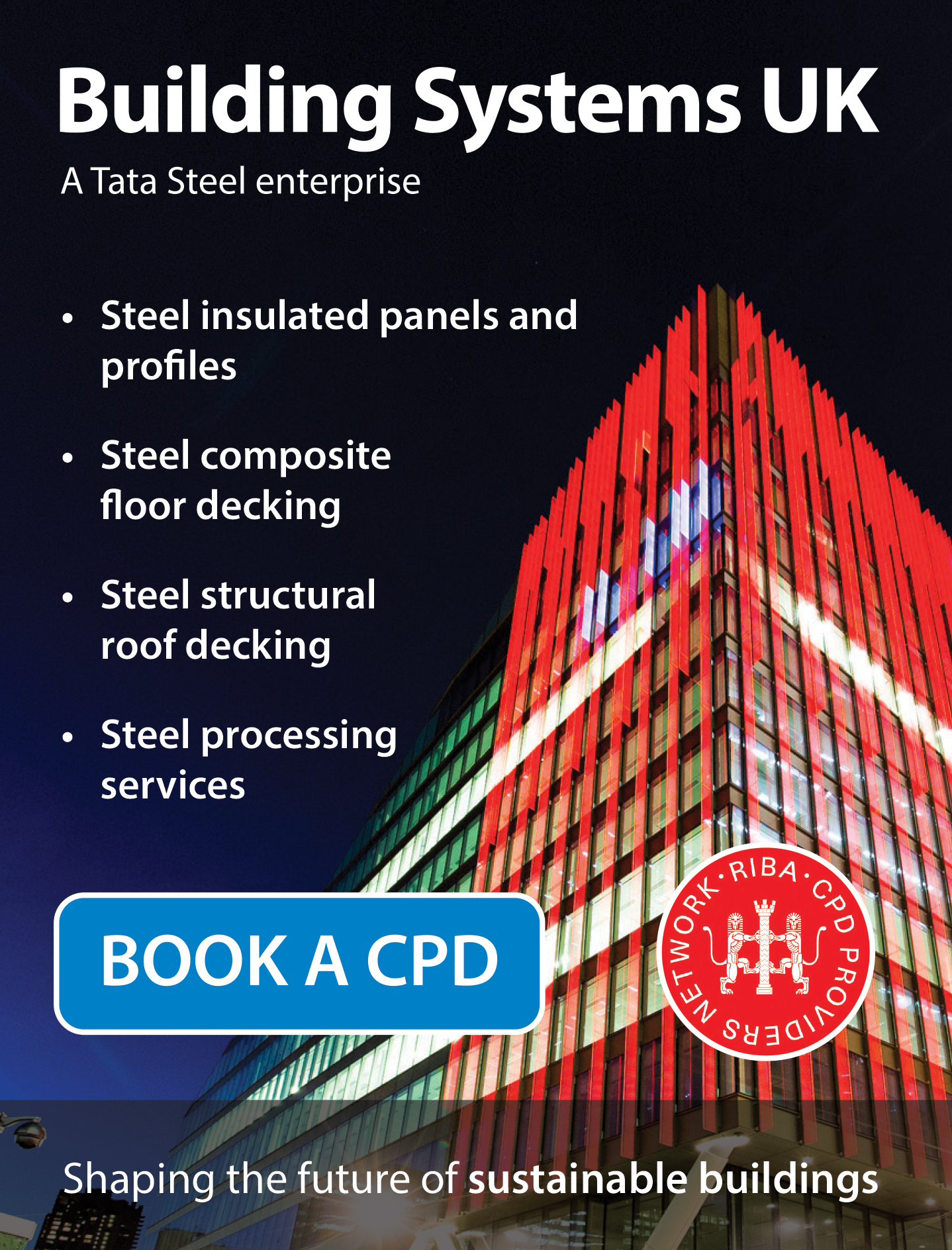One of the world’s global engineering consultancies is moving into its new ‘home for big ideas’ in central London, after a 12-month transformation into a model of excellence showcasing its multi-disciplinary and sustainability capabilities to clients from across the world.
Growing from 510 employees in 2019 to 720 in 2024, the new office re-location is a reflection of this growth. Buro Happold’s London-based employees will work across 31,000 square feet and four floors of cutting-edge office space of the Featherstone Building on City Road, EC1.
Buro Happold met the challenge of maintaining the building’s already impressive BREEAM Outstanding rating with its fit-out. The base build office also achieves both LEED (Leadership in Energy and Environmental Design) Platinum, Wired Score Platinum and with the fit out an additional Well Building Standard Platinum status for achieving exemplary environmental, sustainability, efficiency and health & wellbeing criteria is being delivered.
To meet its own exacting needs, Buro Happold worked closely with global architecture, design, and planning firm Gensler to shape and design its workspaces, after listening to the views and ideas of its staff including through Town Hall sessions and sustainability and workplace focused working groups.
Inclusive design and wellbeing are central to the new space, with a variety of quieter spaces, and busier spaces for collaboration, parent and multi-faith rooms, as well as a dedicated landscaped terrace area.
Buro Happold led on sustainability, MEP, acoustics, lighting and inclusive design, as well as the inclusion of a structurally engineered set-piece timber staircase connecting floors five and six. Q Flow software was used to track the sustainable origin of all materials throughout the design process and underpin the high level of certification needed to meet the standards. Smart building technology has been installed to monitor heating and lighting performance in real-time as well as workspace utilisation, helping optimise building performance, wellbeing and productivity.
To harmonise all of these innovative new elements, an easy-to-use smart-phone app has been created to access the building, book workspace and meeting rooms, and to provide staff with improved user experience and real-time updates.
Justin Phillips, London Office Director, said: “We wanted to create a workplace that embodied the excellence of our staff within it. Collaboration was essential to this process, and we engaged with our staff early-on to understand what was really important to them.
“Our mix of needs is very different as we continue to evolve from traditional engineers to multi-disciplinary experts and advisors, and the design of this office reflects that.
“We’re proud of our new London home we’ve created. It’s not only a great place to be, but it also aligns with our ambitious sustainability goals and those of many of our clients across the world. I’m really excited about the potential of what we imagine and create here with our clients and collaborators in the transformative years ahead.”
Becky Spenceley, Design Director, Gensler said: “We are delighted to have partnered with Buro Happold to design their new London headquarters. At Gensler, we strive to implement circular and resilient design solutions, setting new standards for an eco-friendly built environment.
“Our design at the Featherstone Building has established an innovative and sustainable workplace design focused around honest materiality, celebrating structure and re-use furniture. It is a reflection of Buro Happold’s brand and values, and showcases an exciting variety of work and social spaces for employees and clients.”
Choice of materials, features and design was also essential to ensuring the new office was as inclusive as possible. Drawing on expertise from within, Justin sought expertise from its Senior Inclusive Design Consultant Jean Hewitt on designing its spaces for inclusivity and neurodiversity. Jean is one of the leading practitioners in the field of inclusive design and is the UK Government’s Disability and Access Ambassador focusing on the built environment.
Buro Happold works for a diverse range of private and public sector clients across multiple areas and is proud to have delivered many of London’s landmarks including Battersea Power Station, O2 Arena (Millennium Dome), The Michael Uren Biomedical Building, 5 Broadgate, Emirates Stadium, Tottenham Hotspur Stadium, and Stratford Waterfront.
The Featherstone Building is a short distance from Old Street and Liverpool St underground stations and opposite the iconic White Collar Factory campus.
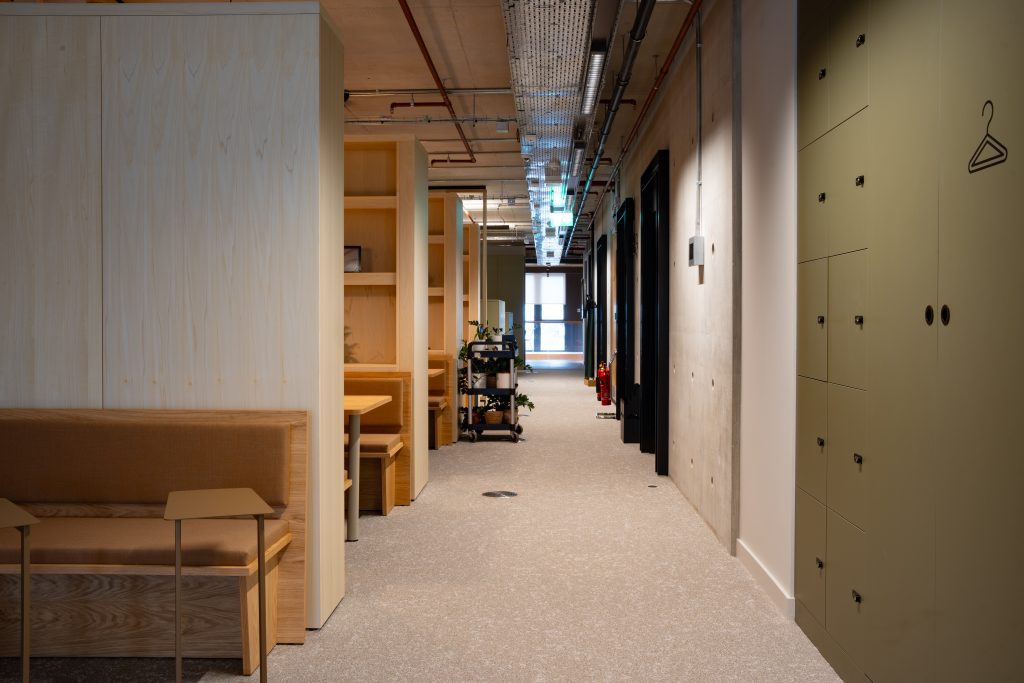
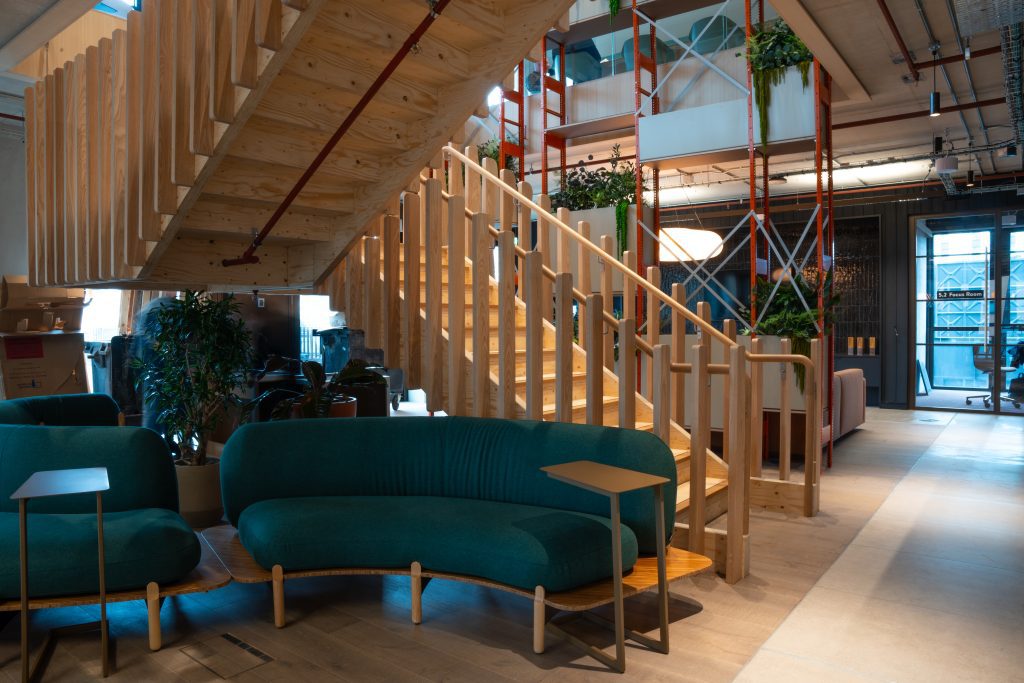

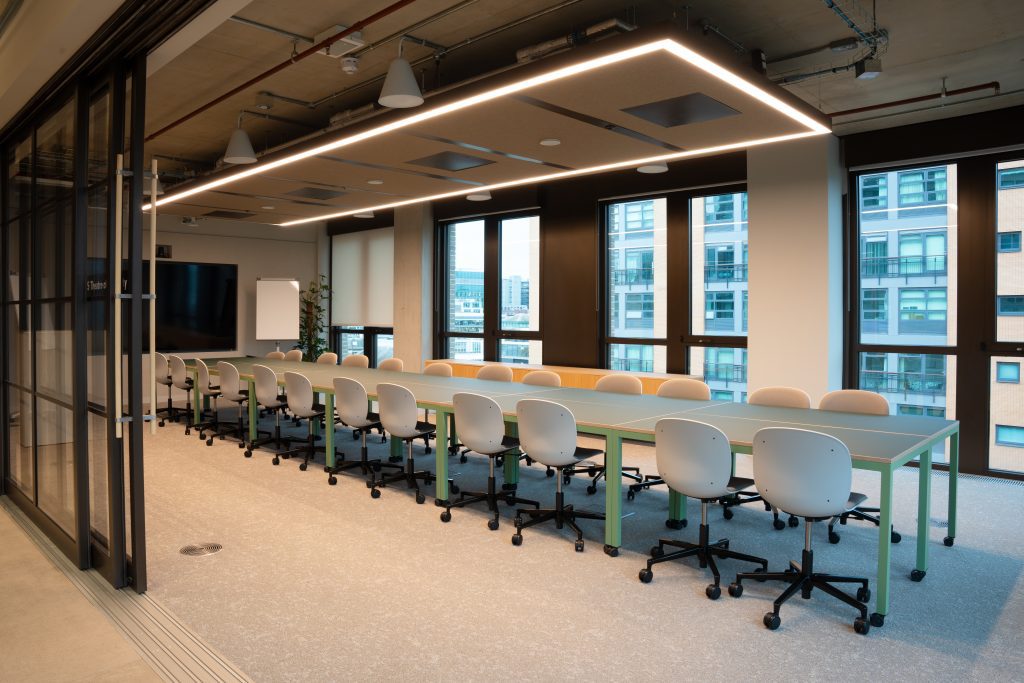

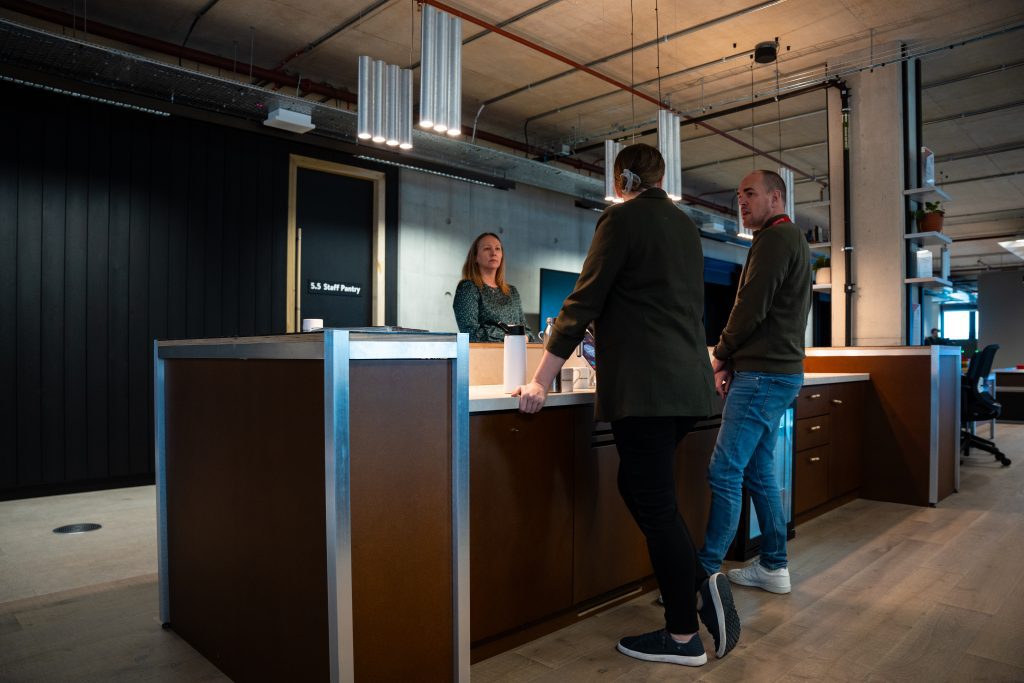

Building, Design & Construction Magazine | The Choice of Industry Professionals


