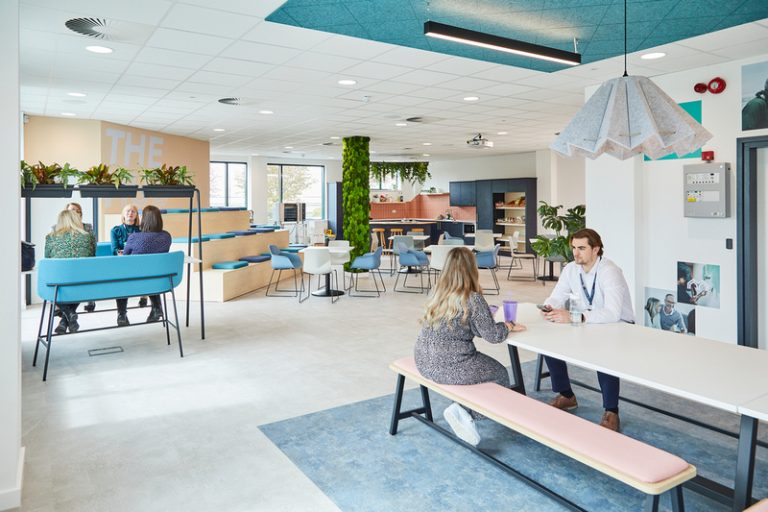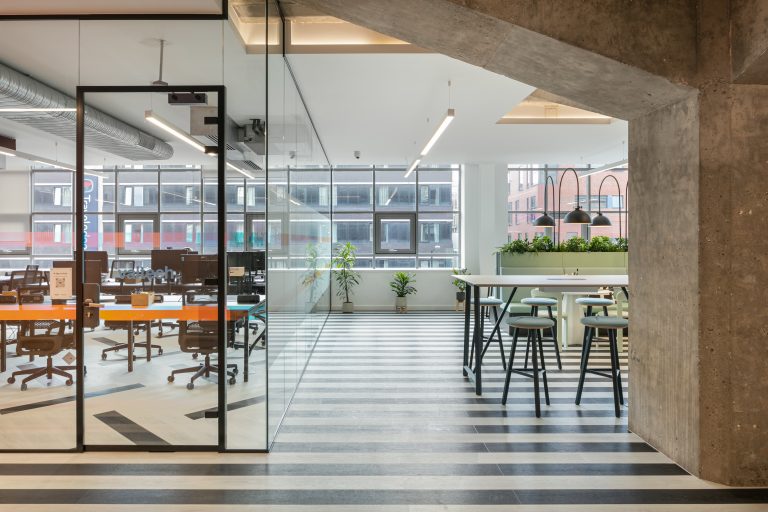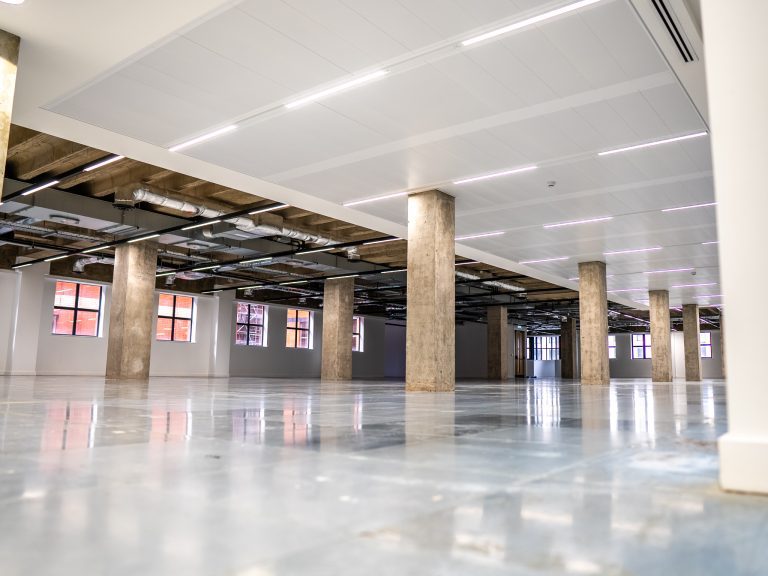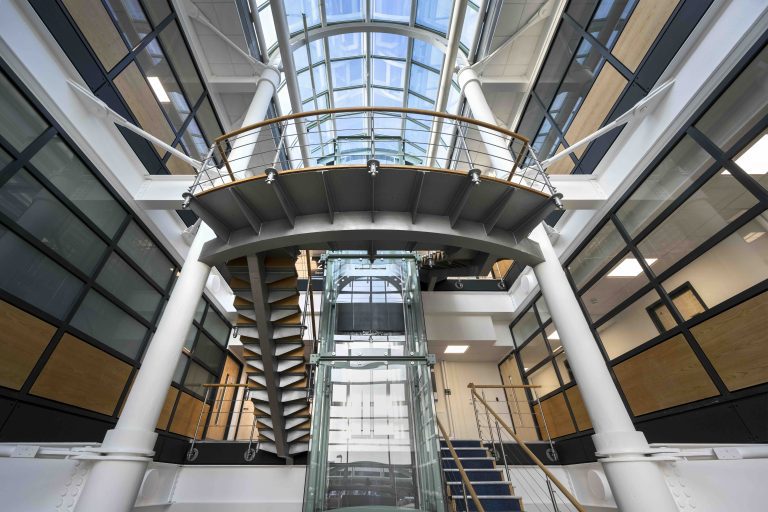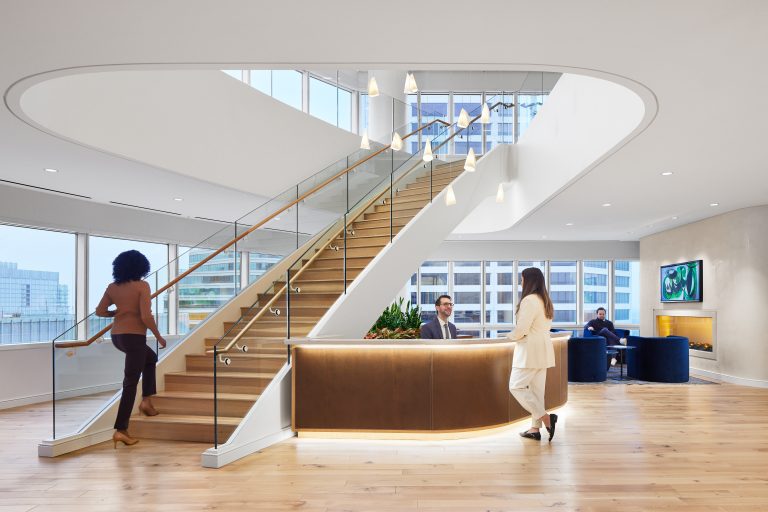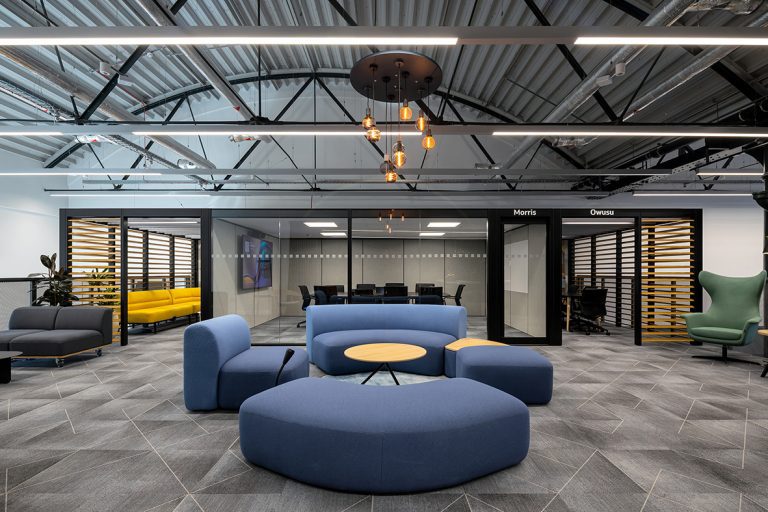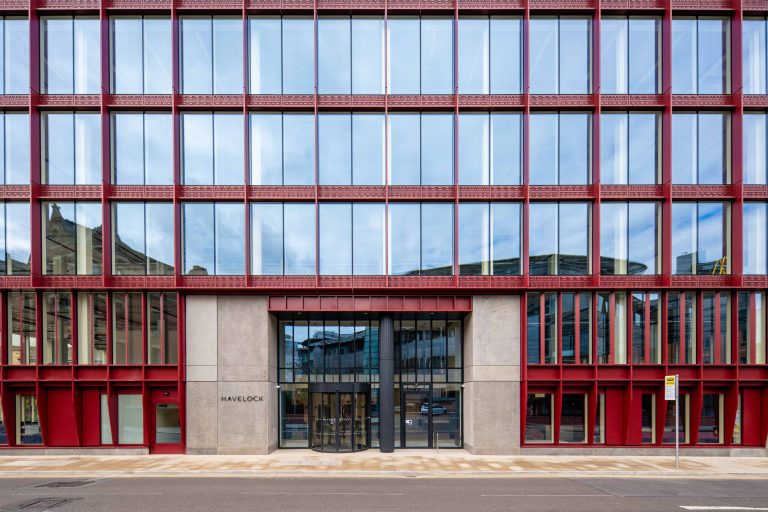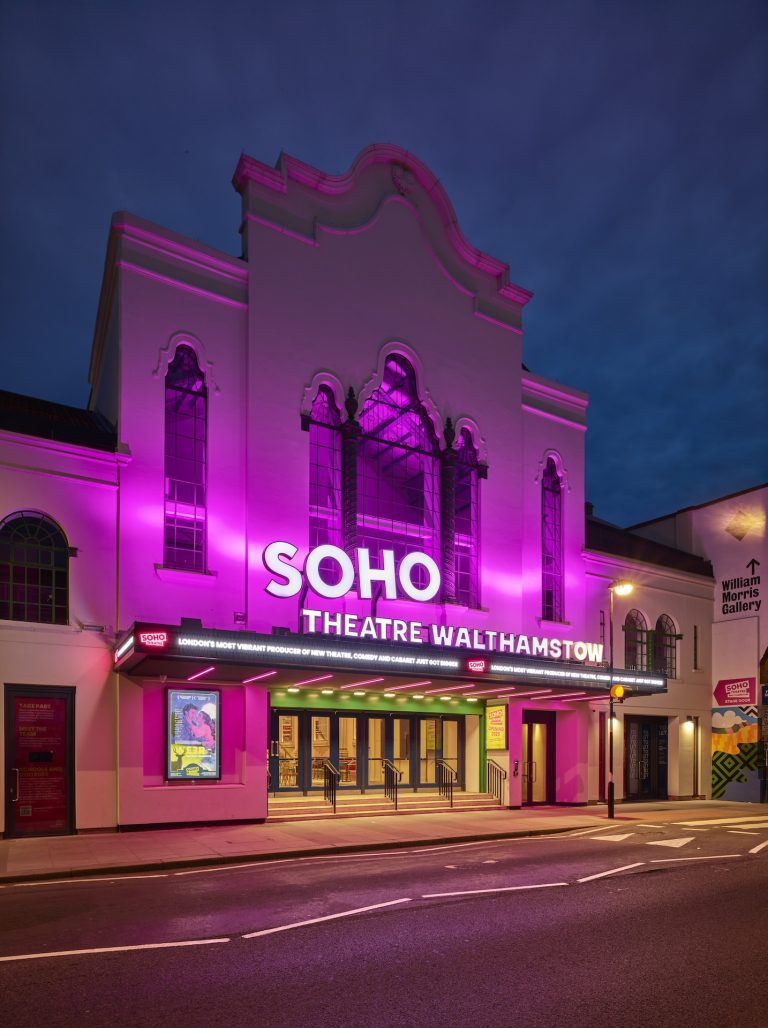Education is constantly evolving, and the exciting potential of immersive learning spaces is at the forefront of this transformation. Two UK colleges have taken a bold leap into this future by partnering with WindsorPatania to turn vision into reality. Eastern Education Group, with its state-of-the-art XR Lab, and USP College, with its trailblazing USP Immersive Theatre, both spaces were designed to challenge the norms of traditional teaching and deliver deeply engaging, real-world-ready learning environments. Designing the Future with USP College At USP College, the goal was ambitious: to build a flexible immersive theatre that could seamlessly incorporate VR and provide an experience far beyond conventional classrooms’ limits. In an interview with Dan Pearson, USP College CEO, he quoted saying “we have a vision of what we want the space to be able to do. A strategic vision about… future purpose and ensure we stay ahead of time. We knew that the architects that we chose have to be somebody that deliver, someone that can come and give it the wow factor.” WindsorPatania Architects was the chosen entity and led the charge from day one. “Design information was presented in a format that enabled both the client and building user to easily understand how the physical space was going to be utilised,” said John Blundell (MCIOB) from TJEvers. This early alignment helped everyone involved see the vision. As the Architect Director of this project, my main challenge, as usual, is to keep everything together. All these orders, requests, as well as the budget constraints, the timeline. And we’re really pleased to say that we managed to achieve our great results.” The team tackled key design requirements such as adaptability, future-proofing, and ease of use well before construction. Their early involvement ensured that the physical environment would serve the evolving needs of students and staff alike. Our Development Director, Ryan Windsor notes that when we’re thinking about what we’re doing to the space and how we’re gonna transform it, we often think about assets. We want to create an asset for the College or Universities. We want to inspire the students. James McInroy, USP College Executive Director shared that- “What we’ve done is… provided brand-new facilities which are modern, state-of-the-art, and conducive with the current climate and reflect the external employment environment.” One of the most significant breakthroughs came from how the people involved used VR during the design phase. “The ability of the VR technology to quickly model on ‘Site Survey’ and ‘As Built’ information greatly assisted design change, coordination of M&E services, and installation of FF&E elements,” Blundell added. Despite the project’s technical complexity, the group completed the immersive theatre fit-out in 12 weeks—a testament to Windsor Patania Architects streamlined design and integration process. Chris Murgatroyd, USP College Vice Principal Academic added, “previously, the space was drab, it was old, it was tired, it was slightly depressing to walk into.” WindsorPatania Architects’ task was to come in and build that wow factor. We decided to go for a really minimalistic look for everything, such as old tribunes, the sitting area, the monitor, and we just decided to emphasize the ceiling as the main feature of the space. Dan Pearson commented that -” the transformation was outstanding”. After seeing the complete transformation of the spaces. While Chris Murgatroyd added a compliment as “Now, when we come into the area, it’s engaging, and it’s exciting.” Steven Hendy, USP College CFO, expresses his desire to have an environment that is available to all USP College students. He is proud that the investment has paid off. When you design a beautiful space with a wow factor, you also have to think about how you get to the space from outside. So, in the case of the immersive theatre, we found the opportunity to create feature corridors, like a portal that leads you to a new dimension. As you’re walking into the new space, you feel like something beautiful is going to happen. And as you open the doors and enter, your expectations are fully satisfied as you see a stunning masterpiece bought together by a collaboration of experts with a feature of a delicate and illuminated ceiling which highlights the area. The main aspect of the T-level labs to make them successful as a design was to channel all the requests and the brief from the college itself into a functional layout. Creating Connection with The XR Lab At Eastern Education Group, the vision was clear: build a space that removes the barrier of geography and brings education closer to the real world. The result was the XR Lab—an immersive environment where students don’t just learn about their subjects, but they live them. Learners can use the XR Lab in a wide range of subjects: health, counselling, chemistry, engineering, renewables, maths, logistics, and more. “There are so many examples,” Tom Lloyd shared. Every Friday, our health and applied science students come into study using a specific piece of software that our team has created.” Staff also receive training and hands-on support. “As part of every personal development day, all staff get the chance to work and better understand the capabilities of the XR lab,” Tom Lloyd said. “The XR team are [sic] available to offer significant support to them every time they want to use the new technology.” Designing this space meant considering how students of all learning styles and abilities would interact with the technology. Ethical use, community engagement, and preferred learning styles were all factored into WindsorPatania’s thoughtful and inclusive design approach. “We wanted to create a cutting-edge space that would remove the barrier of geography and close the gap between industry and education,” said Tom Lloyd from Eastern Education Group. The impact has been transformational. “It increases engagement in our experience. It also stimulates excitement to learn and supports knowledge and skill acquisition. The data captured backs this up,” Tom Lloyd added. The immersive nature of the lab boosts student motivation, and early data trends point to better learning outcomes
