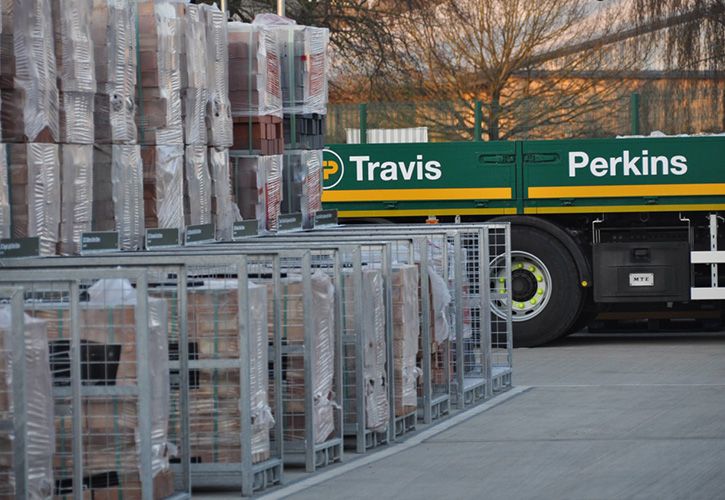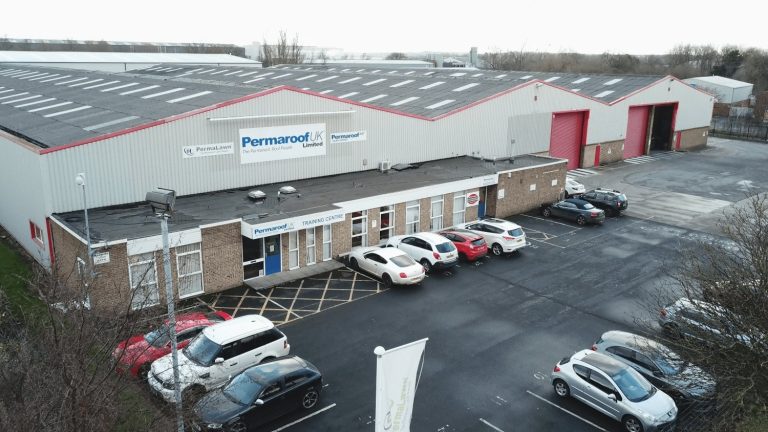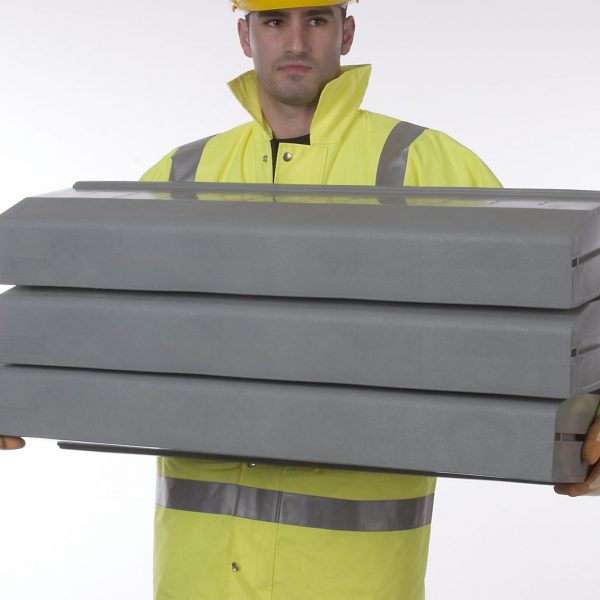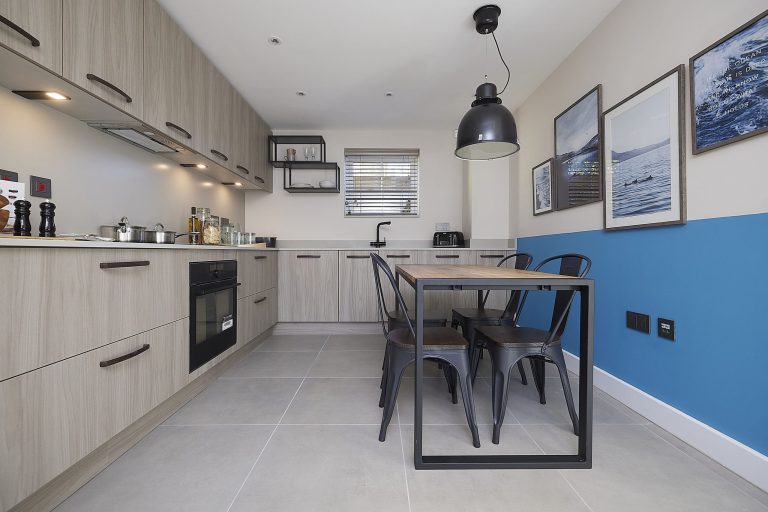Sips Supply BV in Holland works very closely with Hemsec, whose panels are all manufactured in Britain. Sips Supply has run 200 SIPs projects since 2015 and currently has a new, major programme in the pipeline. Company Director Arthur Tromp explains why he uses SIPs, and Hemsec products in particular Arthur Tromp is an engineer with 30 years’ experience working in the Dutch construction industry; his specialist knowledge and expertise is in using timber frames for housing. In 2011, he first came across SIPs, which was a real epiphany. Arthur was impressed by how much thinner, stronger and easier to use SIPs are, when compared to conventional timber frame. By using SIPs manufactured offsite, the construction of new homes on site is much quicker and more cost effective – as well as being more thermally efficient than houses constructed in a traditional way. This gave Arthur the idea to set up his own company: Sips Supply BV to serve the Dutch and European markets, which currently have an urgent need for new, energy-efficient homes. Like many countries across Europe, including the UK, the Netherlands has a pressing need for new housing, and consequently it is an important social and political issue. House price rises are outpacing other countries within the EU and last year rose by 15%[1]. Experts estimate that Holland has around 330,000 fewer houses than it requires and needs to build one million more over the next 10 years[2]. The Dutch housing market is conservative and traditional, with up to 70% using concrete or other materials. The market for timber frame is large, though, with around a 30% share. Within that, come SIPs and although their market is not currently large, demand is growing. During the height of the COVID19 crisis, many people used their extra time to research different and more sustainable solutions; higher quality buildings which are better insulated and highly thermally efficient. The recent surge in global energy prices will undoubtedly accelerate this trend. SIPs fit these needs perfectly. Collaboration is an essential ingredient to grow the demand for SIPs Seeking the right partners was a key stage as Arthur established SIPs Supply BV. Growing the market is important; but it is equally important in Arthur’s view to build the SIPs market slowly, focusing attention on maintaining exacting standards to minimise the risk of poor delivery. Whilst researching the SIPs market, Arthur came across Hemsec, based in the north of England. Impressed by the information provided by the Hemsec team during his initial conversations, Arthur travelled across to the UK from his home in Friesland to visit the Hemsec factory and learn more about the production facilities. It was important for him to assess for himself the quality of Hemsec’s SIPs. Arthur was impressed. Importantly, Hemsec’s SIPs were of a better quality than panels fabricated closer to home in Europe. There were other critical factors too. Hemsec panels are CE and BBA Certified products, extensively evaluated for structural, acoustic and thermal properties, including fire resistance. In addition, the OSB/3 used in Hemsec SIPs is PEFC certified, meaning that the timber is from sustainable forests; this is a requirement in the Dutch market. The Dutch SIPs supply chain Since 2016, Sips Supply has worked closely with Hemsec, importing the panels from across the North Sea. The company works with four processors in Holland – building companies who deliver to the end user – and is gradually expanding. The SIPs supply chain is a network of partners comprising architects, engineers, drafting technicians, processors and contractors. This comprehensive approach enables Sips Supply to undertake the whole project, from the foundations to completion and everything in between. Ensuring that the build quality is the best it can be is fundamental to Arthur; with years of experience working on site, he aims to keep a careful eye on all the projects he is managing. By using this 360° approach he can help project managers to tackle issues as they arise and keep developments on track. The benefits of using SIPs Increasingly, professionals in the construction sector are discovering the benefits of SIPs. Driven by market factors including construction materials shortages, demands for high insulation values and Covid-19 encouraging working from home and therefore requiring home extensions, more and more are considering SIPs. Professionals like the cost-effectiveness of SIPs, the speed of build, its safety record, durability, flexibility, energy-efficiency and the ability to improve the overall build quality. Arthur finds that many professionals such as carpenters – especially those working for smaller companies – love working with SIPs because it’s easier; everything is numbered precisely so that they only have to ‘build it like a large Lego box’, and they are often impressed with what is achievable in one day. Fitting a dormer window is another example. Dormers give extra roof space and the opportunity for extra rooms; they are particularly popular in today’s world, where people are increasingly working from home. In a timber frame house, it is quite complicated to fit a dormer window; however, with SIPs, the installation into the panel is easy. Technical Innovation: Posi-Joists Innovating to continuously improve build quality is central to the work of the company. Arthur is a great exponent of the benefits of Posi-Joists; engineered joists that combine the lightness of timber with the strength of Posi-Strut steel web. This combination between Posi-Joists and SIPs is principally beneficial for providing extra space for utilities, such as thermal heat pump systems, electrics and water, which lay on top of the SIPs. This facilitates easy access for the installation and maintenance of the services in a floor zone, providing great space utilisation and structural qualities, as well as adding strength and stability. Project Rotterdam These are exciting times for Arthur and Sips Supply, as awareness of the benefits of using SIPs grows in both the new build and renovation markets. Last year Arthur was approached by a Dutch development company within his network. The young leadership team discussed the potential for using














