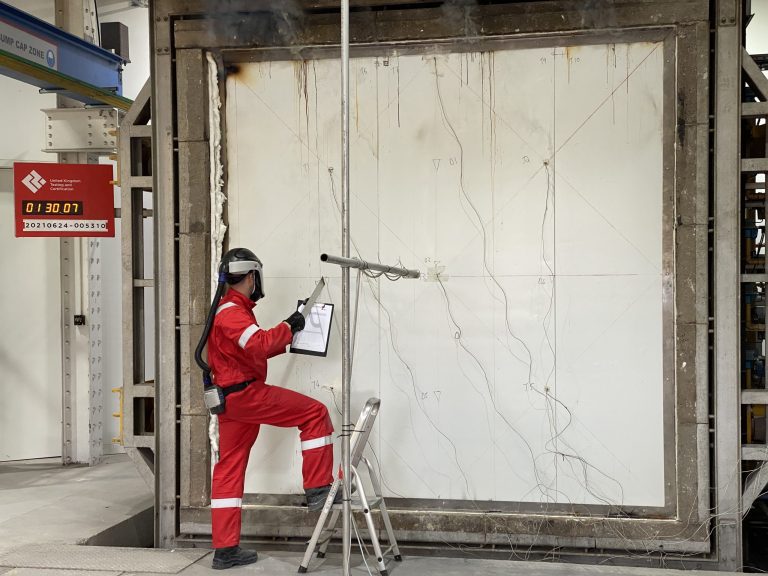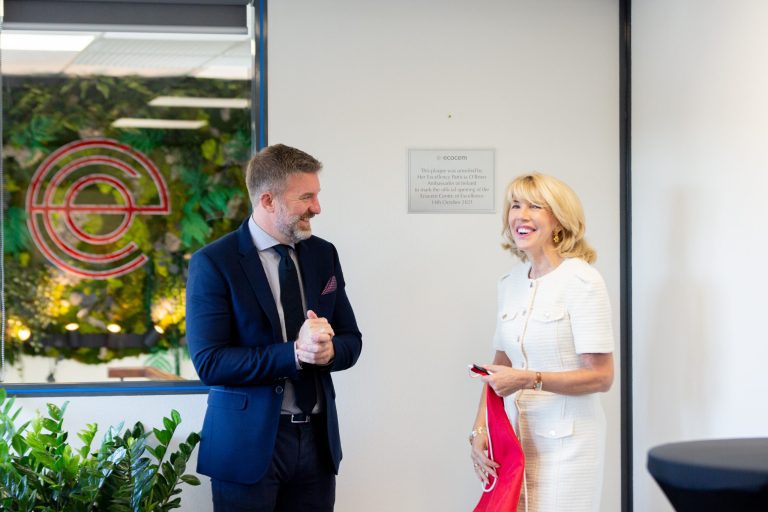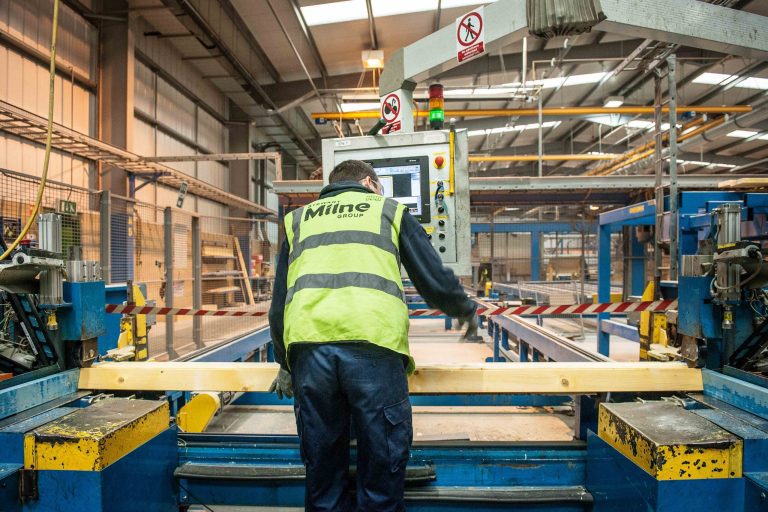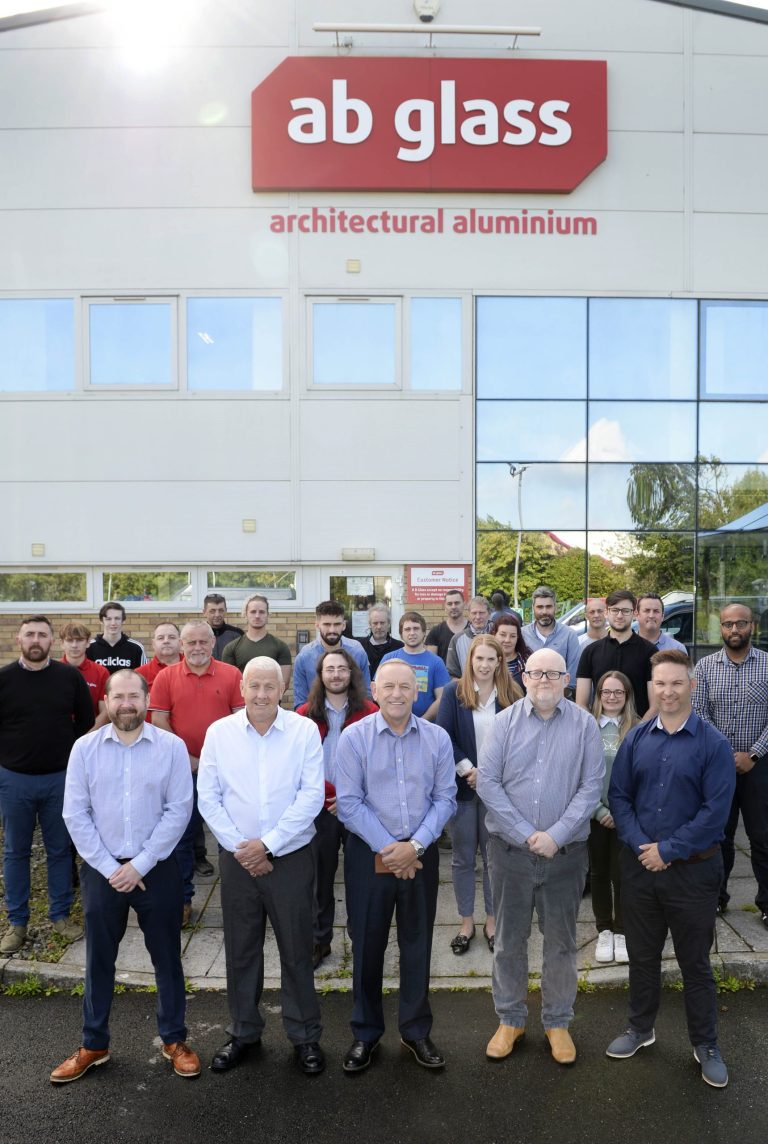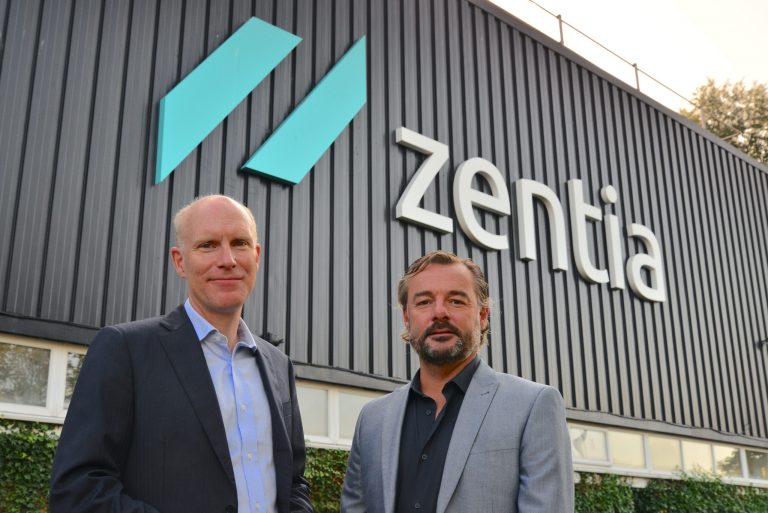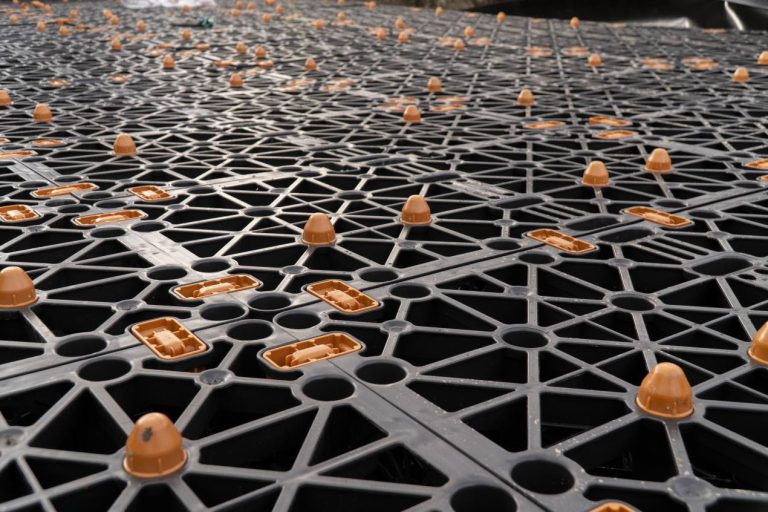A Welsh company that has worked on many of Wales’ most iconic buildings is celebrating a key anniversary by giving to and helping charities – rather than holding a physical celebration. AB Glass, an award-winning architectural aluminium and access control specialist, marks its 30th anniversary – and will celebrate by renewing its commitment to charities associated with the armed forces. AB Glass was founded by managing director Alan Brayley in 1991 after he cut his teeth as an apprentice in the glass and glazing industry. He started by going door-to-door seeking work in the Swansea area and it was four years before the business moved into its first premises. Today, from its state-of-the-art, purpose built, headquarters in Swansea West Business Park, the company employs more than 40 people and supports a 20+-strong team of sub-contracted installation specialists. It has won numerous awards for its quality and environment standards as well as commitment to a number of charities. The business has worked on a host of landmark buildings in Wales including the Royal Mint Visitor Centre, the Royal College of Music and Drama, the Newport city centre campus of the University of South Wales, The Institute for Innovative Materials, Processing and Numerical Technologies (IMPACT), and HMS Cambria in Cardiff Bay, which is now the Royal Navy’s sole reservist base in Wales. It has also worked on a number of important education institutions including the £40 million ‘super school’ in Baglan, Port Talbot, Croesyceiliog School in Cwmbran, Ysgol Carreg Hir in Briton Ferry, Dylan Thomas School in Swansea, Cefn Saeson Comprehensive School in the Afan Valley, Aberystwyth University, Swansea University’s Bay Campus and many phases of student accommodation including a landmark scheme for Fusion Student in Swansea. As it turns 30 this year, it had planned a summer barbeque. Instead, driven by the many challenges that charities have faced in the past 18 months because of COVID-19, it will donate what it would have spent on a party to a number of charities. The company has a strong affinity with the armed forces and the veterans community in this part of Wales. Alan Brayley served in the Royal Regiment of Wales and Royal Welsh for 20 years, finishing his military career as a Sergeant Major. AB Glass has also employed many ex-service personnel and helped many more in other ways. He is a big supporter of ABF The Soldiers’ Charity – the national charity of the British Army – and recently judged the Welsh Veterans Awards. In addition, he will support The Queen’s Green Canopy, a unique tree planting initiative created to mark Her Majesty’s Platinum Jubilee in 2022. As Deputy Lieutenant for West Glamorgan, supporting Louise Fleet, JP, HM Lord Lieutenant of West Glamorgan, Brayley will also play a wider role in helping organise the Platinum Jubilee celebrations locally. Alan Brayley, managing director, AB Glass, said: “We have been debating how to celebrate this landmark for some time. It has been a tough period for everyone in the past 18 months due to COVID but many charities have really felt it. As such, we decided that rather than spend the money on ourselves, it would mean a lot more to help others – something that has always been central to our ethos as a company. “We will still raise a glass to what we have achieved internally. I am very proud of everything we have achieved. My colleagues and clients have always been incredibly supportive, and I would like to thank them for everything they have helped us achieve – here’s to the next 30!”
