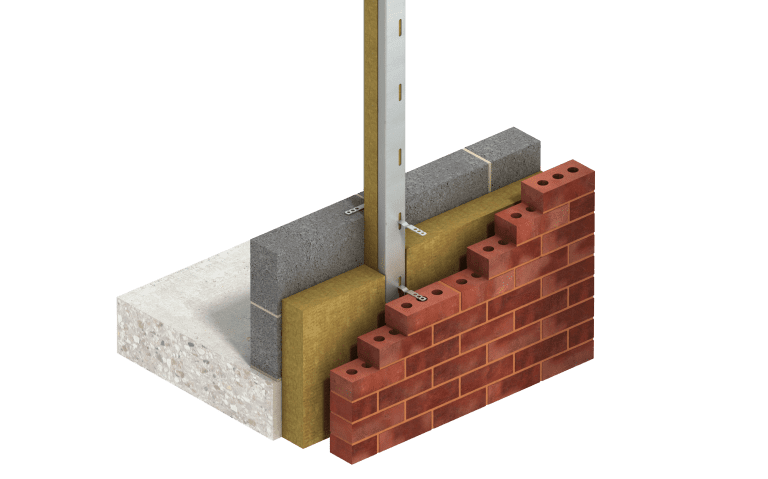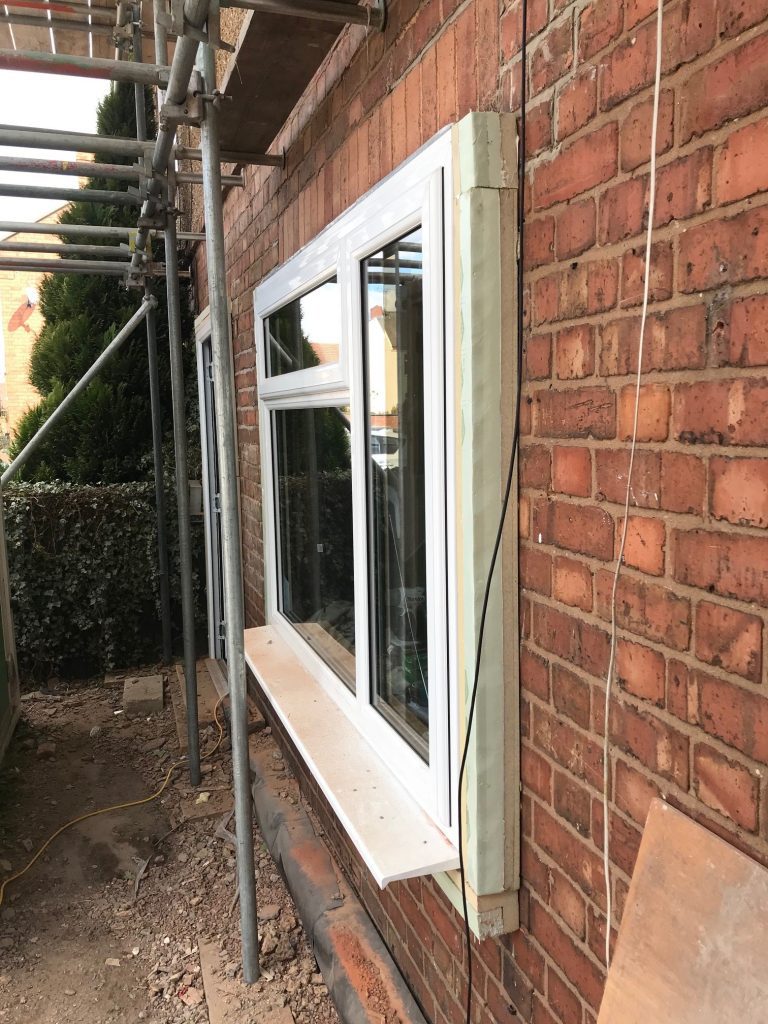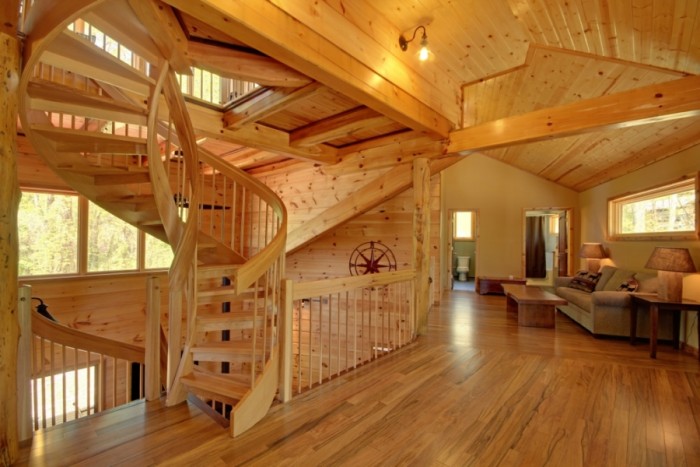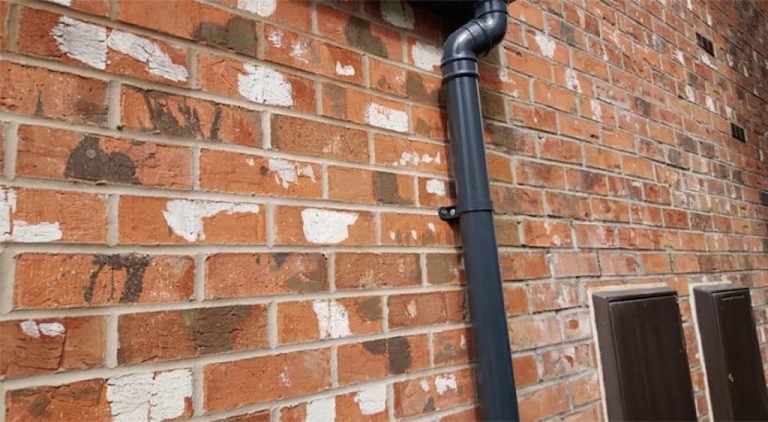Timber frame construction brings many benefits to the housebuilding industry, including quicker build times, quieter assembly, fewer deliveries to site, cost savings and a reduction in defects. Underpinning these advantages, Norbord’s engineered wood-based panel products are an integral part of many timber frame systems. They are regularly seen as the number one choice for all aspects of home building, be it the structure, flooring or interior. Norbord’s high quality boards are available in a wide range of grades and, with minimal finishing required, speed up construction. The products are incredibly versatile, offer value for money and have good environmental credentials with a low carbon footprint as all are made in the UK. In fact, all Norbord panel products are net carbon negative and so can help the builder achieve sustainability targets. Ideal for structural applications and offering great value, Norbord’s SterlingOSB Zero is stronger and tougher than ply, with no knots, voids or de-lamination. It is the first OSB product to be made in the UK with zero added formaldehyde, so it is a ‘greener’ board that meets all standards with ease. The range comprises panels specifically designed to fulfil the full range of timber frame applications, including structural use in dry or humid load-bearing conditions. When it comes to dry lining applications, SterlingOSB Zero StrongFix is precision engineered with a custom groove for metal C-studs at 600mm centres. The consistent density of OSB means fixtures and fittings of up to 400kg can be attached anywhere on the panel and achieve secure anchorage. Fire protection during the construction phase is a crucial area where Norbord products can help. SterlingOSB Zero Fire Solutions builds on the inherent benefits of the company’s other OSB products. Its development was in response to the Structural Timber Association’s guidelines for reducing fire spread in large timber frame buildings when fire resistant dry lining finishes are not yet in place. For flat roof decking and flooring applications, SterlingOSB Zero Tongue & Groove is the go-to solution. Advanced, high-strength flooring is provided by the CaberFloor system, the most specified moisture-resistant P5 flooring. Versatile, stable, durable and designed to be easy to lay, the CaberFloor range includes CaberShield+ and CaberDek. CaberShield+ offers a permanent waterproof coating on both sides while CaberDek has a strong, waterproof and slip-resistant peelable film that, when removed, leaves a clean, finished floor. They are enhanced by CaberFix, a range of specially developed powerful sealing and fixing systems. When it comes to quality finishing and architectural details, CaberWood MDF is the ideal solution. This versatile range is designed as an economical alternative to hardwood but without the inherent defects of knots or grains. The boards are engineered with consistent density for multiple uses, including mouldings. As with other Norbord ranges, there are products for all applications. Norbord strives to offer the panel products required to meet the exacting needs of timber frame construction. Support on a product and technical basis is provided as and when required through dedicated product support and technical advice teams. Samples of SterlingOSB Zero, and Norbord’s other construction panels, can be ordered on the website, www.norbord.co.uk. Head to the housebuilder page on the website to download a selection of tools including a fully-interactive guide to all Norbord products and a checklist to make sure you have everything you need for your build. For further information, call 01786 812 921 or visit www.norbord.co.uk.














