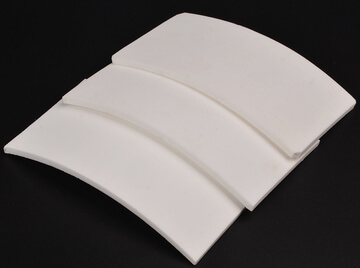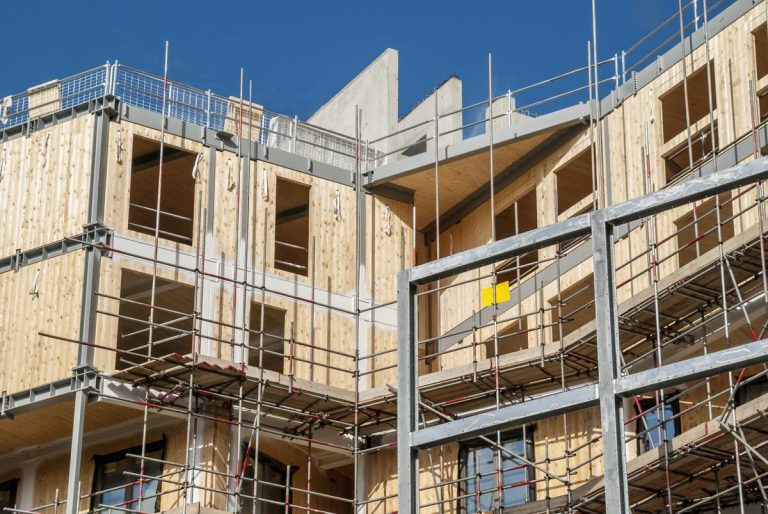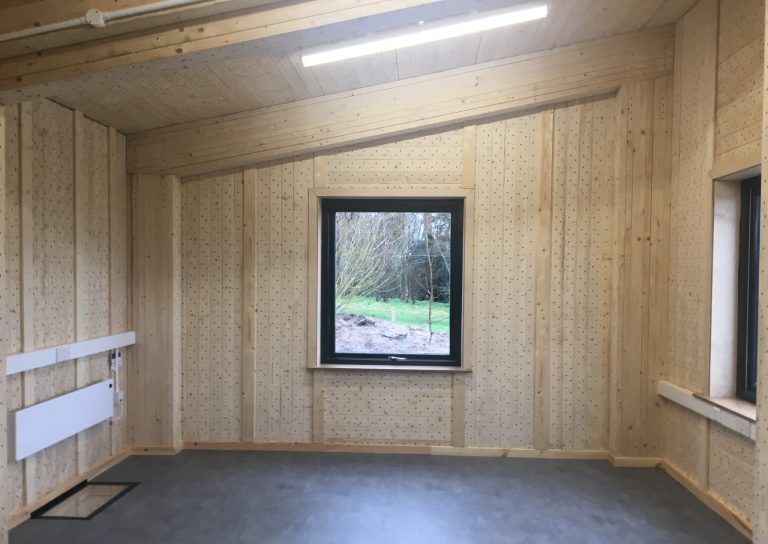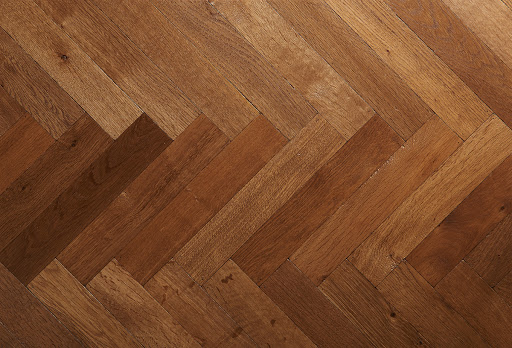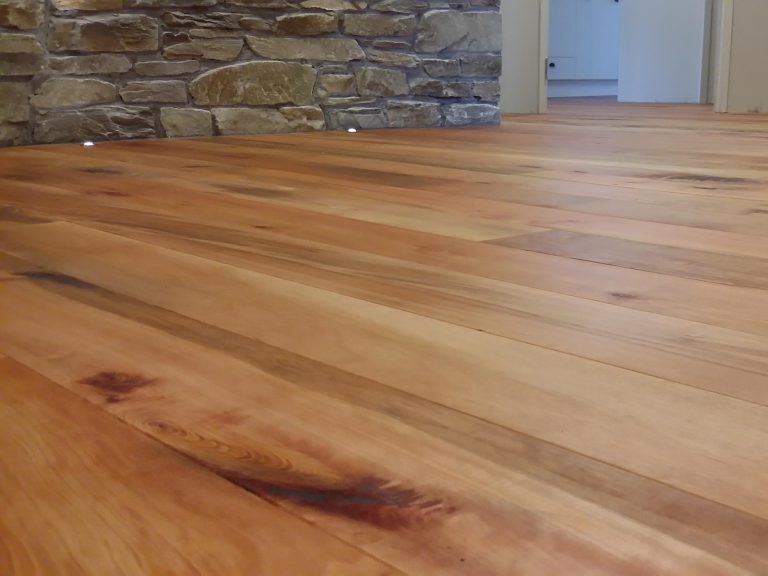One of the UK’s leading builders’ merchants will resume its online service to tradespeople on Wednesday. Selco Builders Warehouse’s 68 branches and all its delivery services have been closed since the UK officially entered lockdown due to the coronavirus outbreak on Monday, March 23. A decision has now been taken for Selco to re-open 42 branches to support the delivery of online orders – through Click & Collect and Click & Deliver – only. No customers will be permitted to enter branches and other social distancing measures will be in place for collections and deliveries. Any collections will be made from the car parks of those branches that are open. Chief executive Howard Luft said: “It’s been an incredibly difficult period for the whole country and it’s been no different for us at Selco. “We have been monitoring events and government guidance extremely closely and now everything is in place to enable us to offer our customers a revised service, while closely following the social distancing guidelines. “We are fully aware our customers offer a vital service to the communities in which they operate, providing essential maintenance and repairs to properties, and we are delighted we can once again begin to make at least part of our usual offering available to them. “The health and wellbeing of our customers and colleagues remains our No 1 priority.” Opening hours at those Selco branches opening will be limited to 7am-5pm, Monday to Friday. All branches will be closed at weekends. Customer numbers will be managed through collection time slots to collect their orders, to ensure that social distancing can be maintained. Howard added: “We would urge only people who have pre-ordered products and materials to visit branches – and then only at the time they have been allocated. “We will constantly monitor operations in all of our branches which are re-opening and make adjustments as and where we see fit. “We will provide a further update on the remaining 26 branches which remain closed in due course.” For more information on Selco visit www.selcobw.com The full list of Selco branches opening is: York, Ardwick, Leeds Elland Road, Coventry, Baguley, Stirchley, Tyburn, Tyseley, Wolverhampton, Leicester, Nottingham, Cardiff Hadfield Road, Swansea, Bristol Filton, Cricklewood, Kingsbury, Ruislip, Hanger Lane, Southall, Watford, Hemel Hempstead, Camberley, Reading, Slough, Isleworth, Chessington, Poole, Southampton, Walthamstow, Barking, Tottenham, Romford, Thurrock, Chelmsford, Charlton, Catford, Old Kent Road, Sidcup, Croydon, Sutton, Wimbledon, Redhill.





