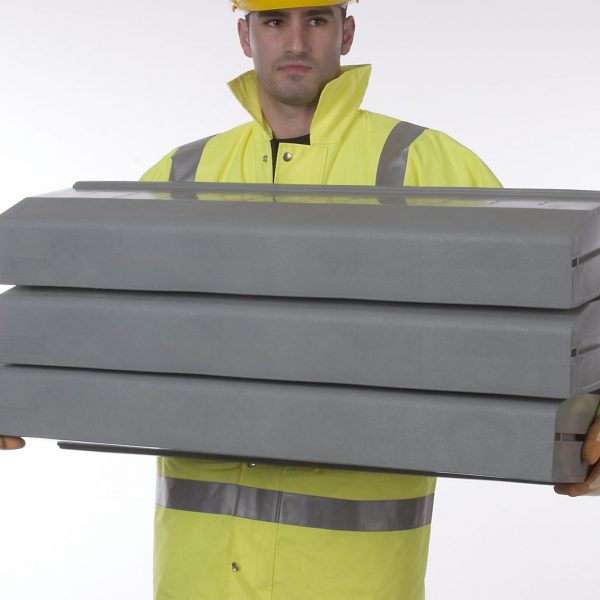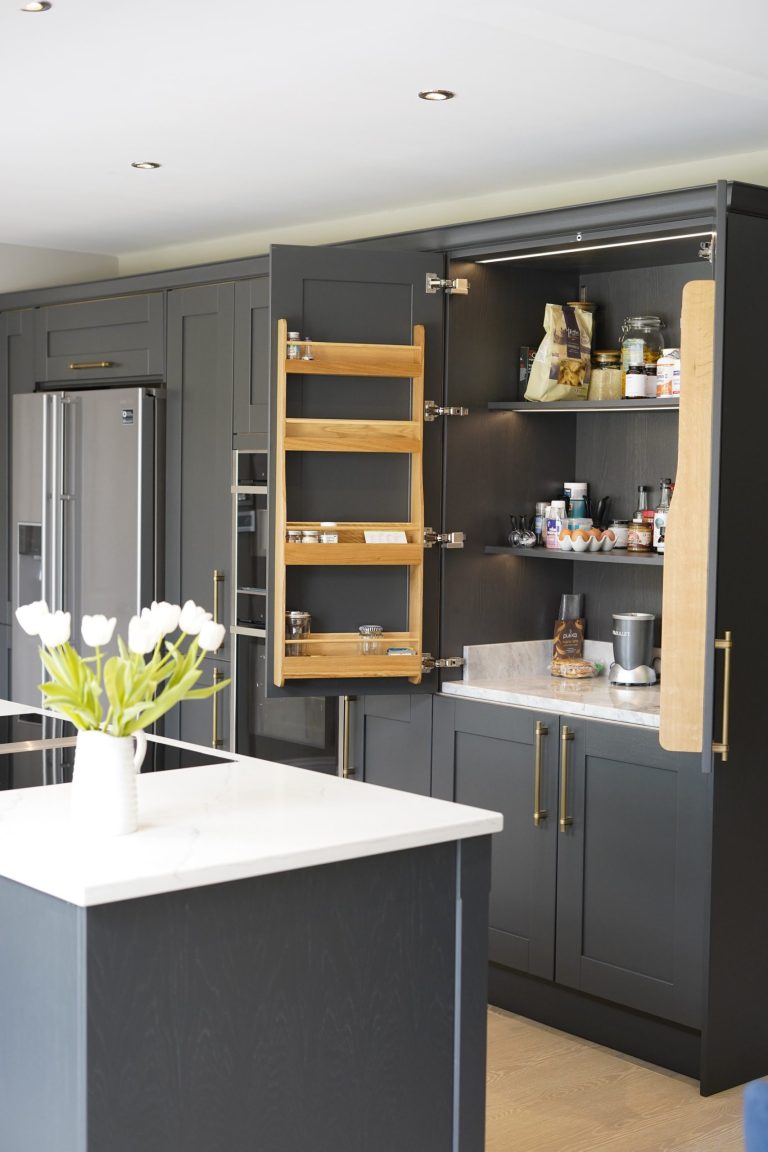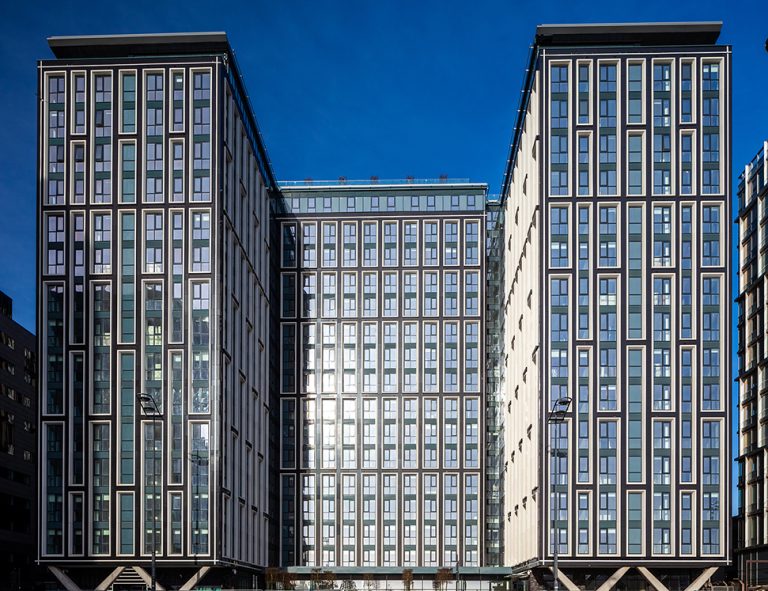British Association of Landscape Industries’ Accredited Contractor Graduate Gardeners has swept the 45th National Landscape Awards, taking home the prestigious Grand Award, the Principal Award in their category, and a Special Award for Best Design and Build for their breathtaking scheme, Private Garden, Cheltenham. The annual National Landscape Awards, held at the iconic JW Marriott Grosvenor House, Park Lane, London celebrates the skills, hard work, quality, commitment, and successes of Association members and are the largest awards of their kind in Europe. They recognise excellence in landscape design, construction, and maintenance both in the UK and overseas, as well as Supplier exceptional service and employer excellence. Cotswold garden design specialists Graduate Gardeners are a multi award-winning design, construction, and landscaping company with nearly 50 years’ experience in creating exquisite contemporary and traditional gardens throughout Gloucestershire and the surrounding counties. The Grand award-winning project, ‘Private Garden, Cheltenham’ was a challenging under-taking. The client’s grounds were on a steeply sloping site and the brief was to maximise the view, provide better parking, enhance the entrance and create a more useable space within the garden. This required the skillful implementation of a design comprising a significant amount of groundworks to restructure the site. Italianate styling was used to create a truly beautiful private landscape for the owners to enjoy. This year’s National Landscape Awards’ Judges, led by Chair of the Judging Panel John Melmoe, jointly commented that by far the most impressive structural element of this design was the traditional dry stone retaining wall. Over 600 tons of material was excavated with over 300 tons of walling stone used, each piece placed by hand to create a wall 1.5m deep at the base – 500mm below ground level and 600mm at the top, with the finished height an average of 1.8m. It was a testament to the skill of the landscaping team, not least because the site is notorious for movement; there would be no foundation for the wall, other than the stone beneath the ground. It was only one element of a delightful in-house design that had transformed the space and created the most beautiful setting for the house. The Judges commented that Graduate Gardeners had raised the bar, showing the heights their peers must reach to be in the running for the Grand Award. This large house, with far reaching views across Cheltenham to the Welsh Hills was undergoing a total renovation when Graduate Gardeners were approached. Both upper and lower gardens were steeply sloping and there were a number of significant areas of construction, most notably, constructing the traditional dry stone retaining wall. Due to the challenging environment, a structural engineer was brought in to ensure a secure wall would remain for years to come. The in-house design included a beautiful contemporary Italianate courtyard and wildflower meadows above the retaining walls. Porcelain was used throughout for all the paved surfaces aside from the steps. Finally, a sophisticated planting scheme completed the design. Chair of the Judging Panel John Melmoe concluded: “Graduate Gardeners have combined a bold and intuitive design with construction perfection. A well-oiled machine, the designer and build team have worked seamlessly together and in partnership with the client, to create a setting for this beautiful home that embraces and optimises the surrounding landscape and views.” 79 National Landscape Awards bestowed on 53 members Awards entries were judged over the summer with 79 National Landscape Awards bestowed on 53 members of the Association in September and 29 Principal, 4 Special and the coveted Grand Award announced live on stage at the prestigious ceremony. Other notable wins announced at the Awards ceremony came from Accredited Contractor Nurture Landscapes who won 2 Principal Awards, 1 for the UK Trade Desk and one for Milton Park – Oxfordshire and Bluestone Landscapes, recipients of a Principal award in the Roof Gardens/Living Wall Installations – Residential Roof Garden or Podium Landscaping – Under £250,000 category and also winners of a Special Award for Best Newcomer to BALI, sponsored by CED Stone Group. Best First Time Entrant, sponsored by Makita UK, went to Bespoke Stone Walling for their work at a Private Residence in Gloucestershire. Best Use of Technology, sponsored by Overtec, went to a project by Carrier Landscapes who entered the Regeneration Scheme under £500,000 category, sponsored by AHS. Carrier Landscapes won the award for the work they did at Kelham Hall, Nesfield Parterre de Broderie. There have only ever been two parterre restorations at Kelham Hall, one back in the 1950s and this second one by Carrier Landscapes. This was the fourth year the Awards were successfully delivered in-house by the British Association of Landscape Industries and the first at JW Marriott, Grosvenor House, Park Lane, London following last year’s necessary, virtual ceremony. Events Project Manager, Emily Feeney said: “It has been fantastic to have so many members come together in person once again to celebrate the culmination of so much of their hard work. The passion and dedication to quality I see in this role continues to astound me and after what has been one of the most trying years for so many it has been even more humbling to bear witness to such resilience and excellence.” Host for the ceremony BBC Radio Five Live’s Colin Murray brought a light-hearted feel to the afternoon and shared stories about his aspirations as a young man to pursue a career in landscaping prior to being lured into the world of journalism to the delight of close to 1,000 VIPs, members and guests and for the first year a virtual audience viewing the ceremony via a livestream. British Association of Landscape Industries Chief Executive, Wayne Grills commented: “I am thrilled to welcome back our members and guests to the 45th National Landscape Awards. A huge congratulations goes to our 2021 Grand Award winner Graduate Gardeners for their outstanding project that wowed the Judges with its brave and intuitive design and construction perfection that epitomised the exemplary work of Association members. Congratulations go to all














