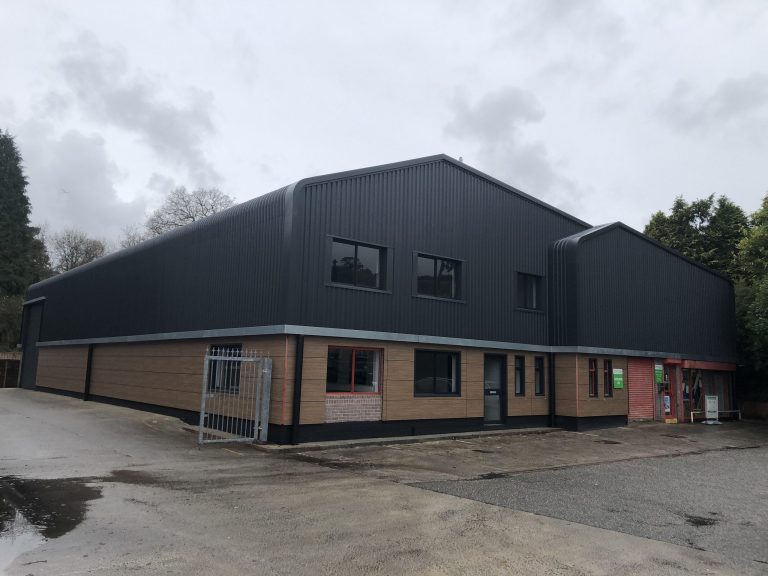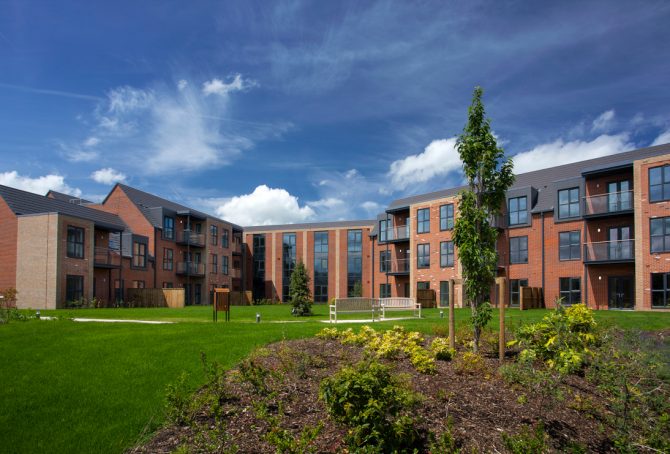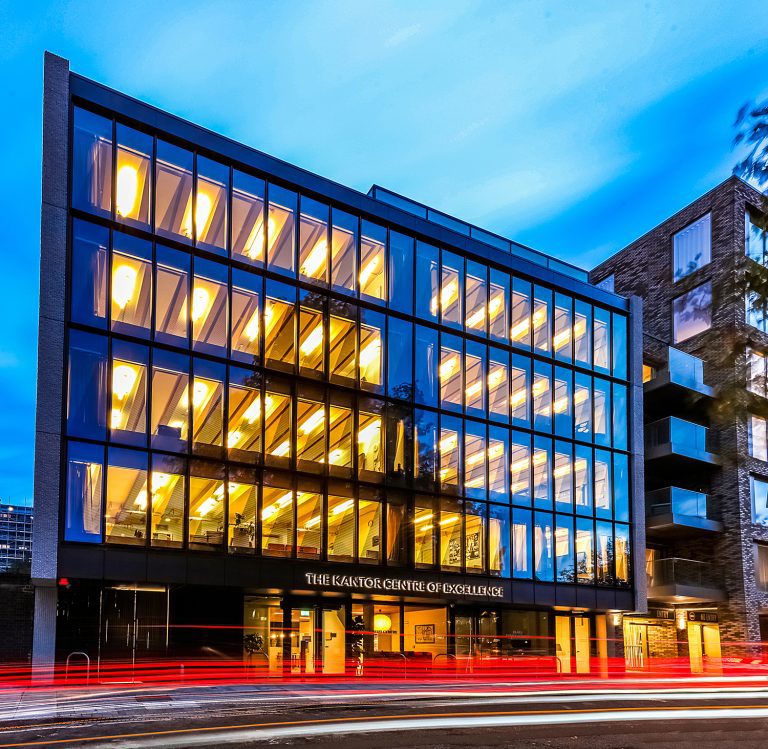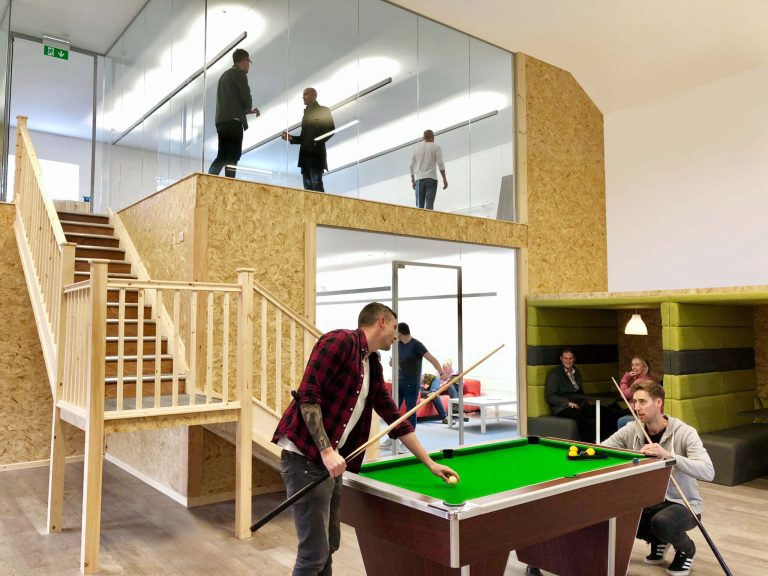BALI Registered Contractor Ground Control has been awarded the British Association of Landscape Industries’ (BALI) prestigious Grand Award at the 43rd BALI National Landscape Awards 2019, sponsored by BALI Registered Affiliate and Headline Sponsor of the Awards Green-tech. Ground Control’s project, The Children’s Garden, Royal Botanic Gardens, Kew was entered into the Community and Schools Development category. The annual BALI National Landscape Awards, held at the iconic JW Marriott Grosvenor House, Park Lane, London celebrates the skills, hard work, quality, commitment and successes of BALI Registered members and are the largest landscape Awards in Europe. They recognise excellence in landscape design, construction and maintenance both in the UK and overseas, as well as awarding Affiliate customer service and employer excellence. Ground Control, a UK-based multi award-winning grounds maintenance provider specialising in winter maintenance, took home the top Award for The Children’s Garden at the Royal Botanic Gardens, the first significant development within the Kew Gardens estate for over a decade. Ground Control developed the initial design concept, engaged with Kew’s visitors, local community groups and larger public organisations before transforming a large under-used area into a unique play and learning space. Children of all ages can now enjoy a beautiful adventure space unaware they are learning about nature, plants and the environment. This year’s BALI National Landscape Awards’ Adjudicators, led by Chair of the Adjudication Panel John Melmoe, jointly commented, “The quality of the finish on this hard and soft landscaping scheme is absolutely superb. The contractor has embraced the design and created an amazing play and learning space for children, complete with a beautifully constructed oak tree circle walkway, meticulously installed play equipment, carefully sited rockery boulders, and a skillfully laid plethora of different surfacing including artificial grass, composite boarding, gravel pathways and safety surfacing. Every aspect, without exception, has been tackled with skill, precision and exemplary attention to detail. The planting scheme softens and enhances the hard elements and, despite the garden’s popularity and consequent heavy use, seems to thrive in spite of the attention of many small hands and feet. This is landscaping at its very best and a worthy winner of this year’s BALI Grand Award.” 145 entries were judged by BALI adjudicators over the summer with 91 National Landscape Awards bestowed on 63 members of the Association in September, with 23 Principal, 8 Special and the coveted Grand Award announced live on stage at the glittering ceremony. Other notable wins came from BALI Registered Designer Rosemary Coldstream MBALI who won three Principal Awards, two for her Modern Garden Hampstead and one for Copper Courtyard whilst BALI Registered Contractor Blakedown Landscapes (SE) won a Principal Award for the Venetian Waterways, Great Yarmouth and was also the recipient of two Special Awards; Best Community Involvement for the aforementioned project and Outstanding Memorial for Cannon Hill Park, Birmingham – Sousse and Bardo Memorial. BALI Registered Contractor Bridgman & Bridgman also received a Special Award for Best First Time Entrant and BALI Registered Contractor NAO Landscapes took home a Special Award for Best Newcomer to BALI. This year also saw several records broken, including the most entries received in the last 10 years, the highest number of first-time entries at 51 and 34 International entries ever received. This was the second year the Awards were successfully delivered in-house by the team at BALI’s Landscape House. Events Project Manager Leah Brookes, who attended the 2018 Awards and project managed the 2019 event said, “It has been an immense pleasure managing the BALI Awards 2019. From attending the event last year, to meeting and working alongside the expert adjudicators, to managing the whole entry process and advising members on their submissions. To see the fruition of a year’s work come together on this special day and celebrate together with each and every member is fabulous. I send my heartfelt congratulations to all our winners and thanks to all our sponsors, adjudicators and stakeholders for their continued support of the prestigious National Landscape Awards.” Sport and lifestyle presenter Mark Durden-Smith played host for the afternoon’s proceedings in front of over 1,000 BALI VIPs, members and guests, including Adam White MBALI, President and Fellow of the ‘Royal Chartered’ Landscape Institute and BALI Registered Designer; Chair of the Society of Garden Designers, Sarah Morgan; Rod Winrow, Chairman of the Association of Professional Landscapers; Sue Biggs CBE, Director General of the Royal Horticultural Society and Gerald Bonner, President of the Chartered Institute of Horticulture (CIOH). BALI’s Chief Executive Wayne Grills said, “Once again I am delighted that the level of quality and professionalism demonstrated at our 43rd Awards is set at the highest possible level. Our well-deserved Grand Award winner for 2019, Ground Control, seriously impressed adjudicators who recognised their outstanding contribution to landscaping with a flawlessly executed standard of workmanship and professionalism in The Children’s Garden scheme. This delivered in excess of the expected levels of quality as a BALI Registered member and also achieved the highest level of client satisfaction. Congratulations to them and all of our winners this year, and thank you to our sponsors, who without them, the event would not be possible.” Benefitting from a collection at the event, this year’s chosen charities were Perennial and the BALI Chalk Fund who will both split £4,905 between them. A full list of award-winners and a description of the winning schemes is available on the BALI Awards website here.













