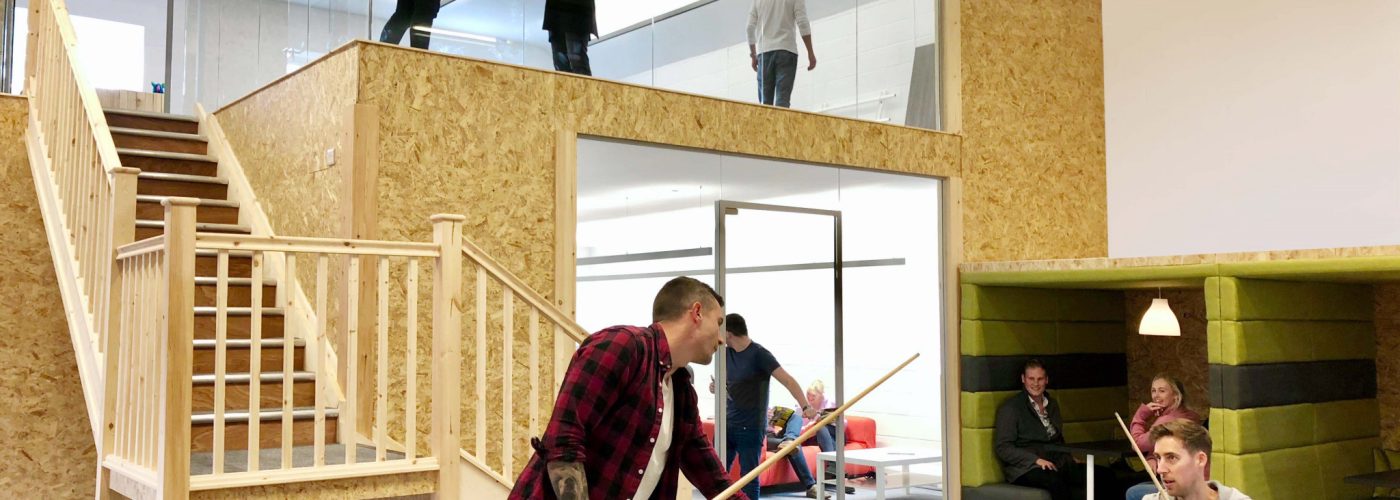One of the North West’s leading glass partition firms, Altitude Glass based in Blackburn, has completed work on two commercial office schemes in Lancashire.
Altitude Glass has supplied and fitted the glass for a new office scheme in Ribchester for design and digital agency, Workhouse Marketing; and completed a stunning acoustic glass fit-out for the accountancy firm, Towers and Gornall.
Workhouse Marketing were extending their existing office floor space into a new barn conversion, creating a large mezzanine floor with a modern, contemporary feel. Altitude Glass were tasked to install more than 14 linear metres of internal glass partition walls and doors, to create separate offices within the building. The new office exudes a fresh and elegant look, which ensures maximum use of natural lighting and effective use of the space.
The second project, for accountancy firm Towers and Gornall, involved a significant remodelling of the building to create three separate offices, a reception area, boardroom, kitchen and storeroom. The offices were on the top floor in the loft space, an area where natural light is limited. The solution needed to create a more open plan, modern feel in the area, yet also maintain privacy. To meet the brief, Altitude Glass worked with acoustic glass to create the all-important light-filled space. This type of glass was ideal for the project due to its soundproof qualities.
Sharon Snape, managing director of Altitude Glass, said: “Open-plan spaces are losing some favour because of the lack of privacy and the distraction that noise has on employees. Organisations instead want to create a mix of both open and private spaces that are linked together and flooded with natural light. Glass partitions are the perfect solution for this. This trend is driving demand for internal glazing, in particular, acoustic glass, to create private but connected spaces that significantly reduce noise in the workplace.”
She added: “The Towers and Gornall project focussed on the sound transference element. For this reason, acoustic glass was selected for the partitions, and framed glass doors were incorporated to ensure minimal sound transference. We also designed the graphics for the glass partitions, which for privacy purposes, were sized to reach halfway up the glass.
“The graphics featured a subtle use of colours generated from Towers and Gornall’s logo, to complement their branding and offer consistency throughout. The resulting office, with the acoustic glass, was a great success as the sound rating was around 48db once the door was closed instead of 32db.”
Altitude Glass are experts in glass partitions and panels. The team develop and install products including glass partition walls, balustrades, doors and bespoke glass panels.
The company has worked on many major glass projects for commercial office buildings, spas and hotels.






