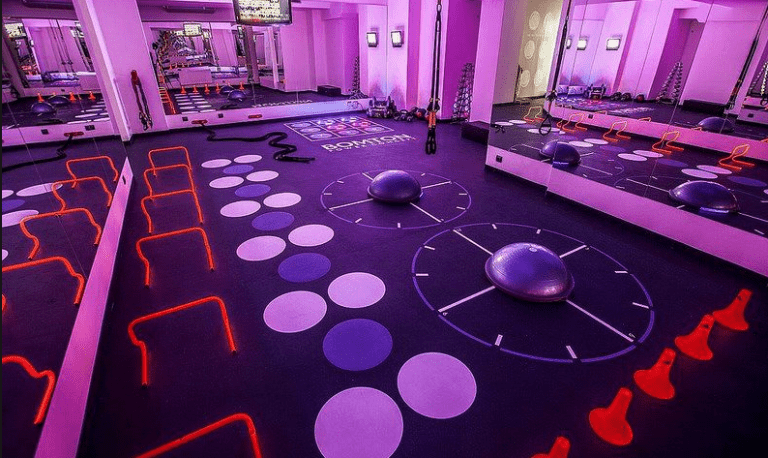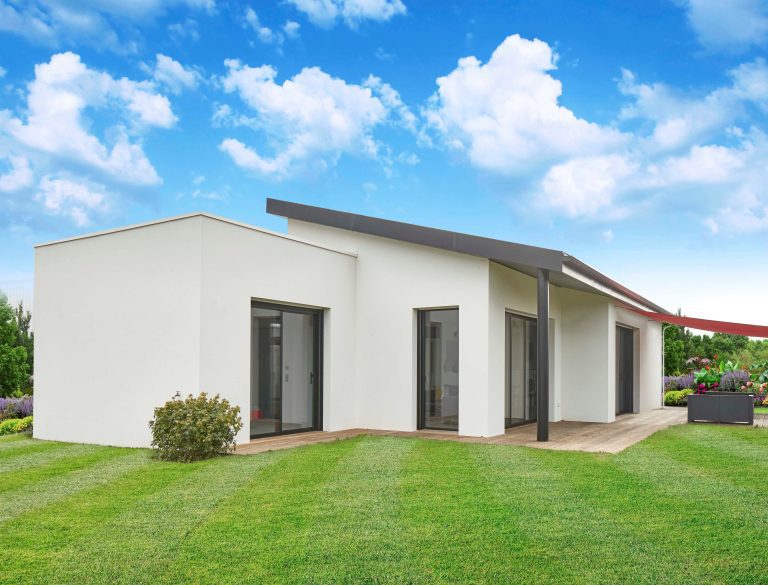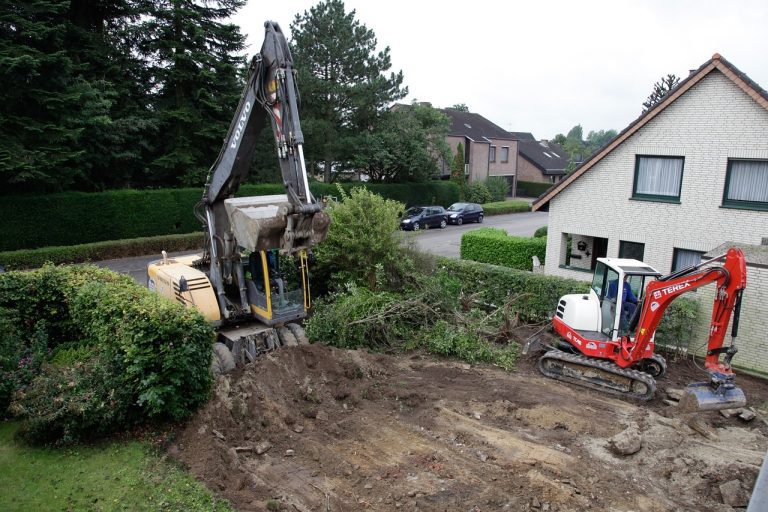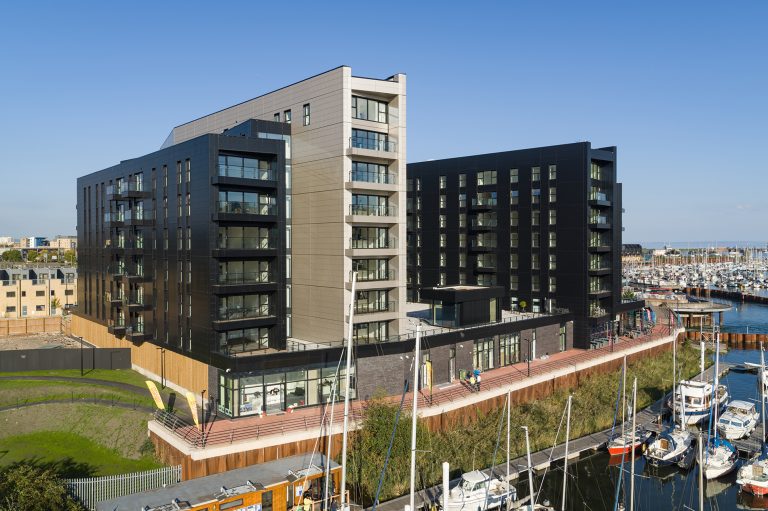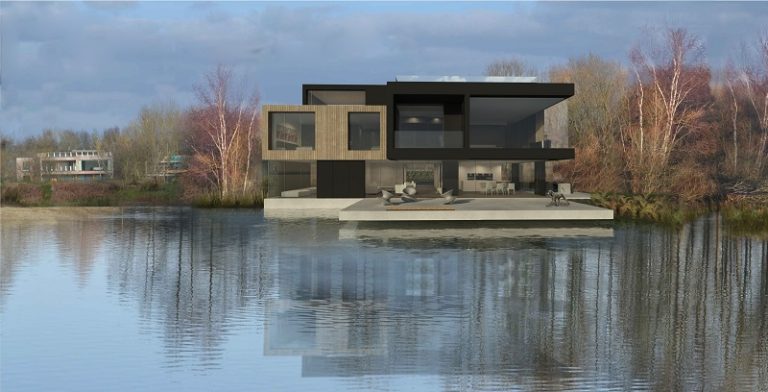It is not just the actual fitness equipment that is vital for fitness and the comfort of your clients when they are working towards their fitness goals. Just as important is ensuring the flooring for each area is right for specific training areas, getting the right specialist flooring will help clients and customers get even more from their work out, and encourage them to keep coming back. Gyms are expected these days to offer a huge range of activities to suit all their clients’ needs and workout styles. In fact being able to offer more services to clients will keep your gym ahead of the game in a very competitive market. And the same type of flooring is not appropriate for each exercise. Strategize each dedicated workout zone and then select the appropriate flooring Different workouts have very different flooring requirements, and so you will need to divide the gym into dedicated zones for the activity. As an example, you might pick flooring for your cardio and cycling area that can support the machinery, such as rowing machines, exercise bikes and treadmills, and will need high resistance and anti-slip functionality. Whereas the heavyweight’s area will have to be highly durable and resistant to damage, especially as this area is very often subject to many dropped weights as clients push themselves towards their goals. In addition, you will want to diffuse the noise and vibrations to not disturb the yoga class, this becomes even more significant if the heavy weights area is on the upper floor. Then there is the areas of high traffic, corridors, reception areas and so on. The high volume of footfall needs to be durable and easy to clean. And for the wet areas, shower rooms, changing areas, pool and saunas, for example, you need to have the most hygienic and anti-slip which is very major but not necessary for the acoustic reduction properties. Specialise the equipment free zones as well for the best use For the area reserved typically for group-x classes are usually highly active classes which need ease of movement across the floor but also be, Non-slip and durable. However, rubber flooring you would use in other areas wouldn’t work. On the other hand for martial arts, where participants are often falling and exercise barefoot, you would then want to consider a different type of flooring, perhaps even changeable flooring for areas that require dual use. Something such as tatami flooring you can ensure reduced impact and excellent grip for the feet. This is vital for the safety of the participants to avoiding injury while practising karate, judo or kung fu. For some exercises, you may even want to consider some kind of thermal insulation. This would be ideal for exercises for balance, meditation, yoga and tai chi – but almost certainly would not be welcome in some of the other gym areas! Not just a floor, Prama makes the floor part of the fun of exercise Gamifying exercise is one of the hottest trends to work out, especially for those wanting to get the whole family involved in a healthier way of life – and one of the best new ways to do this is through the Prama system. It makes exercise interactive, becoming a cross between a disco, a playground and a gym. The touch-sensitive floor, the lighting and the music are all timed to be truly immersive, it can be set to different patterns to suit every fitness levels of all ages and fitness. This is vital for reaching new audiences and members for your gym. And it is exclusively available from Pavigym, the sole manufacturer of floors particularly dedicated to the fitness industry. Pavigym Gym Flooring has the knowledge and experience to design and create floors for gyms across the world. So it comes to you for designing your gym, by making sure you speak to the experts.
