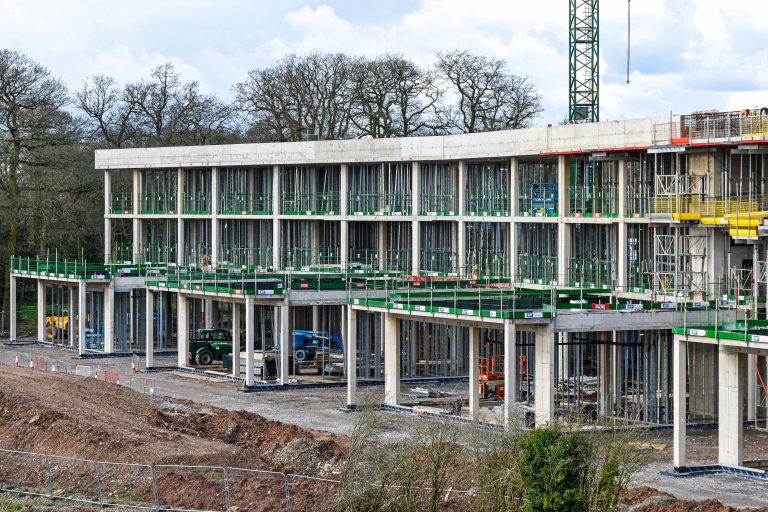Nine in 10 project managers working in the construction sector are confident the UK government will meet its 2050 net zero target, according to a new survey by the Association for Project Management (APM), the chartered membership organisation for the project profession. But 70% highlighted concerns over the profession’s pipeline talent to sustain the delivery of net zero projects – adding to growing calls for urgent action to tackle the skills gap across the sector. It comes after new figures showed UK emissions fell 5.7% in 2023 to its lowest level since 1879, according to analysis based on preliminary government energy data by the website Carbon Brief. Its analysis showed emissions fell to 383 million tonnes of carbon dioxide equivalent (CO2e) last year. Barring the general strike of 1926, emissions haven’t fallen below 400 million tonnes of CO2e since the Victorian era. It also means the UK is now more than halfway to net zero by 2050, despite the UK economy growing 82% in the past 33 years. It was also announced earlier this month that the Government has committed to support the building of new gas power stations to “maintain a safe and reliable energy source for days when the weather forecast doesn’t power up renewables”. A poll of 1,000 project management professionals, carried out by national research company Censuswide, found 93% of the construction sector respondents were confident overall that the UK government will achieve its 2050 net zero target that is enshrined in law. Some 29% were very confident and 64% were somewhat confident. The top reasons for their confidence were action being taken by their sector and UK Government measures/legislation – both chosen by 50% of respondents. In recent years, the Government has called on businesses to reduce their carbon emissions. Recommended action has included switching to low-emission lightbulbs, adjusting heating and cooling systems, installing smart meters, insulating buildings, and fleet electrification. In 2020, businesses accounted for 18% of all UK greenhouse gas emissions. In addition, the Government’s 2023 Net Zero Growth Plan aims to scale up technologies to decarbonise homes, power, industry and transport. But in September 2023, Prime Minister Rishi Sunak controversially scaled back on green policies affecting electric vehicles and gas boilers, drawing criticism from the climate watchdog. Meanwhile, 70% do not believe there are enough project professionals in the talent pipeline to sustain the future delivery of net zero projects in the construction sector. Of these, 20% strongly agreed and 50% somewhat agreed with the statement. Another 14% neither agreed nor disagreed. Andrew Baldwin, Head of Policy and Public Affairs at APM, said: “With the UK striving to become a global leader in combating climate change, project managers working across the construction sector are playing a pivotal role in driving the transition to net zero. “As the experts on the frontline, they are embracing responsibilities ranging from strategic planning to resource management, addressing complex challenges such as stakeholder engagement and technology adoption, and leading the way towards a better sustainable future. “That’s why it’s very encouraging to learn from our latest survey that a significant majority – over 90% – of construction project managers believe the UK will achieve its flagship 2050 net zero target. “But our profession is not naïve. We know there is more to do, which is why ahead of the Spring Budget, APM calledon the Government to factor in greater clarity and commitment to levelling up and net zero projects. Certainty, consistency, and confidence are key to future investments in projects and project delivery. “And the warning about the talent shortage affecting the future delivery of net zero projects must not be ignored. As the only chartered membership organisation for the project profession, APM will continue to ensure our concerns are listened to and acted upon.” Case study: Jacobs Professional services firm Jacobs won the Sustainability Award at the recent APM Awards 2023 for its approach to embedding sustainability into every project. Jacobs provides professional services including consulting, technical, scientific and project delivery for the government and private sector and places sustainability at the core of its operations. It achieves this by implementing its global sustainability approach, PlanBeyond® into client solutions, ensuring each project becomes a climate response opportunity. Will Masters, Sales Leadership for Sustainability at Jacobs, said: “Aligned with the United Nations’ Sustainable Development Goals, PlanBeyond is Jacobs’ approach to integrating sustainability throughout our operations and our solutions, enabling us to help our clients plan beyond today for a more sustainable future for everyone. “Sustainability is foundational to who we are, how we operate and to the end-to-end solutions we co-create with our clients that support energy transition, decarbonization, adaptation and resilience, through to regenerative and nature-based climate solutions.” The Climate Change Act 2008 (2050 Target Amendment) Order 2019 commits the UK government by law to reduce greenhouse gas emissions by at least 100% of 1990 levels (net zero) by 2050. Businesses and project professionals seeking to improve the standards of their project management are encouraged to view APM’s project management qualifications which lead to Chartered Project Professional (ChPP) status. To learn more, visit APM’s qualifications and training page. APM will also be addressing issues affecting the project profession at its summer conference on 5-6 June including identifying future solutions to address skills shortages and data driven performance and AI. Visit apm.org.uk for details. Building, Design & Construction Magazine | The Choice of Industry Professionals














