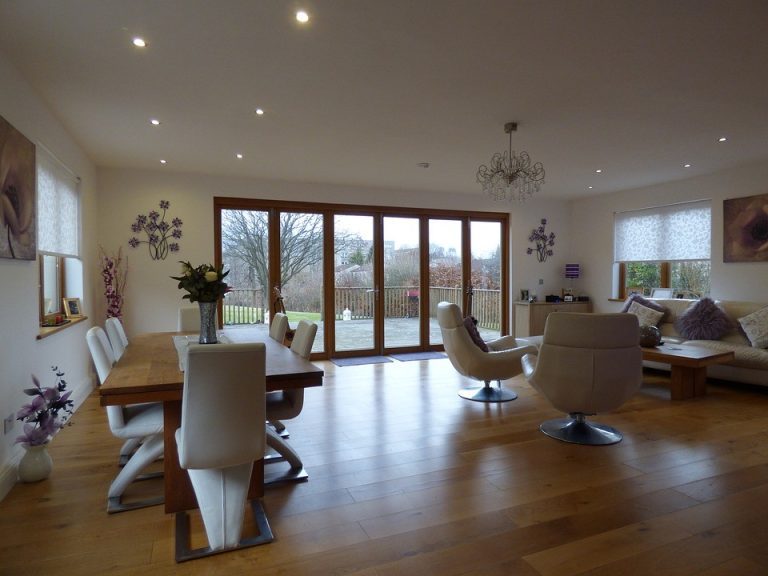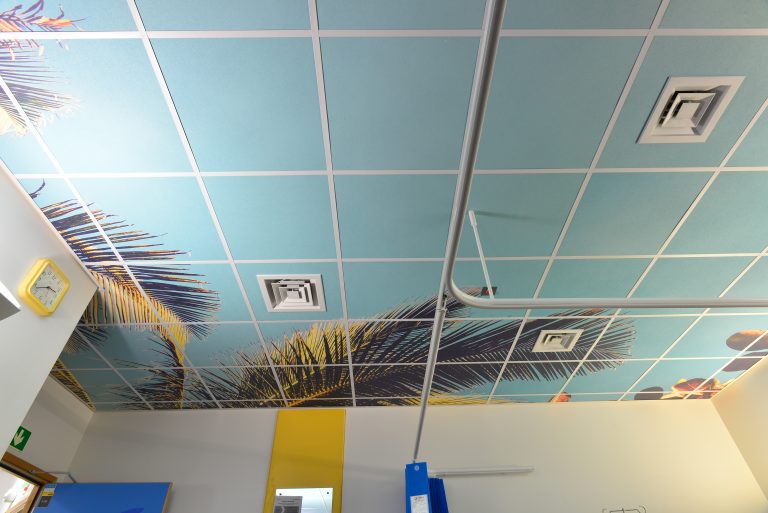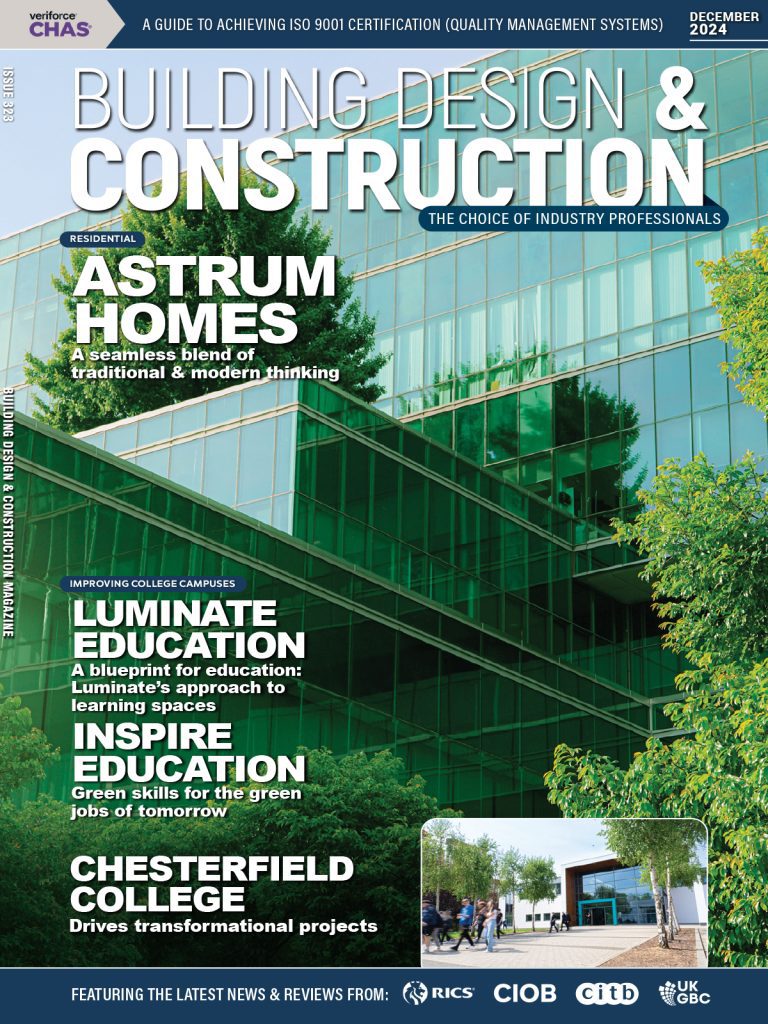Super tall structures are a modern phenomenon, and as little as a hundred years back, structures rising over sixty stories were unheard of. Today, dozens of buildings across the world exceed the one-thousand-foot definition of a supertall construction. As buildings reach new heights, what unique features are they adopting to deal with environmental questions? To delve deeper into this question, we caught up with Toyin-Ann Yerifor, an architectural consultant based in Calgary, Alberta to discuss the top five buildings in the world. Toyin-Ann has an architectural master’s degree in advanced environmental and energy studies from the University of East London in the United Kingdom. Lotte World Tower The Lotte World Tower stands at an architectural height of 554.5 meters or 1,819 feet and is the fifth tallest building in the world. Located in Seoul, South Korea, the supertall structure was completed in 2017 and is today one of the most iconic structures in East Asia. As with all supertall structures, says Toyin-Ann Yerifor, major environmental challenges such as water and energy utilization and wind and pollution must be considered. To overcome these environmental challenges, the Lotte World Tower is built near the banks of the Han River, an important decision that reduces the impact the building has on adjacent structures. Further, the Lotte World Tower is designed to minimize wind disruption, which, says Toyin-Ann, is an essential component when managing pollution within an urban setting. Other environmental considerations in the Lotte World Tower include the addition of photovoltaic panels, wind turbines, water harvesting systems, and external shading devices. Ping An Finance Centre Ping An Finance Center is currently the fourth tallest building in the world. Standing at an imposing architectural height of 599.1 meters or 1,965 feet, the office complex commands the Futian District skyline in Shenzhen, China. What makes this building interesting from an architectural perspective, says Toyin-Ann Yerifor, is its dense and hyperconnected design. Typical of many Asian supertall structures, this design approach offers a reduced environmental footprint while increasing the amount of usable space within the building. Ping An Finance Center also stands out from an environmental perspective, says Toyin-Ann Yerifor, because of its Gold LEED certification status. LEED (Leadership in Energy and Environmental Design) is a certification that rates a building’s level of sustainability. LEED certifications range from certified to platinum. As a Gold LEED certified building, Ping An Finance Center has achieved the second-highest LEED certification, just below the platinum LEED rating. This level of rating shows the building has proven sustainability in the areas of energy and water usage, indoor air quality, material and resource utilization, among others. Makkah Royal Clock Tower The Makkah Royal Clock Tower is part of a mega tall complex of hotels called the Abraj Al-bait in the city of Mecca, Saudi Arabia. The clock tower rises to an architectural height of 601 meters or 1,972 feet and was completed in 2012. Besides being the third tallest building in the world, the complex holds the record of the most expensive building in the world, having cost $15 billion to build. The hotel complex is built strategically next to the Grand Mosque of Mecca to accommodate the millions of pilgrims who visit the site each year. From an environmental perspective, says Toyin-Ann, the hotel complex meets a crucial environmental benchmark especially in its use of water. Avoiding the use of traditional sprinkler systems to protect the building from fire, the Abraj Al-bait complex uses an advanced protection system that uses high-pressure water mist instead. This new system uses a fraction of the water that traditional sprinkler systems use while putting out fires in a more efficient way. Shanghai Tower The Shanghai Tower in Shanghai, China is the second tallest building in the world. The building rises to an architectural height of 632 meters or 2,073 feet, beating the next tallest building, the Makkah Royal Clock Tower by a mere thirty-one meters. The tower broke ground in late 2008 and was completed in late 2015. From a design perspective, says Toyin, the building has a unique triple adjacent superstructure design which increases energy efficiency significantly. Aside from being the second tallest building in the world, the Shanghai Tower also holds the record for the second fastest elevators in the word, which move at a top speed of 20.5 meters per second (74 km/h or 46 mph). In terms of sustainability, the building incorporates a raft of sustainability measures. To this end, the building has been certified by the China Green Building Committee as well as the US Green Building Council which has certified the building LEED Platinum BD+C: Core and Shell. Some of the sustainable features that stand out, says Toyin, include the towers glass façade designed to reduce wind loads, wind turbines that supply 10 percent of the building’s energy, and a double layer glass shell that significantly insulates the building from external temperatures. Burj Khalifa Soaring to a breathtaking height of 828 meters or 2,717 feet is the world’s tallest building, the Burj Khalifa, previously known as the Burj Dubai. Beating the second tallest building, the Shanghai Tower by 196 meters, the Burj Khalifa has retained its position as the tallest building since its completion in 2010. Located in the heart of Dubai, United Arab Emirates, the building stands as a testament to the advances in design and construction technologies. Aside from holding the title of the tallest building in the world, the Burj Khalifa also holds numerous other titles including tallest existing structure, tallest freestanding structure, tallest skyscraper, building with most floors, highest elevator installation, longest travel distance elevators, among others. The Burj Khalifa is not only an architectural marvel, says Toyin-Ann Yerifor, but also an interesting study in the environmental impact of supertall structures. For instance, the building, like most buildings in Dubai, relies on energy-intensive desalination plants for water. Paradoxically, the building produces millions of gallons of fresh water from air conditioning condensation. This paradox, says Toyin-Ann Yerifor, makes the Burj Khalifa simultaneously one of the









