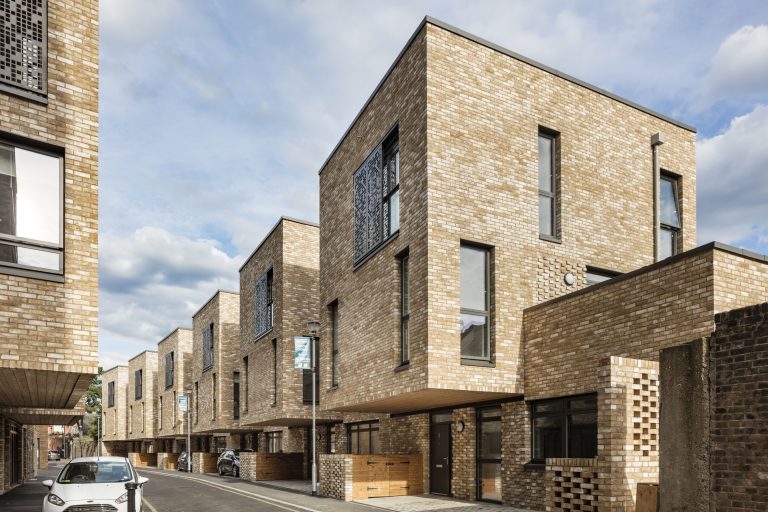Sports and leisure specialist GT3 Architects has led an internal design review, reimagining a state-of-the-art training academy and community-driven stadium for Newcastle United. Building on the company’s ‘people architecture’ ethos, the project is the first of several in-house design reviews, exploring how people-centric design can tackle cultural and socio-economic challenges, such as driving inward investment and economic footfall, getting more people active, supporting an aging population, and achieving net-zero targets. Paul Reed, associate director and R&D lead, explains. “As a proud Geordie practice that specialises in sport and leisure, the recent takeover of NUFC sparked much excitement in our Newcastle studio. With my background in designing and delivering stadia and training academies – previously being involved in the design of Manchester City Academy Stadium and Training Ground, London Olympic Stadium and Parc Olympique Lyonnais – imagining the potential opportunities now open to the club seemed like a fantastic way to kick-off GT3’s latest design series. “As with all things GT3, we wanted to imagine a design that placed people – the players, the academy, the fans, the club employees, the local community – at the heart. We reviewed academy and training facilities built across the UK and Europe within the last five years and found them to be largely insular; team facilities are typically segmented, separated by level of play, while fans are granted limited or no access. This provides the privacy and security required by the players, but also acts as a barrier between their fanbase and local community. “Using the motif of public vs private, our concept uses a rising scale of privacy and naturally rich and textured materials to break down barriers between elite sport and the local community, reuniting players and people in a facility that is welcoming to all. “The overall effect is one of warmth and inclusivity, offering a home for the first-team training, women’s team, and academy team, while providing a unique and exciting space for a new generation of fans to fall in love with the club.” A Community Stadium – Bringing the Club Back to the Fans “Unsurprisingly, this project attracted our practice’s NUFC fans, each of whom hold memories of walking up to St James on match day or joining the masses to watch the Keegan-era train. This sense of local pride and club inclusion is the cornerstone of our community stadium design, which – in addition to providing a home for women’s and academy teams – also offers valuable community space. The resulting design is a 7,000 seat open community stadium, with the potential to include safe standing area, integrated groundskeeper storage and elevated grassy bank, offering an informal viewing platform for families, plus a Wembley Way style access route with additional retail opportunities. “Within the stadium itself, we’ve included 3,000m2 studio and classroom space, which could be used by the Newcastle United Foundation and local schools/ colleges. There’s also dedicated meeting and event spaces, open for community use and offering additional revenue opportunities. “On the other side of the stadium is a semi-private media suite, offering another media hub to the club, plus a private commercial suite for NUFC staff. This could offer staff an alternative work location and allow the stadium to operate in tandem with St James. “Externally, there are 13 full-size external grass, hybrid and artificial pitches, each orientated north to south to maximise daylight hours, with a portion allocated for community use. Fitness trails including repurposed hill-climbing areas (relandscaped from soil produced in construction), suitable for community and player use are also integrated into the landscaping.” State of the Art Training Academy – Recognising the Player Journey “The training academy element of the design is a private campus-style building, offering world class training facilities for all parts of the club under one roof. A key design concept for the training academy itself was in recognising the importance of a player’s individual journey; as youth and academy players progress through the ranks, they physically move across a bridge separating the academy wing from the first team wing. “Facilities include a timber diagrid ETFE transparent roof, designed to maximise daylight to the training pitch, inward-looking and protected massing to provide safety and privacy, and a 60-bed hotel, offering on-site accommodation and living spaces for academy players, along with more temporary living space for visiting teams and families. “We’ve included state-of-the-art player facilities; changing rooms, fitness suites, physio rooms and training facilities, including hydro pools, hyperbaric chambers and relaxation areas. “There are private meeting spaces with views over surrounding woodland and green areas, a man-made lake and private access routes and underground parking for first-team privacy. “As architects and masterplanners, our goal is to tackle the challenges facing communities through people-focused design. Our design proposal embraces the three different elements of football for Newcastle: first team training, academy training, and women’s football, while capitalising on a clear opportunity to support and engage with the local community. “Building a bond between the club and the community, all while providing the resources needed for elite sport, is difficult, but it’s a challenge we’ve loved addressing. We wanted to break down barriers and design a facility that would benefit not only the athletes that train there, but the people who make the club a success – the fans, the future players, the people of Newcastle. “We’d like to encourage people to get in touch with their thoughts, including football fans, sports and leisure experts, fans of the club, and NUFC themselves. This design is a conversation starter and we’d love to be part of that dialogue.” GT3 Architects is an award-winning and ambitious architecture practice with studios in Newcastle and Nottingham. Known for delivering expertise across sectors including sports and leisure and using their people-focused approach, they have a proven track record in translating bold concepts into elegant technical details and successful project delivery. For further information visit www.gt3architects.com or join the conversation over on Twitter @_GT3Architects














