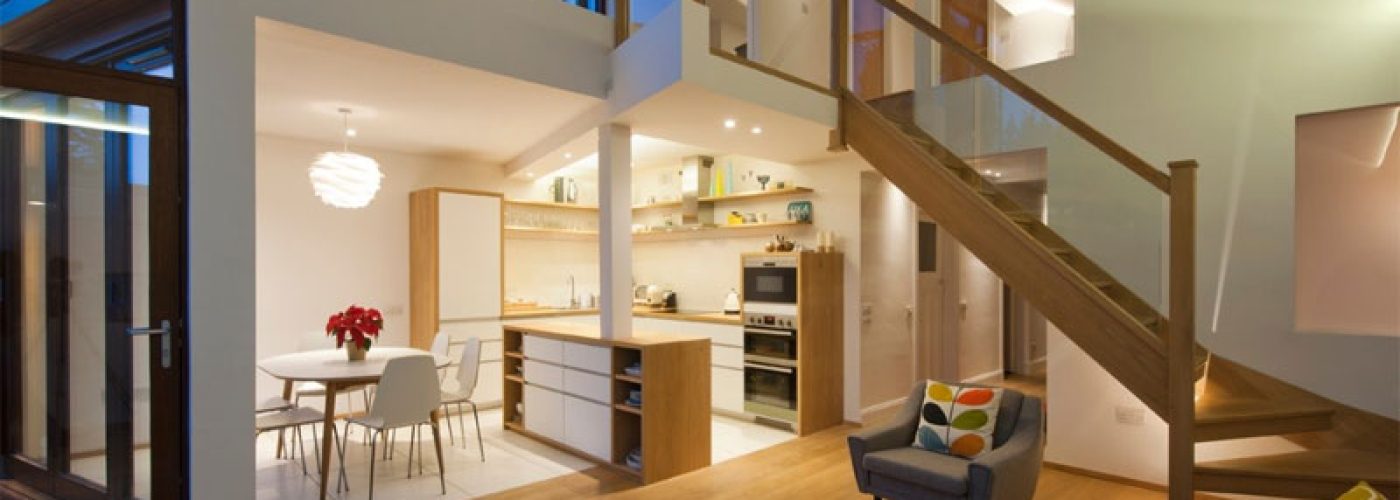A suburban Edinburgh home has enjoyed a makeover of epic proportions as David Blaikie Architects complete an eye-catching angular extension that doubles the size of the existing property with the provision of brand new amenity space including a kitchen and dining area. There’s even room for a new first floor bedroom.
The double height extension at the home in the Blackhall area of the city has been designed to maximise available sunlight with work seeing a signature glazed addition built out into and cantilevering over the garden at a length of 50m. Light is captured through the steep slope of the ceiling plane which leads up to redeveloped attic space.
The project had to be finished with reclaimed slate because of budgetary constraints with thermally modified timber cladding used to develop the walls and roof. Glazing was further maximised with minimal use of steel frame.
David Blaikie Architects said in a statement that to satisfy planning overshadowing policies it had to dynamically model large volumes of the project. The extension, which is visible from the street, enjoys reflex angles to give order to the plan form while key views are addressed from the entrance door. This extends through the living space and down to the extensive 50m rear garden space, providing a good sun angle too. The frameless glass soars 5.1m in height with glazed corner cantilevers helping the home really stand out when passers-by see it from the street.
The design also took into consideration shielding the family from the elements while providing privacy from neighbours with the timber clad north wall and slate covered roof accomplishing this. The garden is enhanced, as is its views, with the expanse of glass providing a welcoming stage for the sun and the picturesque surroundings.





