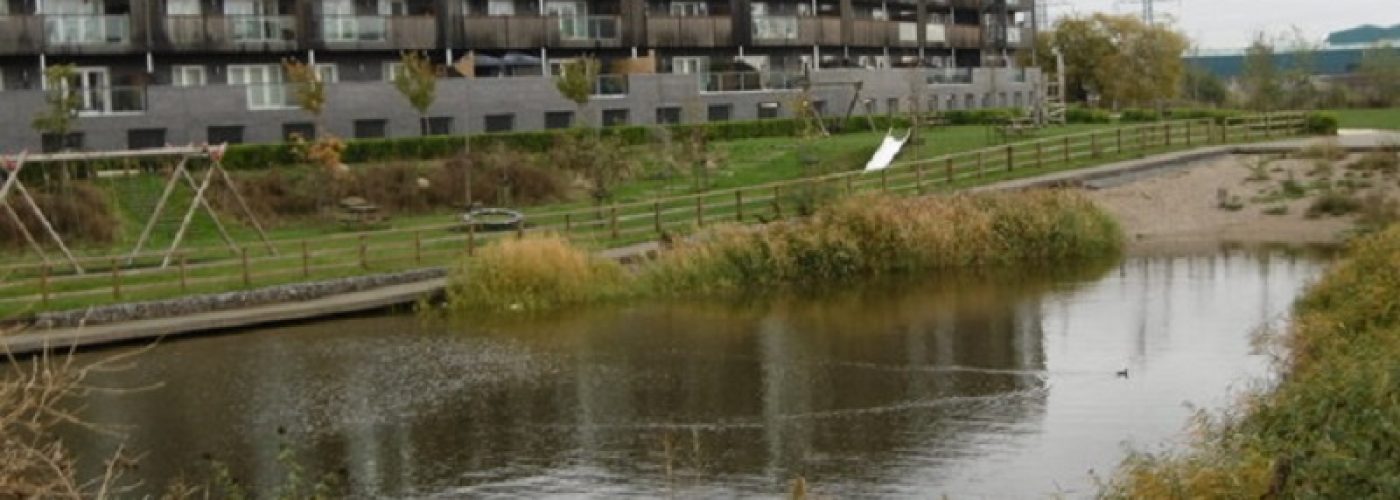The largest 3D master plan model in the UK has been revealed at Barking Riverside which is one of the largest Brownfield sites in Europe. It is thought that the development will be able to offer 10,800 new homes in the East of London. The 3D printed mater plan was created by Hobs Studio, the 3D technology specialists. It is said that the model measures 3.6m x 2.6m x 1m and covers more than 1,000 of the buildings at the scale of 1:750. The sheer size of the project is illustrated by the model, however a third of the model’s surface depicts the River Thames.
This 3D model of the Brownfield site in Barking was produced over the course of 4 and a half weeks at Hobs Studio which is in Central London. This model was printed using the UK’s largest SLA 3D printer which is an iPro 9000 XL. This printer has a build size of 1500mm x 750mm x 550mm. It is thought that during the development at Barking Riverside, a focus is being placed on investment in future technology in order to create their vision of the future of the development. The model was created using 35 litres of resin and was printed by using a process which is called stereolithography. After all the pieces were printed, the model took two days to build and it will be available for viewing at the new Experience Suite at the Barking Riverside Project office.
3D printing allows model production to happen much faster as well as allowing more accurate and detailed models to be produced. The detail is added to this process through the 3D photogrammetry data that is used. After the printing, the post production of the model is vital, with a specialised team working to add the finishing touches.





