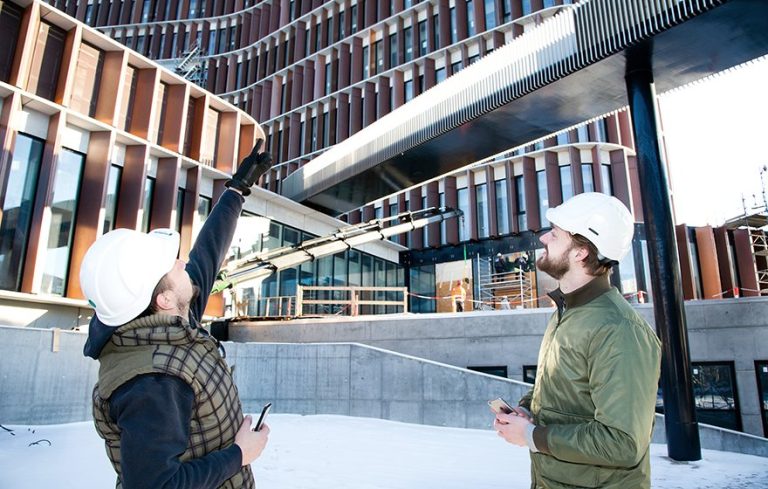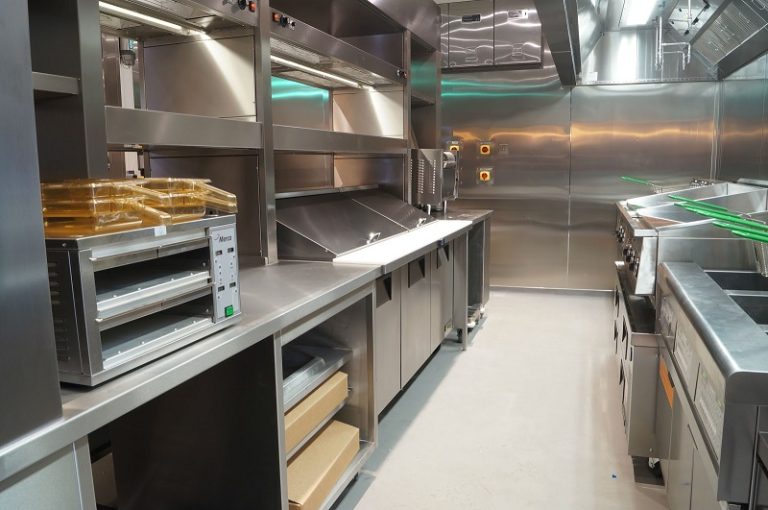Research supported by the Danish government shows cost reductions of up to 7% by using a digital communications platform on large-scale construction projects. A six-month research project by the Danish Building Research Institute, initiated by a government fund, shows significant cost reductions if stakeholders in a construction project report their progress every day through a shared communications platform. Three large-scale construction projects, the Maersk Tower (pictured above), the Niels Bohr Building and the Danish Defence’s Property Agency, have been the basis of the research, where the effects of GenieBelt – the platform used in all three construction projects – have been analysed. “In addition to the immediate cost reductions, it will improve project planning, and everyone involved can prioritise based on a better knowledge base. If we assume that the efficiency through the project is consistent, with a small decrease in the last months, the potential savings could be as much as 7%,” said Jan Fuglsig Lambrecht, researcher at the Danish Building Research Institute. A large construction company in Denmark, Juul & Nielsen, started using GenieBelt a few months after the construction activities at The Maersk Tower began, and they confirm the positive results. Currently, they are developing a “lean” process to initiate before each project begins to further increase the value of the tool. “We did not measure the effects ourselves, but we noticed cost reductions of 2-3% on the construction project, and we experienced great dynamics and fast communication across all units, which contributed with an overview of emerging problems and the necessary knowledge to take action when needed,” said Martin van der Watt, project director at Juul & Nielsen. Ulrik Branner: savings recorded “In addition, there’s more transparency for reporting at construction meetings and the obstacles we encounter.” The contractor of the Niels Bohr Building, The Danish Building and Property Agency, also followed the results closely and sees a potential in better retail and lean planning as a result of using digital communications platforms. “The Danish Building and Property Agency is very aware of the opportunities that digitalisation implies in connection with construction projects. By using a shared digital communications platform, the retail planning of tasks on the construction sites gets strengthened,” said Signe Primdal Lyndrup, deputy director of the Danish Building and Property Agency. “The communications platform is also a valuable tool for lean planning, which we encourage in general. For that reason, we are continuously reviewing the potential with using digital platforms and IT tools in our construction projects.” “No one else in the world has documented financial savings on construction projects this large. And that’s just the immediate savings without including reduced waste, a decrease in bankruptcies, less arbitrations or increase in invested capital that is released,” said Ulrik Branner, CEO of GenieBelt. GenieBelt is used in 43 countries, and in Denmark, several municipalities are using the platform to keep up with the developments in construction projects.









