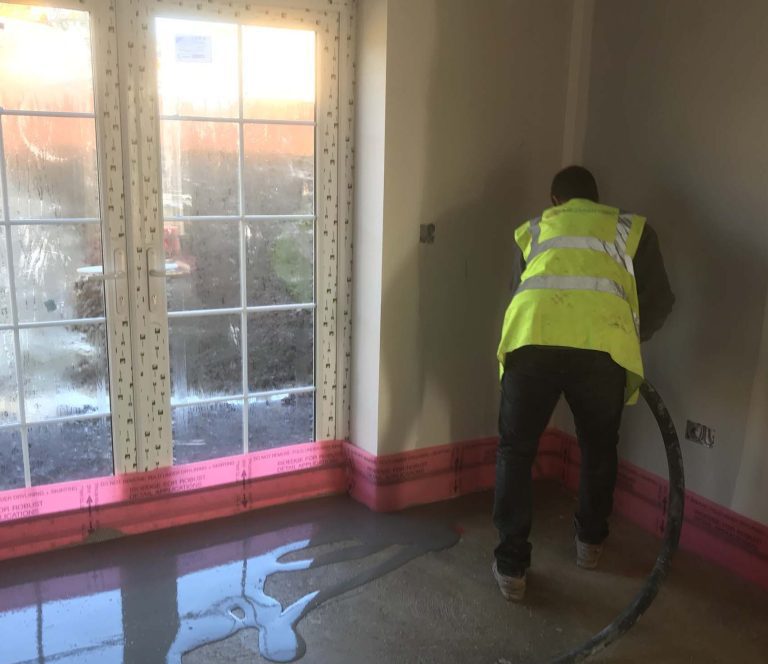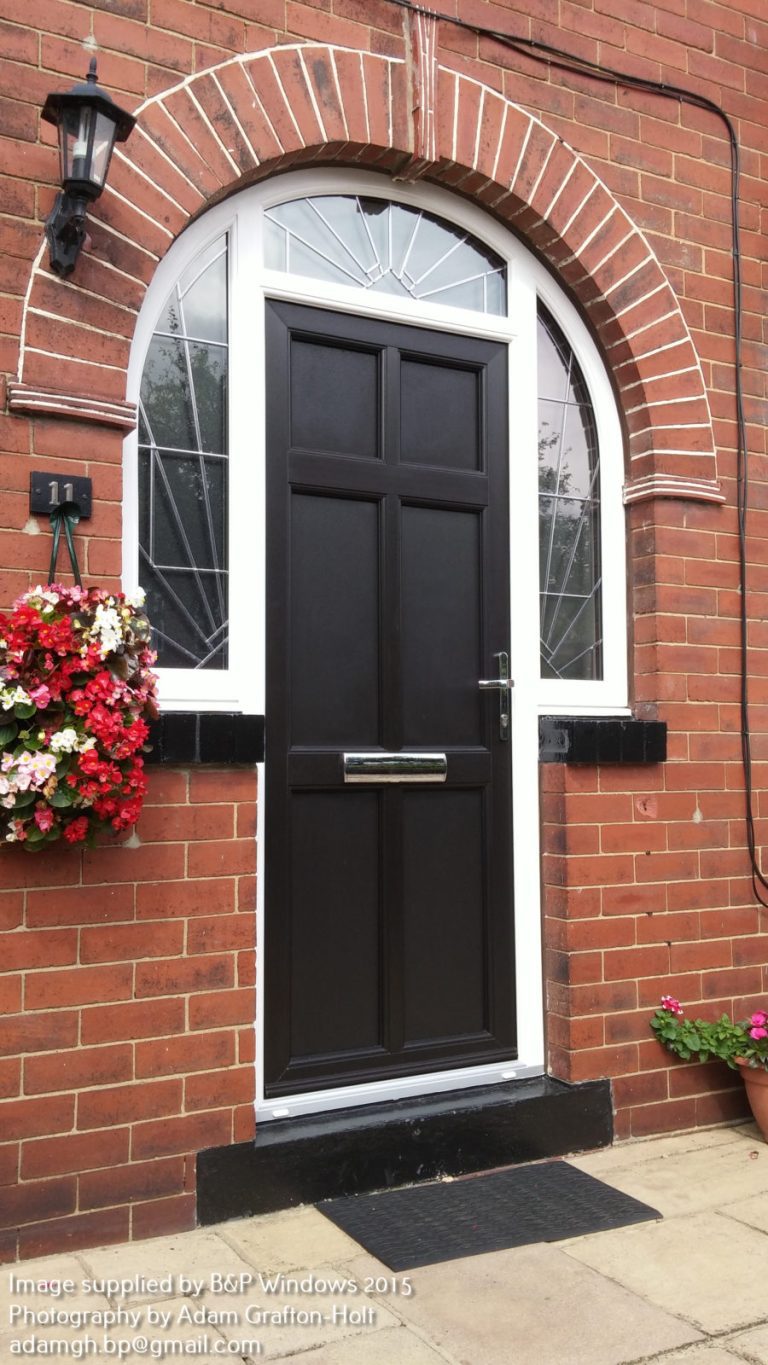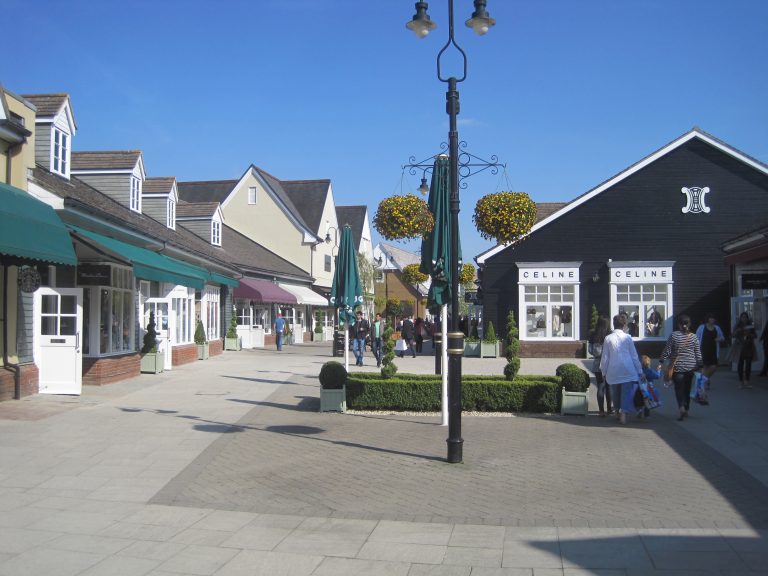When it comes to future of oil consumption, over the next 20 years it is clear that we will reach our peak-capacity. However, demand continually appears to rise as the global production of oil decreases. In light of this, the construction industry still requires most of its energy sources from oil-based fuels. Within the Western world, cheap crude oils are relied upon so that the construction industry can power vehicles and other equipment. Surprisingly, within the UK, 50% of all carbon emissions produced by machinery and production are accounted for by the construction industry. Attitudes are slowly but surely beginning to change when fossil fuels are considered, even though this is still a slow and gradual process. However, it isn’t just construction firms that need to be conscious of the environment during construction. Post-construction, firms are also encouraged to incorporate green technologies within the build to benefit the environment once construction is complete. Revenues from eco-friendly construction reached $245 billion in the US last year, and the UK could also be taking advantage of this booming market. With the help of Reconomy, providers of waste management solutions for recyclable materials and skips for hire, we explore how the construction industry is becoming more environmentally friendly: What it involves: environmentally friendly techniques Three benchmarks should be considered before construction, in order to ensure a construction job is ecologically beneficial: Establish whether materials have been locally sourced or if they’re renewed; if they aren’t, can they be recycled in the future? During construction, is any energy being wasted? Machines can often be overused during the production process, which leads to expendable energy that is wasted and can never be used again. Electric vehicles and machines with hybrid-engines should be used, so that when a motor is being overworked an electric engine can be engaged to cope with the load. Finally, once building the structure is complete, is there any energy generated within it that is wasted? As an alternative to purpose-designed roofing insulation, recycled paper can be used instead. Insulation materials are often expensive. By using a cheaper and practical alternative, the cost of producing insulation for one roof will be minimised drastically by using already existing materials. Furthermore, timbers sourced from sustainably managed forests in the local area can also be used. As well as reclaimed wood, this is an alternative to chopping down trees that are used within construction. Implementing these processes Eco-friendly techniques and practices can be utilised and implemented in many different ways. Here are some of the best examples: Solar energy panels. To generate electricity within a building, or domestically to power boilers and other electrical equipment, solar energy is fast become a cheaper alternative to other forms of domestic power. Drainage systems and water filtration. With these systems in place, water can be re-used when biological waste is treated safely, which can then be recycled. Rainwater can also be collected in specific drains and storage taps, as opposed to always relying on water from a tap. Low-energy lighting. Accounting for an energy saving of 100%, low energy lighting lasts twice as long as a regular lightbulb. Eco-friendly construction can always be beneficial Operation and maintenance costs are usually expensive, accounting for 80% of a building’s overall running costs. Green initiatives reduce the total running costs of a building by one third, which amounts to around 53.3% of a building’s running costs. One thing that should always be incorporated into a building’s design is daylight. The ‘indoor environment quality’ of a building can also be improved when daylight can shine through a building, which benefits the health of all of the occupants who are present in the building. Once the construction of a building has started, recyclable materials and practices should always be implemented. As a result, fewer new materials will be used within the structure, helping to reduce costs whilst less energy is consumed (from crude oils) in order to produce the structure. Slowing down the rate of climate change is a difficult task, but it can be done quicker by using environmentally friendly construction techniques. The end goal for the construction industry then should be to produce homes and buildings that are greener, economically efficient and conceptualised with the environment in mind. Sources: http://www.sustainablebuild.co.uk/ecofriendlyconstructionmethodsmaterials.html http://www.nationwideconstruction.us/eco-friendly-construction-8-advantages-of-green-building/ http://www.inc.com/best-industries/issie-lapowsky/green-construction.html http://www.sustainablebuild.co.uk/ecofriendlyconstruction.html http://www.innovationsforthebuiltenvironment.co.uk/ http://www.livingbeyondgreen.com/development-construction/










