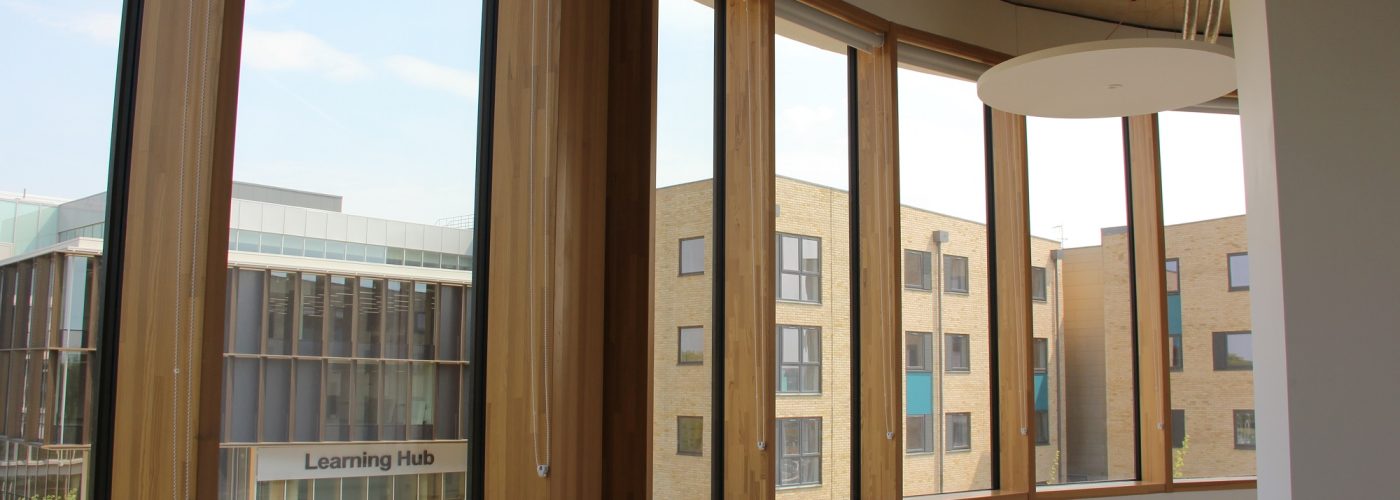FOUR years after starting on site, the design teams behind the purpose-built £320 million Waterside Campus for the University of Northampton have completed the project.
The scheme which houses six new academic buildings on a 58-acre former brownfield site has been one of the biggest of its kind in the higher education sector.
CPMG Architects, experts in higher education campus transformation, led on the delivery of three campus buildings – the Creative Hub, Senate Building and Logistics Hub – which form half of the university’s new academic buildings.
Chris White, director at CPMG said: “This multi-million-pound scheme is a complex development delivered with true collaboration between consultant partners and contracting teams. We’re proud to be part of the team to deliver this ambitious project and these three important buildings.”
The four-storey senate building acts as the corporate and research centre hosting guest lectures, exhibitions and events within its teaching spaces, large lecture hall and impressive atria. The dramatic roof creates a bold entrance to the campus and shapes its impact on the wider environment.
The Creative Hub will be home to the university’s art and design faculties. With art studios, specialist teaching spaces, media spaces and laboratories; the building’s stripped back and open-plan structure allows visitors unrestricted views of the River Nene.
A Logistics Hub has also been completed, housing the university’s infrastructure team which is vital in supporting the campus activity as facilities continue to develop onsite.
Chris continued: “We have a wealth of experience in the higher education sector, so we understood the challenges and requirements of delivering a modern estate that is fit for the future. Now the project is complete I’m confident it will be a catalyst to support Northampton’s wider regeneration programme and will be one of the UK’s most vibrant student communities.”
CPMG Architects worked with Bowmer & Kirkland on the new campus which will provide world-class teaching and learning facilities for 15,000 students.
The new campus also features a Learning Hub, Research and Enterprise Hub, Sports Hub, students’ union, cafes, a restaurant, retail space and student residences.
Chris added: “Since our involvement on the project, the whole approach to delivering the campus has been one of collaboration between the architectural practices involved and the wider consultant team, both on the contractor and client sides of the development.”
The university previously occupied two campuses located outside of the city; Waterside aims to become a new destination for the university’s students – amalgamating the existing two sites to create one central location.
CPMG has more than 30 years’ worth of experience in the education sector – evolving alongside the developing industry. The firm has recently completed projects at University of Derby, Teesside University and Cranfield University – with designs ranging from aerospace research facilities and labs to students’ unions and libraries.
Find out more about CPMG at www.cpmg-architects.com or join the conversation @CPMGArchitects





