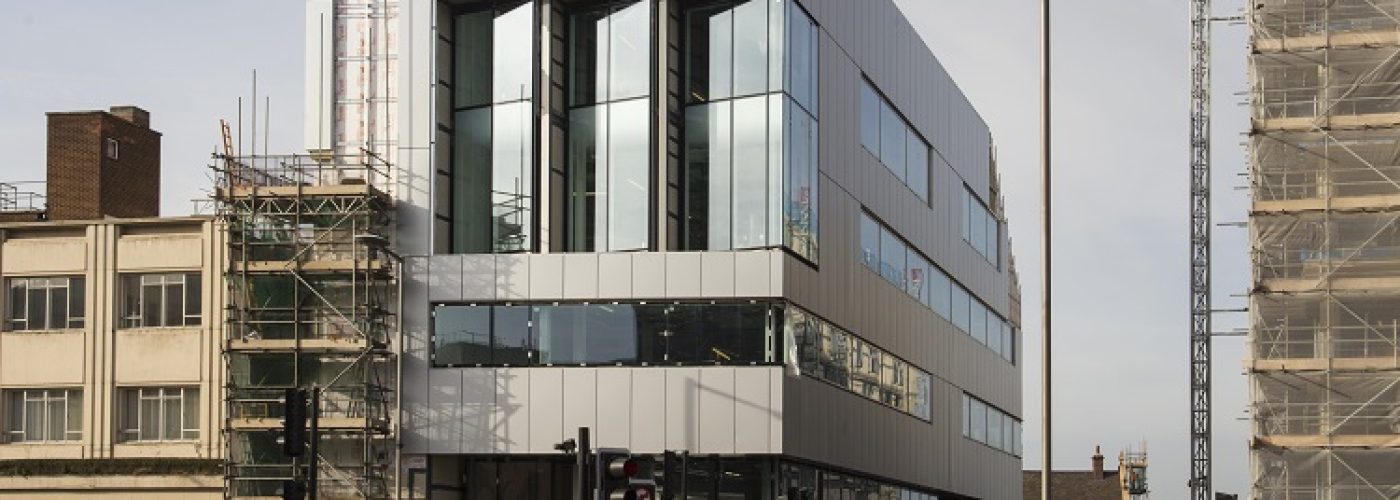Cladding work to Stephen George + Partners’ £7.3 million office building, now named No1 Great Central Square, at the old Stibbe factory site in Leicester is nearly 90% complete.
Part of a £45 million masterplan designed by Stephen George + Partners LLP (SGP) for Charles Street Buildings Group, No1 Great Central Square is the latest component in the transformation of the 1.89 hectare site into the wider Great Central Square redevelopment, which is set within the Waterside Strategic Regeneration Area. The building will offer up to 33,000sq.ft of Grade A offices whilst the scheme will also feature two new hotels, the refurbishment of the Great Central Railway Station and a new public plaza, all of which are overseen by SGP.
Adjacent to the All Saints conservation area and flanked by several listed buildings, the five-storey office’s V-shaped form evolved with the design of SGP’s masterplan. Double storey height curtain walling at ground and high level achieves a critical lightness whilst the twisting roof parapet adds further visual interest to the building, creating an attractive and aspirational place for future tenants to work and do business. The slanting element in the façade was a conscious design decision to reduce the building’s scale in respect of its neighbours, creating street harmony and bringing forward the once neglected Great Central Railway Station.
To further emphasise the sleek modern design, joints were kept to a minimum. This was achieved through large cladding panels up to 5m long together with specially constructed 3D pre-formed corner panels. SGP’s meticulous detail is crucial to give a quality edge to the building.
Explains Hing Ow, Associate at SGP: “Due to the twisting form and building tolerance, precision is of utmost importance to ensure correct installation can be achieved. Furthermore, there are nearly 250 individual aluminium panels and up to 270 different sizes of ceramic panels used in the building. To avoid errors, we had to use a 3D modelling tool to draw up each panel, so each panel can be precisely cut in the factory and correctly installed on site.”
For the cladding, aluminium with a natural muted colour was chosen to give a light contemporary feel that contrasts and highlights the softer finishes of the hotel. On at the bottom level, ceramic panels were specified in a similar colour tone to ground the building, as well as giving a visual connection between No1 Great Central Square and the hotels.
Continues Hing: “We worked closely with the client and the contractor through a number of design reviews and cost analysis exercises to uphold the essence of the design while meeting the budget constraints.”
Explains Ian Yallop, Chairman at SGP: “The new development is a key piece in the central Leicester jigsaw, transforming a neglected site into a vibrant and engaging destination as well as a safe and welcoming link between the city centre and the City Council’s ambitious Waterside development.”
Work started on site in March 2018 and is expected to complete in December 2019. Morgan Sindall is the contractor for the highway works, hotels, and new office building, and the contractor for the refurbishment of the station is Charles Street Buildings (the client’s construction arm).





