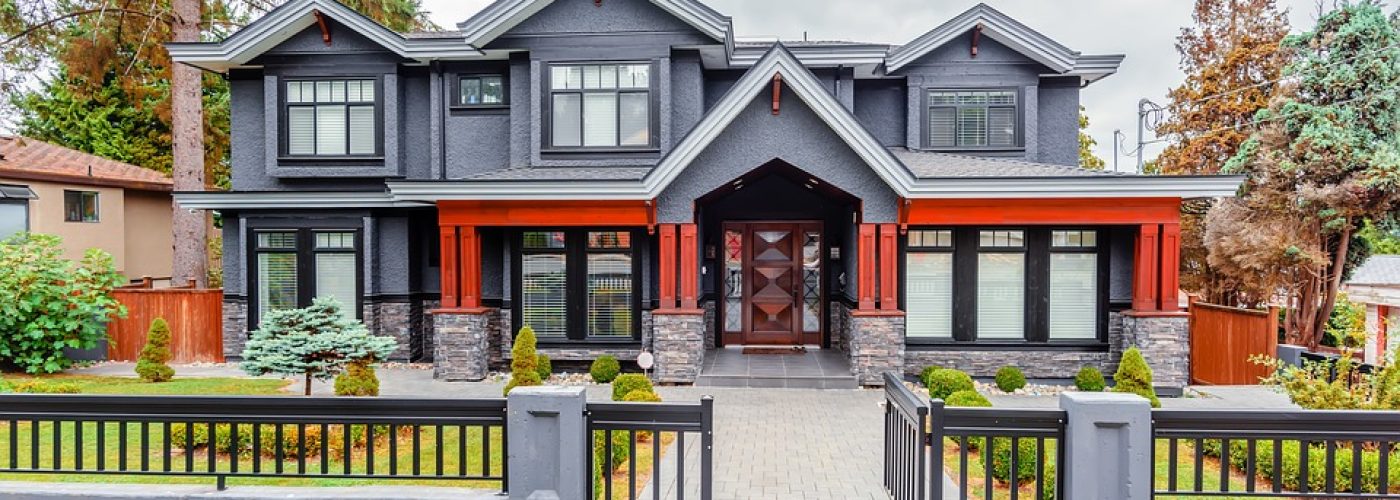The average size of a block of land in Australia has been falling as time goes on. This means that if you want to build a large, spacious home to live in, you can’t just build out like previous generations would have.
That’s why two-storey homes in Perth have become increasingly popular in recent years. They allow you to make much more efficient use of your land. Stuck choosing between a roomy house or a back yard? Well, choose to build up instead of out and you might not have to!
While it’s definitely an attractive option that can help you make the most out of your land, there are a few things to keep in mind in order to make sure you get the absolute most out of your two-storey home build.
If you’re thinking of going down this route, make sure you check out the following list of things to consider when building a two-storey home.
Plan Your Layout Carefully
Everyone’s family and lifestyles are different, so it’s important to carefully plan your layout so that you end up with a comfortable, practical and convenient home that you’ll adore living in. For example, if you like cooking and entertaining, you don’t want to put your kitchen on a different floor to your dining room, do you?
A two-storey home allows you the luxury of completely separating your living and entertaining spaces from your bedrooms, so planning a layout to maximise your privacy (especially if you have children) is always a good idea.
A smaller footprint may also allow you to maximise your outdoor space and alfresco area, or you might be able to take advantage of a great view from the second floor (which can help to boost the value of your property), so these are the kind of things that you should take into consideration when planning your home’s layout.
Make The Most Of Your Stairs
Stairs are a necessity in a two-storey home, so why not look at them as a great opportunity to create an impressive design feature?
Consider the rest of your interior design and ask yourself questions like:
- What materials will it be made of?
- What kind of balustrade will you go for?
- Do you want to incorporate timber, glass or steel (or a combination of all three)?
Space under the stairs can also be used for extra storage (especially for your wine collection), or even as a cute little study nook, so make sure you get as much functionality out of your stairs as well.
Opt For Open Plan Living
Open plan living is one of the top interior trends of 2019, so it makes a lot of sense to incorporate it into the design of your two-storey home.
Rather than having separate rooms for the kitchen, dining and living area, an open plan layout will help to make that floor of your two-storey home look and feel a lot more spacious and open. Opening up this combined kitchen/dining/living space onto an alfresco entertaining area can also be a great way of helping your home to flow seamlessly from inside to out.
Don’t Lose Your Cool
Hot air rises. This is a fact that you need to consider when planning the climate control of your two-storey home, as getting it wrong can make your house uncomfortable to live in an extremely expensive to heat and cool.
Adding insulation between the ground and first floor can be a great way of reducing energy loss and helping to keep your home at a constant temperature. Floor joist heights can also be adjusted to allow for central air-conditioning ducts.
Building a two-storey home can be a great way of taking the challenge of building on a smaller block and turning it into an advantage. It can also be a fantastic way of making the most out of your views to increase the value of your property.
If you want to make sure that your two-storey home building project results in a comfortable, stylish and practical house that your whole family will love, make sure you pay attention to the considerations that we’ve just outlined.





