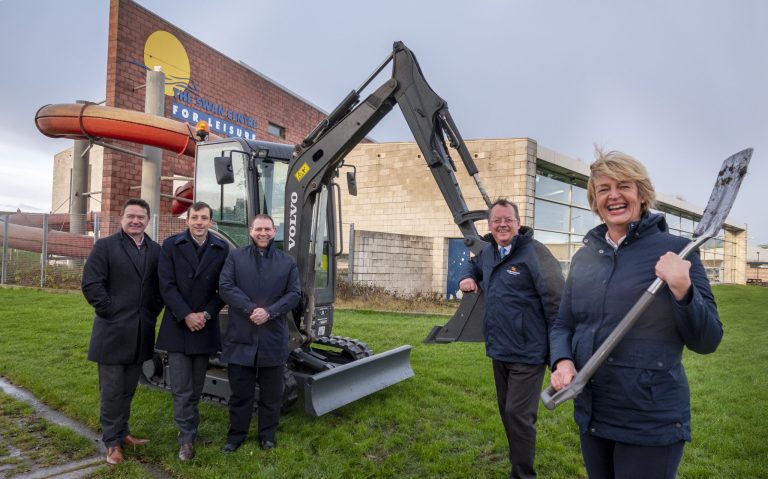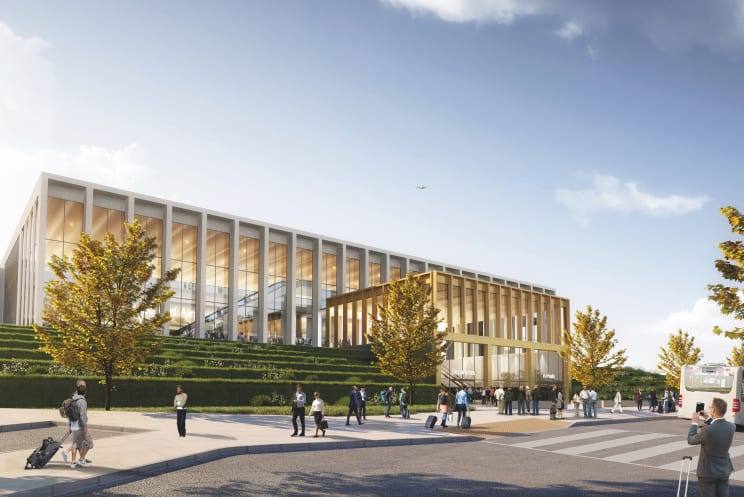Vibrations caused by walking is known in engineering as human induced vibrations. This is less like the collapse of a structure and more like a bit of a wobble that can cause discomfort. Although less serious, it’s vital that engineers minimise vibrations for security and comfort. In this article we’ll explain why vibrations are important for engineers to consider. Resonance and Fluttering Structures can be affected by vibrations through resonance and aeroelastic fluttering. Resonance occurs when Object A vibrates the same as Object B’s natural frequency. Object B resonates with this and begins to vibrate too. Think singing to break a wine glass! Although the person singing isn’t touching the glass, the vibrations of their voice are resonating with the glass’s natural frequency, causing this vibration to get stronger and stronger and eventually, break the glass. Although similar, aeroelastic flutter is different in that when force is applied to Object B it shakes. It’s not necessarily at the same frequency as Object B’s natural vibration, but it makes Object B move all the same. If an object resonates, it also flutters. But not everything that flutters is necessarily resonating. This is how confusion over disasters such as the Tacoma Bridge collapse occur — for a long time, and to this day, the event is used as a textbook example of resonance. However, it’s been argued that the bridge’s collapse wasn’t caused by resonance, but by fluttering. In regard to human induced vibrations, when force is applied and causes a structure to vibrate, it’s also categorised as fluttering. Some instances would also see resonation happening too, but it wouldn’t be a certainty. Engineers must, of course, design to reduce the damage or discomfort caused by either fluttering or resonating. Possible Effects from Human Induced Vibration Resonation and fluttering can result in several effects upon the structure and its users. These include: Effects on human health. According to research, vibrations in buildings and structures can cause depression and even motion sickness in inhabitants. Buildings naturally respond to external factors such as the wind or human footfall within. This low-frequency vibration can be felt, even subconsciously, by people. It has been argued that modern designs featuring thinner floor slabs and wider spacing in column design mean that these new builds are not as effective at dampening vibrations as older buildings are. Bridges swaying. One of the most famous examples of resonance, human induced vibrations, and fluttering all impacting a structure occurred with the Millennium Bridge. As people walked across the bridge, the vibrations and swaying caused oscillations in the bridge. Everyone crossing the bridge would then sway at the same time to avoid falling over, resulting in a cycle of increasing and amplifying the swaying effect. Risking structural integrity. The build-up of constant vibrations on a structure can, eventually, lead to structural integrity being compromised. A worse-case scenario would be the complete collapse of said structure. For example, retaining wall solutions are effective for sustaining the role of holding back tonnes of soil. Impeding sensitive equipment. Depending on the building’s purpose, what it houses can be affected by the vibrations of people using the building. Universities, for example, may have sensitive equipment whose accuracy and performance could be damaged by vibrations. Ways to Avoid it Contemporary designs tend to include thinner slabs and wider column spacing sensitive to vibrations. Using structural design and analysis software at the design stage is an effective method for engineers to test footfall on a design and see the resulting vibrations. Vibrations are a natural effect of movement, so it’s imperative that engineers’ designs reduce the overall impact. Sources:








