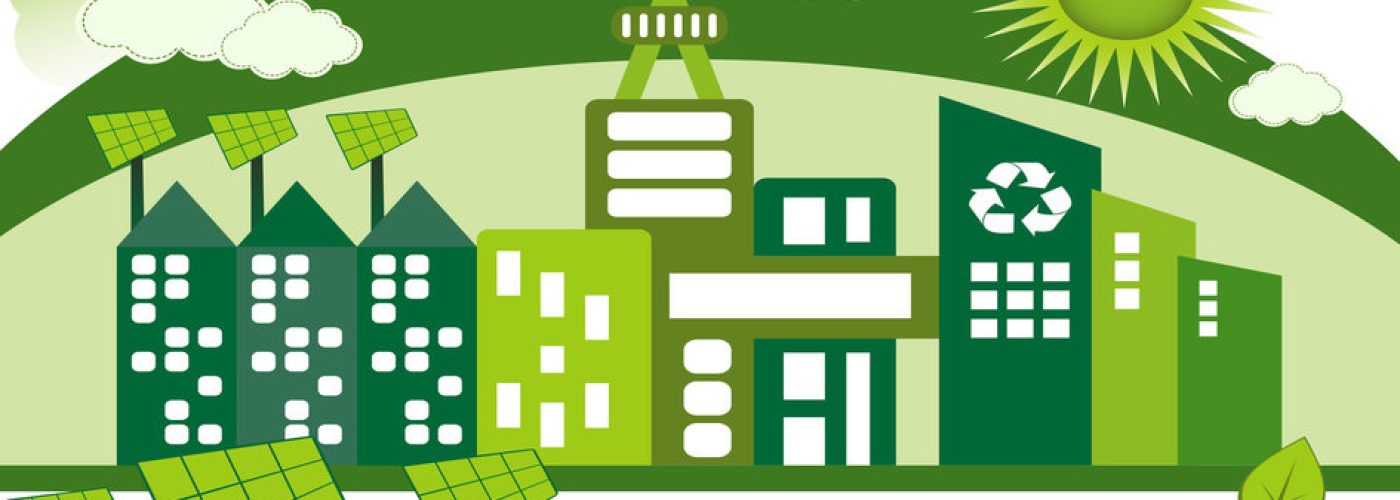The requirement to make new housing developments eco-friendly is now stronger than ever as the reality of climate change becomes more widely accepted, and the need to tackle it is perceived as being more urgent. These are not the only reasons, as an eco-friendly house will by definition also be cheaper to run, with reduced energy consumption meaning lower fuel bills. Eco-friendly options also suit contemporary lifestyles, being seen as providing a better-quality and more harmonious way of life, and these options also dovetail with the desire for ‘fair trade’ and more socially conscious ways of sourcing, building and inhabiting a property.
What defines an eco-home?
There is no one fixed standard that defines one house as eco-friendly and another as not. Although different bodies may set minimum requirements that must be reached in order to qualify, the overall reality is that the eco-friendliness of any given development will be a sliding scale. Considerations such as budget, location, intended usage and planning permission will all determine the degree to which a house can be made as eco-friendly as possible.
The three goals that are traditionally set in making a development eco-friendly are reducing energy consumption, using resources and materials in a sustainable way, and promoting healthy living within the development. One could also look at how well the development harmonises with its natural environment and compensates for the ecology it is built upon.
Insulation
The primary factor to be considered is how best to reduce heat loss from the property and so maximise the efficiency of energy use, ultimately reducing the quantity of energy used. This is essential even if the energy is drawn from renewable sources. Consistent insulation is the key here, using natural renewable materials such as sheep’s wool as much as possible. Draught-proofing and triple glazing will also help to make a property airtight and reduce energy loss.
Energy sufficiency
The use of a solar battery for the provision of heating and hot water should be considered a bare minimum in terms of switching over to renewable energy sources. Setting up a whole development ‘off grid’ with its own renewable energy supply, perhaps from a mixture of wind and solar power, would be the best way to guarantee 100% self-sufficient renewable energy. The development would need to generate at least as much energy as it used. Any surplus could be stored against future needs or sold to other users.
Fabric first
This approach looks at minimising heat loss and energy demands through the materials used in construction. Taking this one step further, the Active House principle also looks at the use of sustainably sourced and recycled materials for construction, water consumption, emissions and resource depletion. Forestry Stewardship Council-certified timber should be used alongside natural materials such as straw bale and lime. Plastic use should be kept to a minimum, and recycled plastic used when necessary.
Embodied energy
The development as a whole needs to have a low carbon footprint, which means taking into account the energy used and carbon monoxide generated in the manufacture and transportation of materials, all the way down the supply chain. This ‘embodied energy’ can be up to 25% of a development’s total lifetime energy demands.
Greening the house
Avoid brick, concrete and tarmac drives in favour of mixed species green areas. A grass lawn alone doesn’t give much back to the local ecology, but adding daisies, wild flowers, yellow rattle, chamomile, etc., provides a more sustainable immediate eco-system that encourages insect life. Look for a similar blend to that displaced by the development. This should also be considered if adding green walls or roofs, which by their nature will support different plants to the garden or underlying plot. Exercise caution so as not to unbalance the local ecosystem by attracting different insect strains.
Orientation
Finally, consider which way any given property is facing. Wide, triple-glazed windows should face south in order to absorb the maximum amount of light and heat into the house, while north-facing windows should be kept to a minimum as heat can be lost through these even when fully glazed. In an airtight property with passive solar orientation, measures must also be taken to avoid over-heating – for instance, external sunshades (brise soleil) or deep overhangs. Air conditioning is also an option so long as this does not use more energy than has been saved through insulation and orientation.
These methods are all ways to approach the challenge of eco-friendly developments. Often, it pays to focus either on renewable energy or fabric-first insulation, but a holistic approach that combines the two is, of course, ideal if this is feasible.





