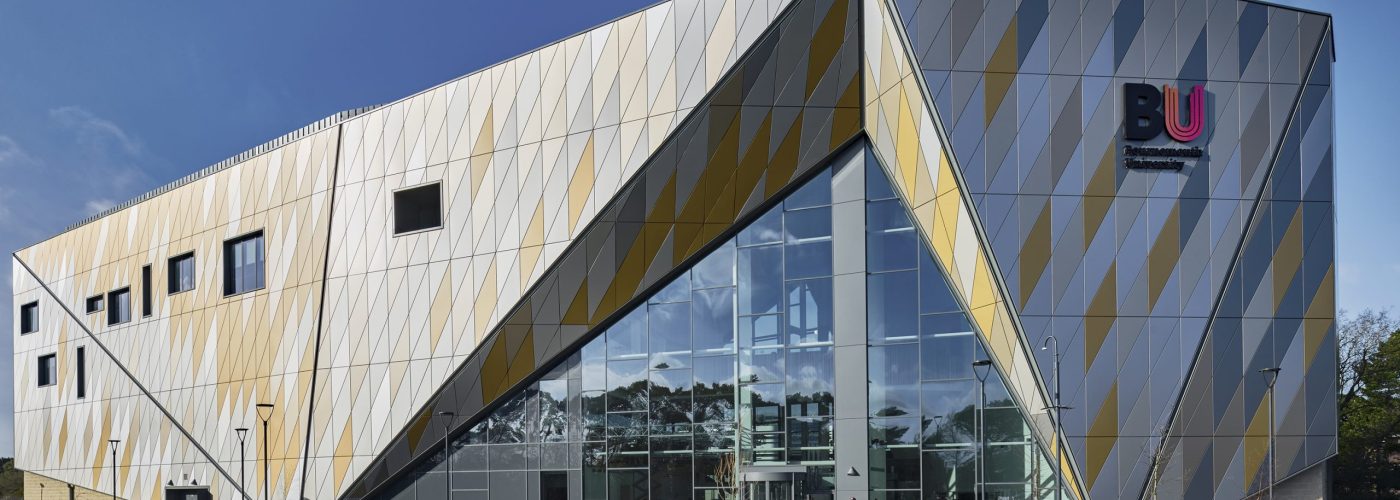Manufacturer’s aluminium glazing systems used again at Bournemouth University.
Frequent Kawneer specifiers Atkins has used the manufacturer’s architectural aluminium glazing systems again, on a unique building which forms a new £27 million gateway to a leading UK university.
Kawneer’s AA®100 zone-drained and capped curtain walling forms triangular screens some 25m wide and 15m high for the main atrium at Bournemouth University’s 5,000m2 Poole Gateway Building, while Kawneer’s thermally-superior AA®720 entrance doors were used throughout the building and its AA®190 TB automatic sliding door was used at the campus side entrance lobby.
In addition, Kawneer’s AA®541 fixed-light windows were used to create openings within both the rainscreen and masonry facades while thermally-broken AA®543 tilturn windows were used alongside aluminium spandrel panels as insertions to the curtain walling.
Kirsty Pesticcio, senior architect at Atkins, said: “The glazed elements have a significant impact on the building and the Kawneer products interfaced really well with the masonry and rainscreen façade.
“The triangulated gateway form was very complex in nature so we had to ensure fixings were angled with precision to tie into the structural members. Kawneer-approved installer Leay were engaged early within the design process to ensure the developing design met both our design concept and technical constraints of the products chosen.”
The building was targeting a BREEAM “Excellent” score so upper BRE Green Guide ratings for material specification, aligned with budgets, was important.
The Poole Gateway building is a state-of-the-art combined technical facility for the university’s faculties of Science and Technology and Media and Communication, the latter of which houses the UK’s only recognised Centre for Excellence in Media Practice.
The two-year build by main contractor Willmott Dixon comprises a steel frame, SFS infill and composite concrete decked floors. Although the building is primarily divided by internal stud partitions, there are many technical studio spaces which had to be designed and installed as a ‘room in room’ construction using timber frames.
Specialist sub-contractor Leay had a team of up to six on site for three winter months.
Leay’s business development manager Mike Watts said: “The main curtain wall screens are essentially large triangles. The transom locations were staggered in design in an attempt to prevent hard lines being established in the overall design.
“The transoms were set out by us to keep glass specification the same thickness on the project and also to optimise the material on the project efficiently to keep wastage down and therefore cost.
“The project was also designed to limit the amount of intermediate steelwork to make the atrium feel as open plan as possible as well as to dead load the full screen down onto the ground-floor slab.
“We proposed the use of Kawneer products on this scheme from the outset as we knew they would represent the best value for money and also achieve the structural requirements of the scheme. Working alongside the architect from an early stage, we were able to quickly assist with mullion sizings to allow setting out to be established and avoid potential clashes at a very early stage.”
Atkins’ brief was to deliver a new gateway building on the eastern edge of the university’s Talbot Campus which sits just inside the border between Bournemouth and Poole and would be predominantly used by students from the two faculties, providing a range of high-quality technical facilities to support undergraduate and postgraduate courses as well as research.
Kirsty Pesticcio said: “We believe the client is delighted with the overall design and how it meets the original brief of a gateway building to their campus.”
NESTA (National Endowment for Science Technology and Art) said: “Almost half of all graduates from specialist VFX [visual effects] courses who gained employment in the industry had graduated from Bournemouth University”. Graduates have worked on Hollywood blockbusters such as Lord of the Rings, Gladiator, Gravity, Star Wars, Madagascar and Interstellar, which won an Oscar in 2015.
The Poole Gateway building is one of three at Bournemouth University which feature Kawneer systems.
They have also been used on a £40 million new home for the Faculty of Health and Social Sciences. Again designed by Atkins, the Bournemouth Gateway Building features Kawneer’s AA®100 curtain walling with feature face caps on tall atrium screens along with AA®720 window vents and entrance doors and AA®190 TB doors. The Kawneer systems here were installed by fellow Kawneer-approved dealer Aluminium Sashes for main contractor Kier. The Bournemouth Gateway Building is due to open in September 2020.
Kawneer systems were also used on the original £22 million BREEAM “Excellent” Fusion building which features Kawneer’s AA®100 zone-drained curtain walling, AA®541 top-hung casement windows, AA®545 low/medium duty swing doors and series 190 doors. These were installed by approved dealer AB Glass for Willmott Dixon to a BDP design.





