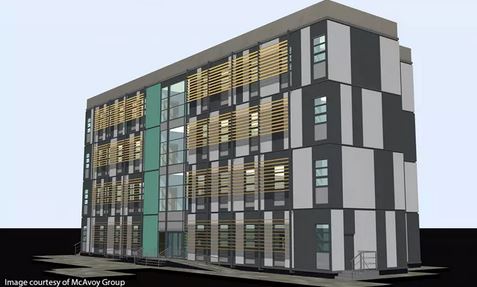Architects and structural engineers both have vital roles in the construction industry. However, there are key distinctions between the two professions. The architect’s contribution is designing a plan that acts as a visual guide for the individuals constructing the structure. Structural engineers are a critical supporting role, translating the architect’s designs into a safe building with functional places to live and work. Though the two professions may seem similar to the average individual, Pedram Zohrevand, an engineer with years of experience, explains the architect and structural engineer’s difference and overlap. Architects Architects are known for their ability to create innovative and beautiful spaces. Architects have a strong artistic background, and they are more likely to receive public recognition for their designs. Architects restore and conserve old buildings, as well as develop new ways to use standing buildings. Their involvement with the construction project starts at the earliest stage and continues through to the completion. Architects prepare and present design proposals for their clients. They produce detailed drawings of the project and work with structural engineers to ensure that the project is safe and efficient. Architects need to be skilled project managers and experts in construction details. Architects attend regular meetings with clients, contractors, engineers, city officials, and other specialists. They often make many site visits to check on construction progress, and they are called upon to make changes if there is a problem with the building or building materials. Structural Engineers Not only do structural engineers design buildings, but they design tunnels, bridges, and other infrastructure projects. A structural engineer is often called upon to “translate” an architect’s work into real life by deciding on the materials and safety features. Structural engineers focus their energy on the calculations needed to determine what makes a structure safe. During the initial architectural design phase, Structural engineers study the building site and architectural designs and provide the architect and owner with their technical comments about the designs’ feasibility and constructability. The structural engineer needs to make sure that the building is capable of withstanding gravity and lateral loads. Gravity loads are the building weight results, including all furniture and equipment, and all users and inhabitants’ weight. On the other hand, lateral loads are the results of natural events such as hurricanes and earthquakes. Like Pedram Zohrevand, some structural engineers prefer to be involved from the initial phase of architectural designs to help architects incorporate all structural parameters and restrictions in their designs, which leads to saving time and money during the construction. A structural engineer’s job functions include preparing and reviewing drawings, reports, designs, and making load calculations to account for the building’s weight and other stressors. The structural engineer collaborates with the architect when construction materials are selected. They provide technical advice to the architect and other professionals involved in the construction process. A structural engineer is often responsible for obtaining the approval from the planning or building regulator. Structural engineers need to be able to monitor and inspect the work done by contractors. They are involved with contracts, project management, and property inspections to ensure the buildings are safe and structurally sound. Like many other professions, structural engineers typically have a primary focus, whether it be bridges, tunnels, buildings, or other construction projects. Traditionally, structural engineers have not received as much recognition as architects. Indeed, most people are not aware that structural engineers and architects have critical functions in the construction industry. The overlap between these two positions provides many areas where they can work together. Conflicts Between Architects and Structural Engineers Though architects and structural engineers’ roles are both incredibly important, there has historically been some opposition between the two. Structural engineers know that their work is essential, but they may feel taken for granted. Engineers can sometimes perpetuate the conflict between the two professions since they feel undervalued. Structural engineers are sometimes frustrated by architects’ lack of structural understanding. For instance, if an architect fails to consult a structural engineer early in the planning process when the design makes it to the builder, structural problems cause the project serious delays. Likewise, Architects can have corresponding frustrations with structural engineers. Architects want engineers to embrace innovation. Occasionally, architects feel engineers lack vision and aesthetic appreciation. Collaboration Between Architects and Structural Engineers The construction industry can be most effective when architects [PZ1] and structural engineers respect one another and collaborate to produce the client’s best results. Architects and structural engineers should work together to create the initial drawings for the project. Structural engineers must step in to provide information about the construction materials and methods that will be the most useful. Architects are excellent at delivering innovation, but the contributions of structural engineers should not be overlooked. When architects and structural engineers work together, the design project timeline can be reduced because the rework is eliminated. Furthermore, unrealistic architectural designs can be altered early on, providing more structural integrity, and avoiding construction delays and added costs. Two Interdependent Disciplines Architecture and structural engineering can be considered two sides of the same coin. Both disciplines are essential to the construction industry. In the end, the architect must secure approval from the structural engineer before the project is built for city and state permitting processes. Their different areas of expertise can result in a great collaboration that results in problem-solving and quickly avoiding costly mistakes. Pedram Zohrevand encourages architects and structural engineers to always focus on collaboration to create safer buildings.







