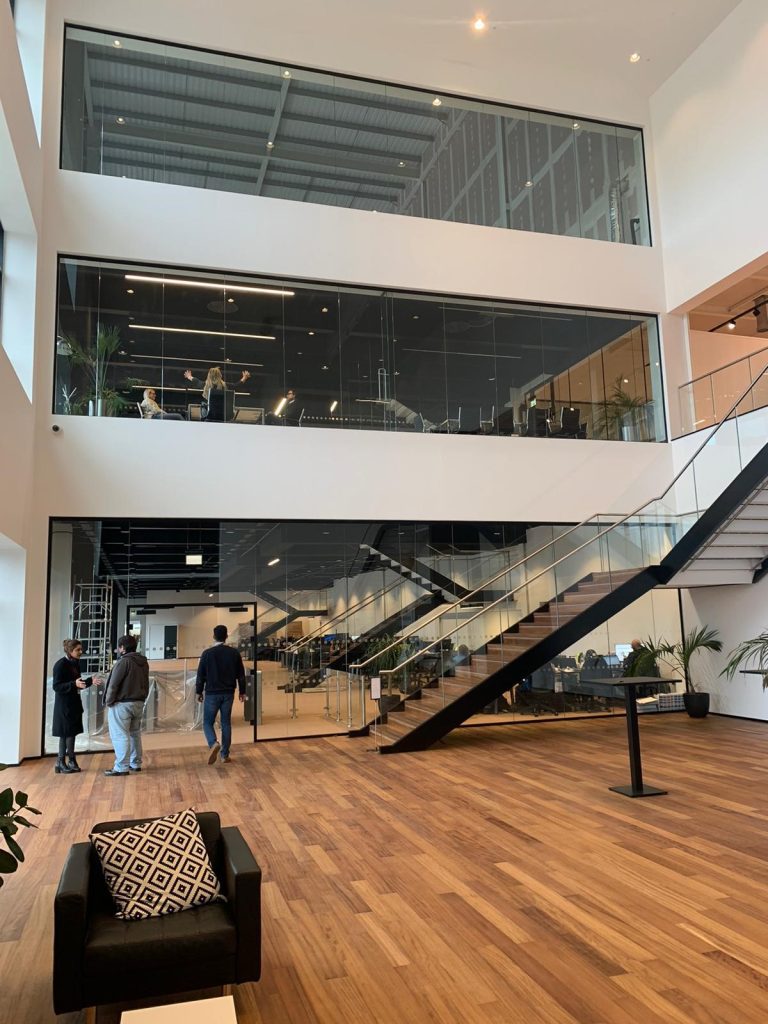In June 2017, a 220-bed Holiday Inn Express opened in Manchester — just 38 weeks after construction began. Modular construction continues to reach new heights, but the industry must still consider ways to make commercial buildings stronger, safer and more environmentally friendly. Here, Nick Cowley managing director of aluminium building product supplier Endurawood, explains why modular builders should use aluminium to enhance their commercial construction projects. Considering the Census Bureau’s 2019 Survey of Construction states seven months as the average completion time for a single-family home, constructing an entire hotel in less than ten months is impressively rapid. As well as helping to produce more residential buildings, modular construction is aiding the production of many commercial buildings. School classrooms, restaurants, hotels and public offices are being constructed using modular methods of construction (MMC). MMC provide many advantages, such as quicker completion times and reduced waste, but considering the materials used in the project can optimise projects even further. Aluminium is lighter than many traditional construction metals, making it easier to manage on and offsite. This, alongside several other benefits, helps to support the quick completion times that modular builds are renowned for. Minimal maintenance Originally developed as a solution to quickly rebuild homes after the Second World War, modular builds face the misconception of being temporary structures. However, if the correct materials are considered at the start of a commercial project, the end result can be as durable as the modular build’s neighbouring shops and offices. While commonly used metals such as iron and steel must be treated with a substance containing a corrosion inhibitor, using a naturally corrosion resistant material will lengthen a modular build’s lifespan. Aluminium gains natural corrosion resistance from a layer of aluminium oxide that forms on its surface when it’s exposed to the atmosphere. This layer protects the material from further oxidation, enhancing its resistance against weather conditions and chemicals. Aluminium’s natural protection benefits commercial buildings for numerous reasons. Firstly, it increases the durability of the building, reducing maintenance and therefore keeping refurbishment costs down for the building owner. Secondly, using aluminium preserves the building’s design, making it appear newer for longer. In an increasingly competitive market, people are more conscious about appearance and design of the facilities they use. Rust can diminish the exterior of a building, making it less likely to appeal to customers than a building that looks brand new. Supporting sustainability Prefabricated buildings are far easier to disassemble and relocate to different sites, thanks to their pre-assembled parts. Therefore, if a building has become obsolete or disused, its modular parts can be repurposed so that they don’t go to waste. If modular construction techniques became the norm, the requirement for new raw materials would be substantially reduced. This makes modular buildings inherently more sustainable, but project managers can further boost the sustainability of their commercial project by considering material choice. Sustainable materials are especially important when designing new modules, which have not been recycled from past projects. Aluminium is an infinitely recyclable building material, meaning it can be reused multiple times without diminishing its original qualities. In fact, nearly 75 per cent of all aluminium ever produced is still in use today. Replacing emission-heavy metals with aluminium can help to reduce the carbon footprint of a commercial modular project. Choosing aluminium can further boost the sustainability of a building by reducing its energy output. Aluminium absorbs heat and is freeze and frost resistant, making options such as external aluminium cladding a thermally efficient alternative that could help to lower a building’s heating bills. Securing safety Finally, aluminium can improve the safety of a commercial building. Regardless of a building’s purpose, safety must always be at the forefront of its design. We’re aware of the disasters that have occurred when material safety standards have not been met, and it’s vital that these inconceivable mistakes never occur. While aluminium is not fireproof, it acts as a flame retardant when it starts to melt. This means that aluminium provides additional protection against the flames, reducing the potential damage to the building and those inside it. All Endurawood products are manufactured to meet international fire safety standards and its decking systems are highly slip resistant. Endurawood can be applied to many areas of a commercial building, such as decorative external battens to improve building design, for outdoor decking areas and for privacy enclosures to conceal building waste. Endurawood delivers safety in all conditions, providing the peace of mind for those involved in the construction and use of the building. Modular construction brings many advantages to the construction industry, but using materials that can enhance the method’s advantages is key. Aluminium can create a commercial property that is more sustainable, safer and with less maintenance requirements — achieving a build that can match the dizzyingly fast heights of modular’s existing success stories.














