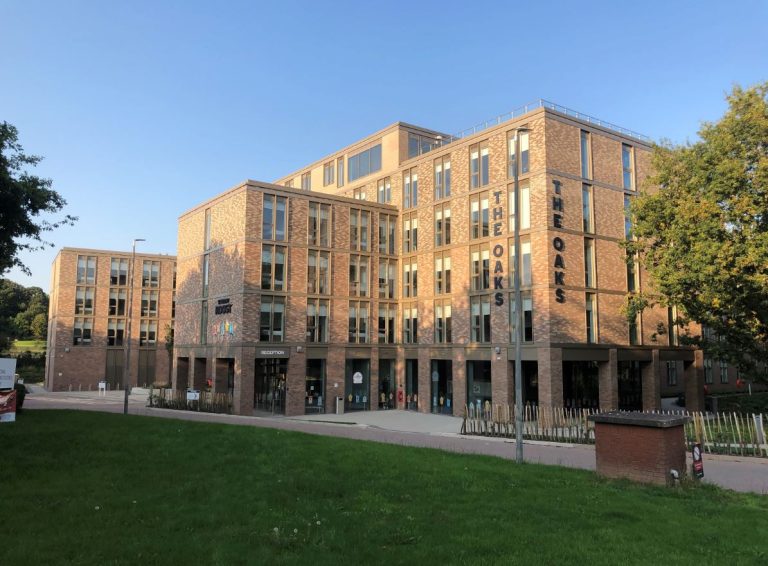The British Association of Landscape Industries (BALI), the leading trade association for UK landscaping professionals, has teamed up with BALI Registered Affiliate Vectorworks UK to offer garden designer members an exclusive membership benefit package worth over £2,500 per year, aptly named BALI Blueprint. BALI is delighted to be working closely with one of the world’s leading Computer Aided Design (CAD) and Building Information Modelling (BIM) software providers, Vectorworks UK. The partnership sees BALI Associate Designer and Registered Designer members gain access to an exclusive range of dedicated services, sophisticated learning & development tools and training opportunities. If fully utilised, the BALI Blueprint package can save thousands off the bottom line for businesses and individuals who are looking for support from their trade association. BALI’s Chief Executive Wayne Grills commented: “Improving the membership benefit provision for designer members was one of our priorities. Many of our designers commented in this year’s membership survey that they wanted more design-specific support from BALI. By partnering with Vectorworks UK, our members now have access to a complete range of support services, from free training sessions with a landscape specialist to 5% off the price of a perpetual licence* to their leading Landmark software. Garden designers are an integral part of the landscaping industry and play a vital part in supporting our association. I am delighted to be able to provide them with an exclusive membership benefit that also provides a flexible learning environment, and I look forward to strengthening our relationship with Vectorworks UK in the months and years ahead.” The new membership benefit package is available in two stages. For Associate Designer members, BALI Blueprint offers an introduction to the world of Vectorworks UK. The perfect entry-point for any garden designer looking for an all-in-one program designed specifically for landscape professionals. This unique package is tailored towards assisting learning and development of key design skills and knowledge of sketching, modelling, and documenting any size project using their world-class and award-winning Landmark software. For Registered Designer members, there is BALI Blueprint+, a significantly upgraded package providing the perfect solution for any garden designer looking to hone their skillsets with this complete Vectorworks UK experience. The BALI Blueprint package for Associate Designer members, in full: 30-day free trial of Vectorworks software. This includes any of its software packages, including its popular Landmark, developed specifically for garden designers looking for a simple all-in-one CAD, BIM, sketch, draw and illustrate solution Free watermarked version of Vectorworks software for students for the duration of their studies, worth £2,445 per year if choosing the Landmark perpetual licence 40% off a perpetual licence of Landmark for graduates, if purchased within 12 months of their graduation date. That’s a saving of £978 off the annual fee *Exclusive 5% discount off the price of a perpetual licence of the Landmark software for any garden designer who hires an apprentice. This is a saving of £122.75 Exclusive opportunity to attend Vectorworks UK user groups. User groups are VIP sessions that are not available to all Vectorworks customers. The groups provide specialist insider knowledge of the software which you can pass on to your client Introducing BALI Blueprint+, exclusively for Registered Designer members Access to all of the above, plus; Four exclusive complimentary training sessions, held quarterly, with a landscape industry specialist, worth £495 per session with members voting on topics they want to cover Exclusive complimentary BALI Blueprint+ Bitesize lunchtime sessions, held on the last Friday of every month, with an industry specialist lasting 30 minutes. This is the equivalent of £450 in support time Commenting on the partnership, Vectorworks UK’s Landscape Specialist Katarina Ollikainen said, “We are very excited about this opportunity to work together with BALI – the emphasis on further education is something we strongly believe in and want to support. To create the framework for a continuous dialogue with members will set the base for a deeper understanding on how to manage projects of all sizes. It will also help with the promotion of sustainable design and push the value of Biodiversity Net Gain and wildlife friendly decisions to the forefront of the design process. We will concentrate on best practices and workflows, as well as dive deeper into the understanding of how to produce precise drawings and 3D models, both for clients and for use on site.” BALI designer members can now access BALI Blueprint or BALI Blueprint+ in their member’s area on the BALI website by logging in at bali.org.uk. This will include details of how to access the perpetual licence discount or how to book onto the free training where this is available. Garden designers are encouraged to speak to the BALI team during FutureScape Virtual 2020 on the 17th-19th November, where BALI will be exhibiting and Vectorworks UK are headline sponsors.










