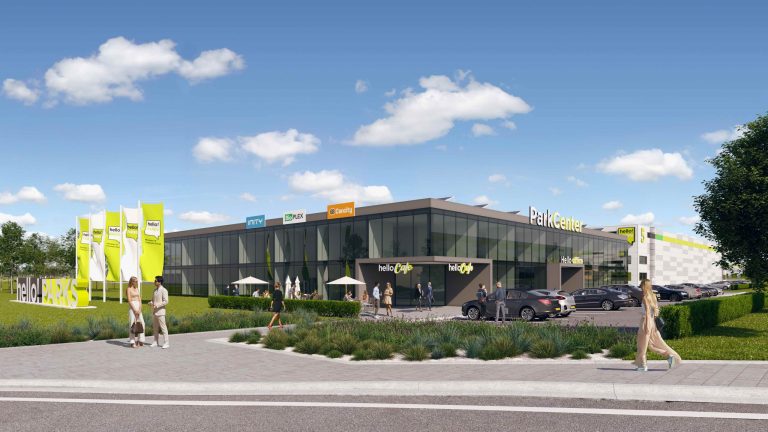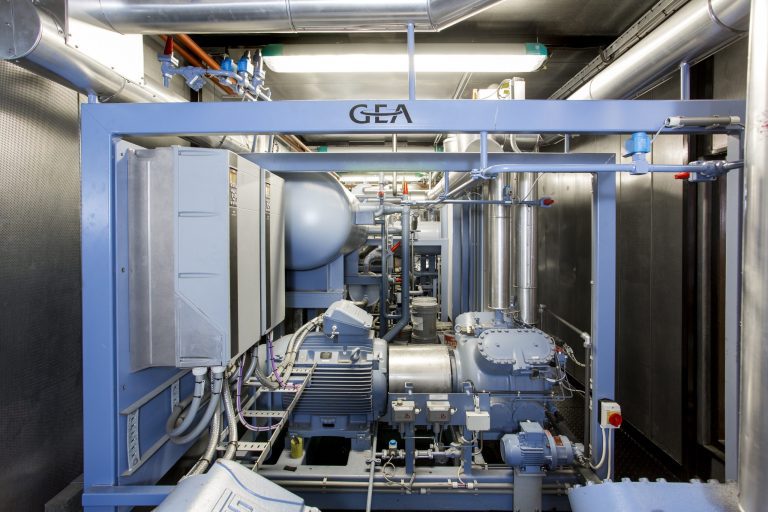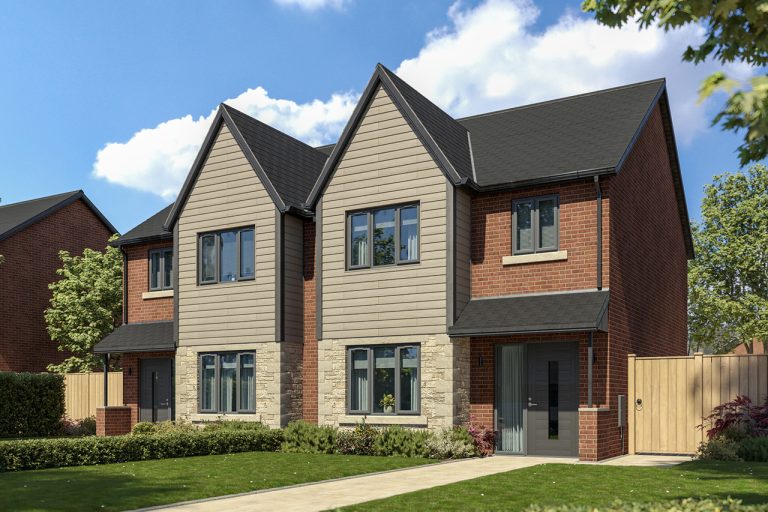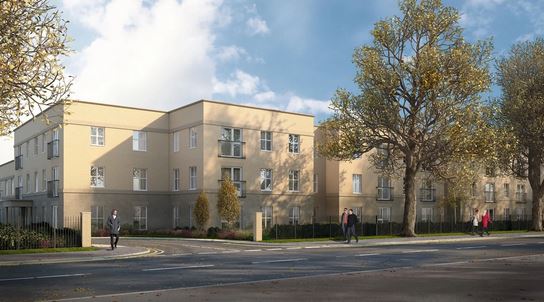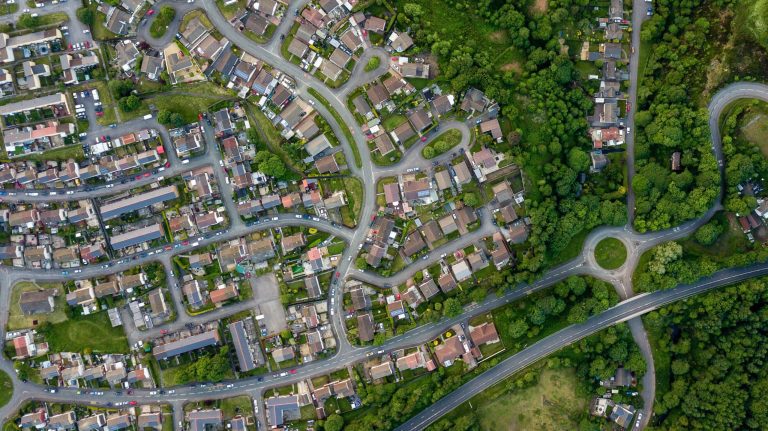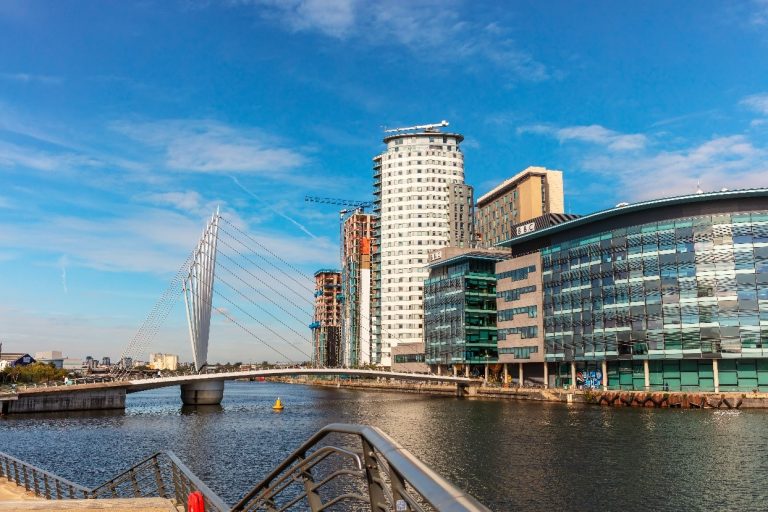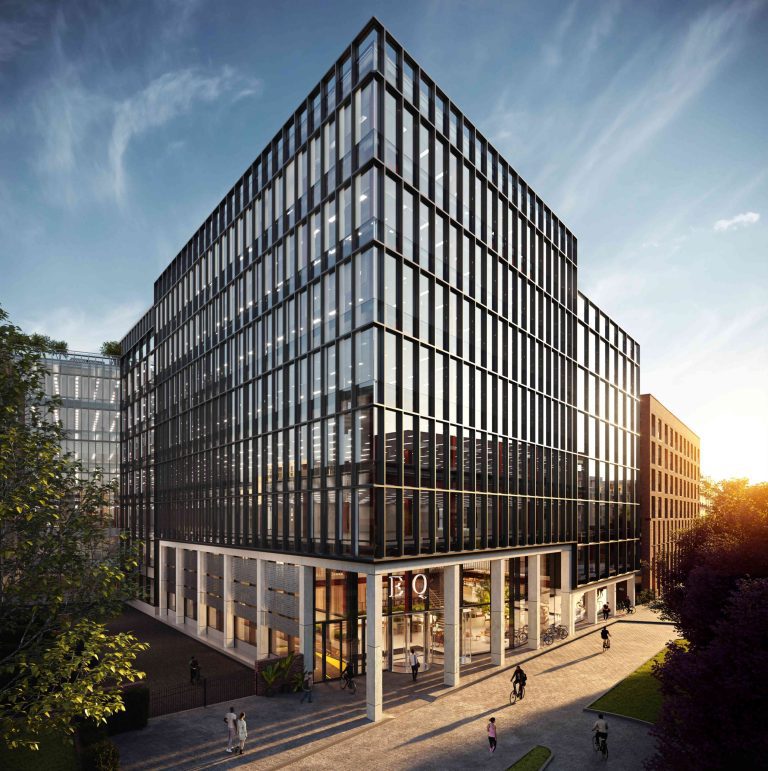10-minute walk anyone? Picture an alternative reality where you can wake up and be at your workplace, school, supermarket, or sports centre within less than 10 minutes – walking. It’s a choice most people have to make, where there oughtn’t to be a choice at all – do I live nearer work, nearer the school, nearer the park? Bellharbour takes a look at the future of largescale developments, both in and out of the city environment. What is ‘mixed-use’? According to the MRSC of Washington, it’s a development that incorporates pedestrian friendliness and blends residential, commercial, cultural, or institutional uses. Others quote that mixed-use developments are “three-dimensional, pedestrian-oriented places that layer compatible land uses, public amenities and utilities together”. As you can see, the focus is on people and making the lives of the public much simpler. Developments such as this have been growing in popularity, especially with millennial buyers/renters. They allow people to work, live, play and shop in one place, whilst creating a destination for adjourning neighbourhoods. There are two main categories of mixed-use development: Vertical Different uses within the same building Public uses on lower floor i.e. shops, restaurants Private uses on upper floors i.e. offices, residences, hotels and Horizontal Single-use buildings within a mixed-use district Range of uses in one development Complementary and integrated uses that are walkable and within a given neighbourhood However, some developers like to combine the two. This still means 10 minutes of walking distance to core activities. Why mixed-use? It’s proven to work well. An old example is Soviet City Planning (USSR) during the cold war. Virtually identical city blocks were erected across many nations – it’s not going to be like this, don’t worry. But these blocks were built with a goal to get everyone to spend time outside in communal environments, working, eating, and socialising. This resulted in blocks within the cities, where people could travel easily on foot to food shops, places of work and education, and socially interact in parks and leisure spaces. More functionality, and less of a need for transport. This idea fits into the modern description of mixed-use developments and ties in with climate-friendly development design. Multi-purpose buildings/ areas take up less space on the ground, leaving more for green spaces and communal services. Today, examples of mixed-use can be found in a few UK town centre regeneration schemes, but according to Property Week “This approach, which is second nature in cities such as New York and Hong Kong, is only just starting to really pick up steam in London. This is surprising, given the huge benefits that well-thought-out mixed-use schemes can provide – especially from a planning and funding perspective.” We are seeing some areas of the UK pick up the model, such as a redesign in Keynsham (Somerset) to include shops, offices, public space, and the library has seen its popularity increase dramatically – breathing life into an otherwise tired town. A good design will combine social and private rental properties, private sale homes and health, education, community, retail and leisure facilities. Having a mix of tenants is a great way to secure the value and diversity of a development, too. One strikingly modern example of mixed-use on a larger scale is in Podil, Ukraine. This district of Kiev is known for its historical monuments which will be celebrated, and its relationship to the river Dnipro will be reconstructed with new connections. Podil’s new design incorporates promenade features along the Dnipro, with green islands for social interactions. Traffic infrastructure will be integrated, public space will be free to interpretation and the ecological network for nature is emphasised. Usually, mixed-use developments are incorporated outside city-centres but in recent city-centre regeneration projects, they are gaining popularity. This is a great source of profit injection to the local economy and is likely to improve its appeal to outsiders, bringing external economy. The McLaren Group Shoreditch scheme comes with residential apartments, school, commercial and gallery space, sports facilities, and community space. Combined with treatment rooms and landscaped gardens, this type of development really does provide a one-stop living environment to suit all. Is going up the way forward? Bidwells say that there’s a huge challenge for modern homes to hit the mark with offices and entertainment resources in the same space. As such, their redevelopment of Cambridge City station and space in central Oxford has also incorporated mixed-uses. Business Leader says that there is too much retail space in the UK, with high streets and shopping centres. The challenges of providing affordable housing that has minimal impact on the environment could be simultaneously solved by mixed-use developments – improving the local economy and repurposing abandoned/disused areas. The competition for luxury development spaces means mixed-use is the perfect alternative to purely retail or housing developments. Moreover, retail, work, and housing spaces are self-supporting, playing host to residential customers and visitors, who are more likely to return for convenience. Another priceless benefit is the potential for high-quality consumer-vendor relationships, building more of a rounded community. With a reduced need for transport and more focus on walking and cycling, mixed-use developments come with a reduced carbon footprint. There may also be greater availability of public transport services to those stationed further from amenities, workplaces and schools – not to mention reduced traffic around school areas!




