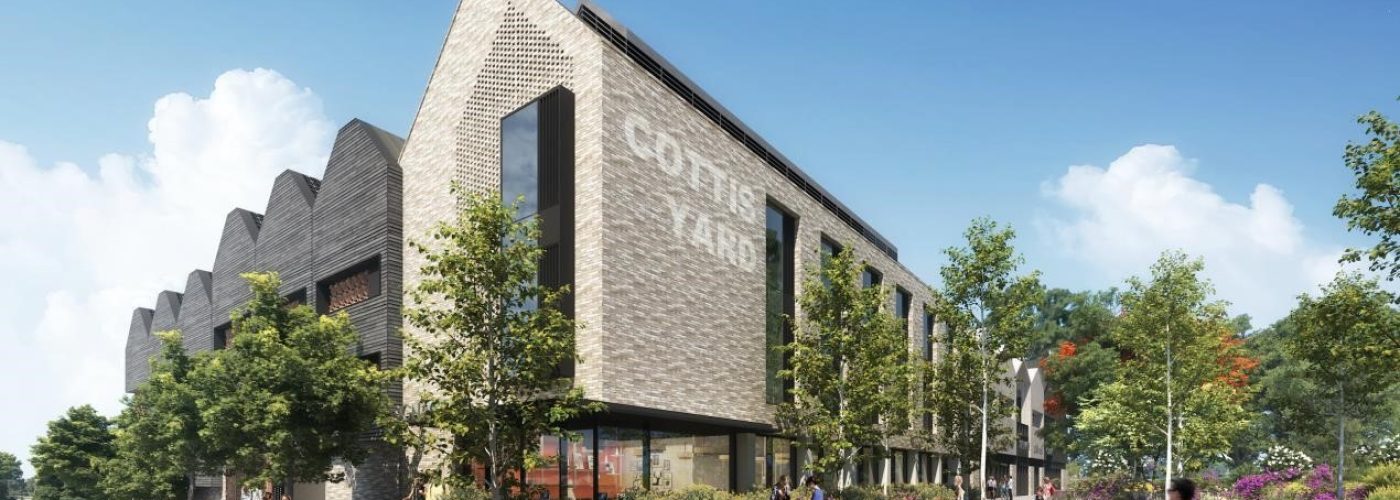Following extensive public consultation with Epping Forest residents, businesses, local Councillors and interested organisations, Qualis Commercial has submitted planning applications for its Bakers Lane Car Park and Cottis Lane sites.
Feedback and comments have been taken into consideration throughout the consultation, with the evolution of the two schemes clearly demonstrating that the local community has influenced the final submitted designs.
Proposals for the Bakers Lane Car Park site show a new leisure facility incorporating a six lane pool, gymnasium, studios, a new sports hall and squash courts and a first floor public viewing gallery. The scheme has been designed to ensure no residential neighbours have loss of amenity and a comprehensive landscaping strategy is included to create high quality public and private spaces. This will be a true community facility, not just a leisure centre but an asset to serve numerous uses in the town, a place for people to exercise and also meet and socialise.
A new car park to service the high street with no net loss of spaces is proposed at the Cottis Lane site, providing priority spaces placed at ‘street level’ and all spaces will have the potential for electric vehicle charging. Cinema, retail and offices are also included in the final configuration but Qualis Commercial is committed to a phased approach to development to ensure that any new commercial activity is appropriate and complements the High Street as well as promoting and encouraging travel by environmentally friendly methods.
The vision is that Cottis Lane will form the ‘Yard’, a flexible hub for new and creative business that can connect into the town and use the new courtyard spaces to showcase their work and engage with the community. There will be space for events which will enliven the town, along with a new south facing public square and amenity space, new public toilets, cycle storage and public realm connecting to Bakers Lane and the High Street.
The company’s vision is to develop schemes of high quality in design and material which are sustainable, flexible and serve the best interests of the community.
Both proposals have been designed to reflect and consider the architecture and space of existing buildings, local character and the history of the town, breathing new life into the roads and streets beyond the High Street.





