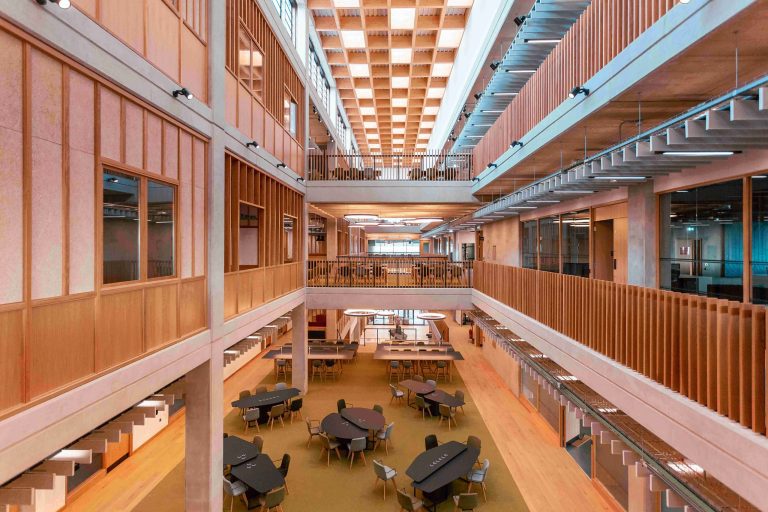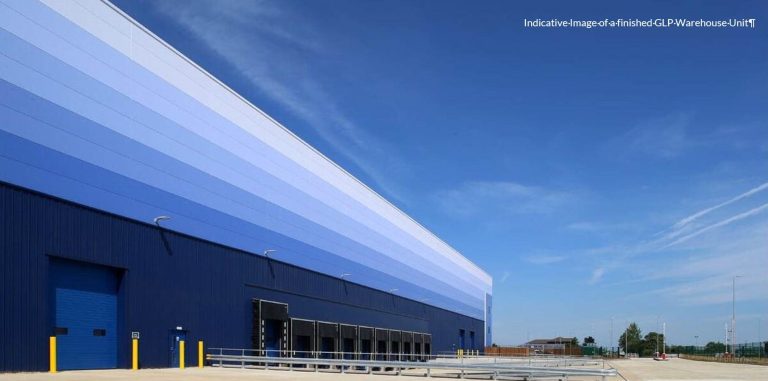Going to a casino is one of the most enjoyable forms of entertainment for many adults. It goes far beyond the ability to play games such as poker or roulette, or even spend a few hours playing at the slot machines. Many of these casinos are meccas of entertainment. They have incredible entertainment venues where you can watch shows and live concerts, there are five-star restaurants, and many of them are affiliated with a hotel, allowing you to have a full-service experience. Casinos are truly spectacular places to visit. They not only offer these spectacular accommodations, but the beauty of these casinos is quite spectacular. It is clear that an amazing degree of architectural design and engineering feats have been used to build these facilities. What Makes for a Great Casino? One important thing to consider when discussing the beauty of a casino is that there are certain standards that need to be met. It is not just about having a large number of lights, a tall building, or thousands of gaming machines. The casino must go the extra mile. However, when you are one of the world’s largest casinos it does help to get you more attention. It takes a lot of craftsmanship and design to build such an elaborate facility, so some of these places have earned a special recognition because of how big they are. It also takes an architect with the vision. Sometimes there is already a structure located at the site of the new casino. It is the job of the architect to take the current structure and envision something completely different, something extravagant, something truly breathtaking. Then it is the job of the engineer and the construction crew to turn that vision into a reality. This collaboration has led to some of the most extravagant and spectacular casinos on earth. Here are the top five. Venetian Macao This opened in 2007 and is still one of the largest in the world today. With its incredible design and fantastic accommodations, it has quickly become a destination spot for tourists across the globe. For those who love to gamble, there is a lot to love about this facility. It starts with over 550,000 ft.² of gaming space that includes 870 tables and over 6000 slot machines. You would be hard-pressed to find a casino with so much gaming activity available to it anywhere else on the planet. In fact, renovations in 2009 had made this the biggest casino on the planet. That is no longer the case as the WinStar, the next casino on our list, has surpassed it. The casino is divided into four sections: the Imperial House, the Phoenix, the Golden Fish, and the Red Dragon. In the resort are nearly 3000 suites that are available. There is an entertainment venue that includes live sporting events, concerts, and international award shows. You do not have to play casino games to enjoy your time here. The Venetian has 24 great restaurants with international cuisine from across the planet. Because it is the Venetian, you can also take gondola rides around the complex, taking in a day of shopping, theater, or other forms of entertainment, including bars and nightclubs. There are also swimming pools available for guests. WinStar World Casino (Oklahoma, USA) If you are traveling down I-35 in Oklahoma, just before reaching the border with Texas you are going to find one of the most spectacular casinos on earth. The WinStar is constructed to provide you with a little taste of the wonders of the world as you enter the complex. The casino is built to show you some of the most spectacular sites across the globe, including the Eiffel Tower, Roman Coliseum, Big Ben, and much more. However, the WinStar is just as spectacular inside as it is out. There is a large casino that has thousands of table games and slot machines available, great restaurants, and they provide world-class entertainment as well. Plus, the resort has a spectacular hotel with incredible dining, a world-class golf resort, two gigantic swimming pools and much more. It is located conveniently about an hour from both Dallas and Oklahoma City, making it easy to get to. Rio Casino Resort (South Africa) Do you like big games? Or should we ask if you like big games? This is the great advantage of heading to the Sun City Resort in South Africa as you can enjoy the best of both worlds. Not only are you able to play casino style games in a fantastically built resort, but you can also head out to check out the incredible wild animals of the land. The resort-casino is built to give you the feel of a real-life Safari. It is beautifully designed to include several features that make you feel like you are out on the Serengeti. All of the grandeur of the natural habitat of South Africa is contained in this resort, you may even walk out a door one day feeling like you are out on a safari. There is plenty of great gaming action for you to enjoy. This includes nearly 300 slot machines +260 additional types of gaming machines. There are plenty of table games as well as the total gaming space is over 266,000 ft.². Plenty for you to enjoy the Rio Casino Resort. Casino de Genting (Malaysia) Malaysia is a mysterious land to many, but it is also a growing area that draws tourists from across the globe. It also is a great destination for those who like playing poker, roulette, or other casino games. The Genting Highlands is a complex that contains five hotels, hundreds of table games, and several bars, clubs, and restaurants. Plus, this is part of the 20th Century Fox World park, a first of its kind theme park dedicated to the entertainment giant. You can watch television shows filmed live, watch movies at the incredible cinema, even take a scenic gondola lift to view the beauty surrounding the complex. It














