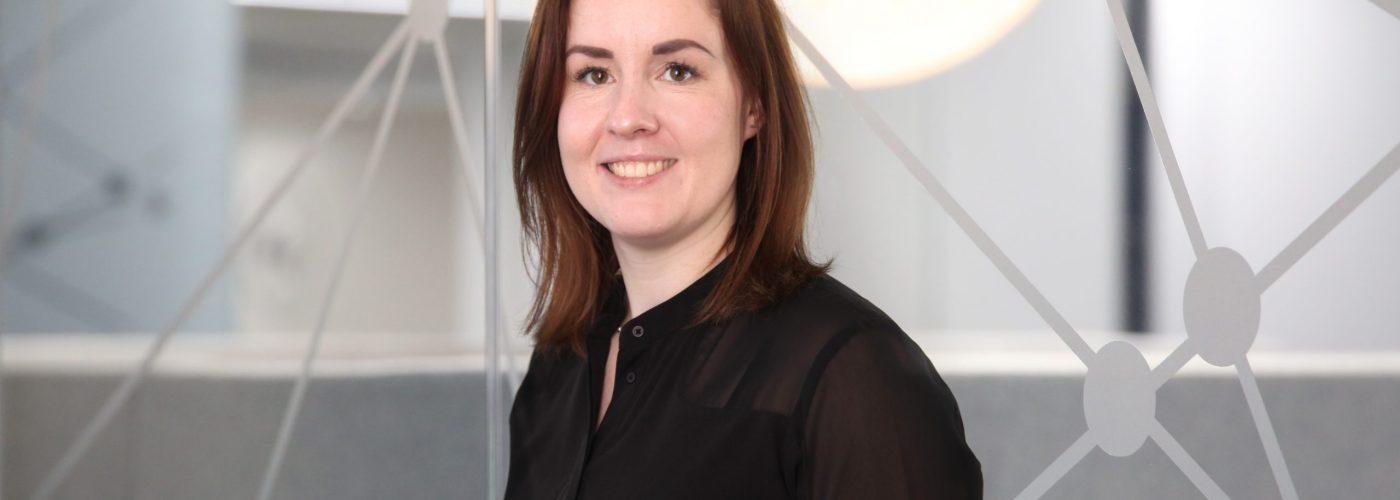Two members of design, engineering and project delivery company, BakerHicks’, Scottish architectural team, Michael Edgar and Katherine Gibson, have achieved certified Passive House designer status. This further extends the company’s expertise in sustainable and energy efficient construction.
Both Michael and Katherine undertook the exam with the Passive House Institute, passing an international written exam to achieve this status. The qualification gives them the in-depth knowledge and tools to design to the Passive House standard, helping the company’s clients reduce their ecological footprint through ultra-low energy buildings.
Passive House buildings are truly energy efficient, comfortable and affordable, offering space related heating and cooling energy savings of up to 75% compared to the average new build. They require very little energy to achieve a comfortable temperature year-round, making conventional heating and air conditioning systems obsolete. Whilst it delivers superior levels of comfort, the Passive House standard also protects the building structure. It can be applied to all building types, from residential properties to schools and offices, and focuses specifically on ‘superinsulation’, airtight envelopes, high-performance window installation, minimal thermal bridging and mechanical ventilation with heat recovery. This will make it a key element in the drive to halt global warming.
Laura James, Head of Scotland at BakerHicks, says: “As a company, it is important for us to lead the way in setting sustainable practices. We recognise that governments, local authorities and our individual clients are all really driving the effort to construct more environmentally friendly buildings. And, with new net zero targets set out by the UK and Scottish Governments, this is becoming ever more prevalent. Passive House design will be one of the key ways we can help them achieve this.
“We are already seeing a real appetite amongst our clients and are employing the principles on a number of projects, so it’s great to have that added in-house capability with certified designers. To design these buildings, you need an in-depth knowledge of the standard, so by supporting our architects and engineers through this qualification we are giving them the tools to do so. It also provides our clients with the confidence that we can deliver the level of sustainability they require.”
Michael Edgar, Principal Architect at BakerHicks, added: “The holistic approach of Passive House necessitates earlier collaboration of design teams and a keener focus on the finest details to ensure all criteria are met. Ultimately, this delivers a project that is designed around sustainability from the very outset, making it a clear driver to achieving cleaner building design.”
Katherine Gibson, Senior Architect at BakerHicks, says she is looking forward to applying the design principles to future projects: “The fabric-first approach of Passive House provides a clear framework to reducing harmful carbon levels and making buildings more energy efficient, ultimately creating more healthy spaces for occupants.”
BakerHicks have committed to supporting others from across their design disciplines through the accreditation process, with four from their Mechanical and Electrical Engineering team registered to undertake the exam this year and more expected to follow suit in 2022. This follows their parent company, Morgan Sindall Group’s, recent announcement of their intention to achieve net zero by 2030.





