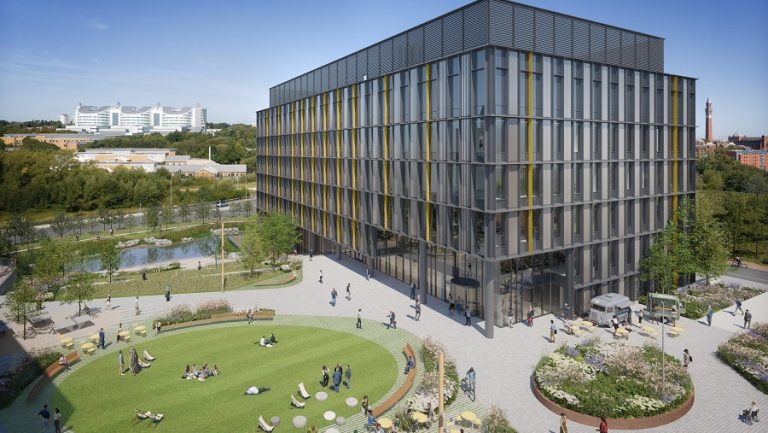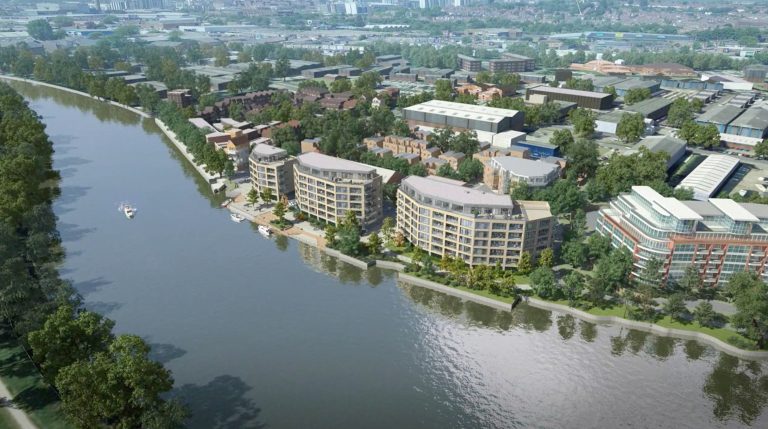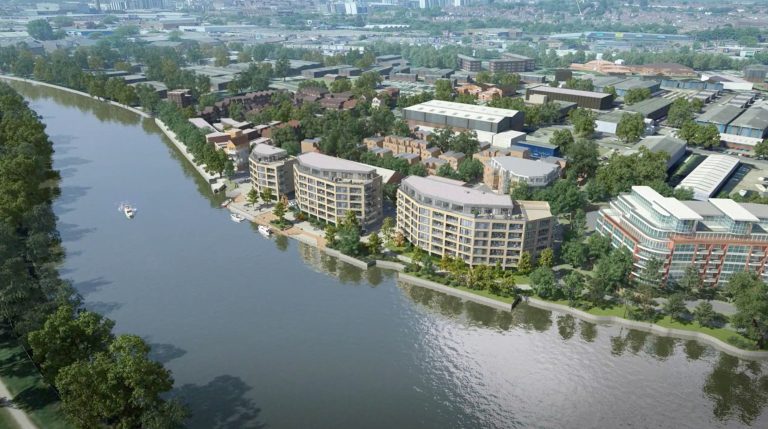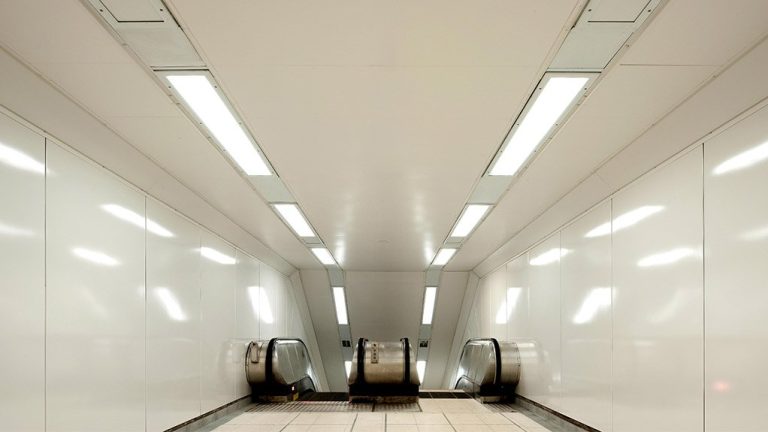The show home at ‘The Yacht Club’ – an exclusive residential development on the banks of the River Trent, is now open to give prospective buyers a glimpse at the luxury waterside lifestyle on offer. The scheme, by Leeds-based developer KMRE Group Ltd, comprises 81 one, two and three-bedroom apartments, including penthouses, with prices starting from £250,000 to £800,000. Situated in a prime waterside location to the south of Trent Lane, The Yacht Club will offer residents panoramic views of the river and The Hook nature reserve in Lady Bay. Following the government’s budget announcement at the beginning of March, the stamp duty holiday has now been extended until the end of June for homes under the value of £500,000, and until the end of September for homes under £250,000 – presenting house hunters with considerable potential saving opportunities for any property purchases in the coming months. Prospective homebuyers can also take advantage of the return of 95% mortgage schemes, which started at the beginning of April – allowing buyers to put down a deposit of just 5% on the home of their choice. With all south-facing apartments featuring either a large balcony or terrace overlooking the River Trent, including on the lower floors – the development boasts majestic waterside vistas in tranquil surroundings, with the green landscape from The Hook nature reserve located just over the river, and Colwick Country Park less than half a mile away. Designated as a Local Nature Reserve in 2009, The Hook is home to abundant wildlife, an orchard and wildflower meadows, providing The Yacht Club with stunning, uninterrupted views. The location also benefits from no passing traffic, except that of boats, rowers and paddle boarders along the river. The scheme boasts high spec fixtures and fittings throughout including Italian-style kitchens, AEG appliances, underfloor heating, resident parking and picturesque outdoor communal spaces for residents to enjoy, in its prime location. Just a mile away from the vibrant and chic West Bridgford, it is close to a host of independent shops, bars and restaurants, as well as the world-renowned Trent Bridge Cricket Ground, Nottingham Forest FC’s City Ground and Notts County FC’s Meadow Lane stadium. The Yacht Club sits close to a number of waterside developments transforming the banks of the River Trent, becoming known as Riverside – and plans have been put forward for a pedestrian footbridge to be built over the river in the next couple of years, to cater to the burgeoning waterside residential communities. In close proximity to Nottingham train station and the city centre – less than two miles away – the luxury development will provide residents with access to Nottingham’s prime retail and cultural amenities, with the likes of John Lewis, Flannels, Paul Smith, Vivienne Westwood and Ted Baker among the high street stores. As well as two world-class universities and major employers such as Boots, Experian and E.ON being based in the area – the historic Nottingham Castle, Victorian Lace Market district and 19th Century Arboretum park and gardens make up some of the city’s best points of interest and unique and quirky attractions. The show suite is now available for private viewings, enabling professionals, couples, families and downsizers the chance to peek into the exclusive riverside lifestyle that The Yacht Club has to offer. It will also provide the first opportunity for confirmed buyers to personalise and upgrade apartments – with bespoke options to choose from for interior décor, fixtures and fittings. Kam Mogul, managing director at KMRE Group Ltd, said: “We are extremely proud to be delivering this unique flagship residential scheme, providing the finest quality spacious homes, with unrivalled views of the River Trent, in an idyllic waterside location, that really provides a tranquil oasis for residents. “With excellent transport links, local amenities on your doorstep and quality living spaces, The Yacht Club offers residents a luxury lifestyle, with a tranquil setting and picturesque views over the water. This is the first of our landmark ‘Southern Gateway’ developments in Nottingham, which also include the 62-apartment Hindle House residential scheme.” Steve Parker, director at the selling agent, FHP Living, said: “The central, yet serene location of The Yacht Club makes it a truly idyllic place to live alongside the river. “As the area’s residential riverside communities continue to grow, Nottingham is experiencing an influx of people moving to the city from areas including London, as many look for a fresh start following lockdown. The stamp duty holiday extension and the introduction of 95% mortgage schemes have also been welcomed by the housing sector, as they are great incentives for those looking to move to a new home and take advantage of the potential savings in the process. “We have had a great deal of interest in The Yacht Club so far, with 40% of the properties already sold, so we’d urge anyone keen to view the show home to act quickly and register interest.” Construction works at The Yacht Club involve a phased completion, with the first practical completion in June 2021, and a full handover of the site expected in July 2021.












