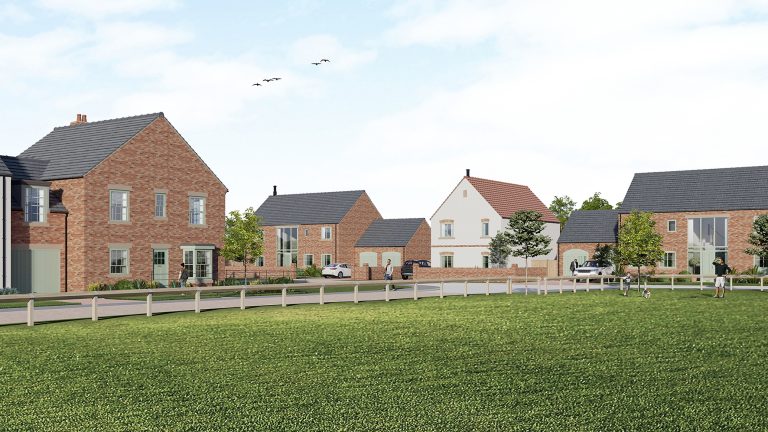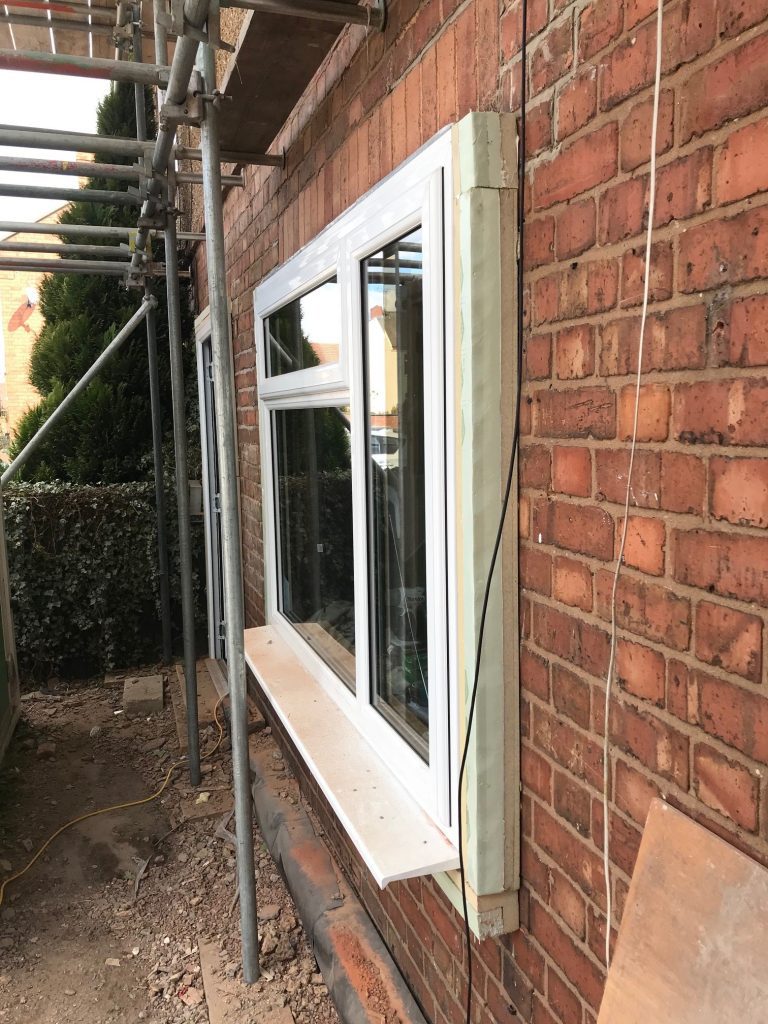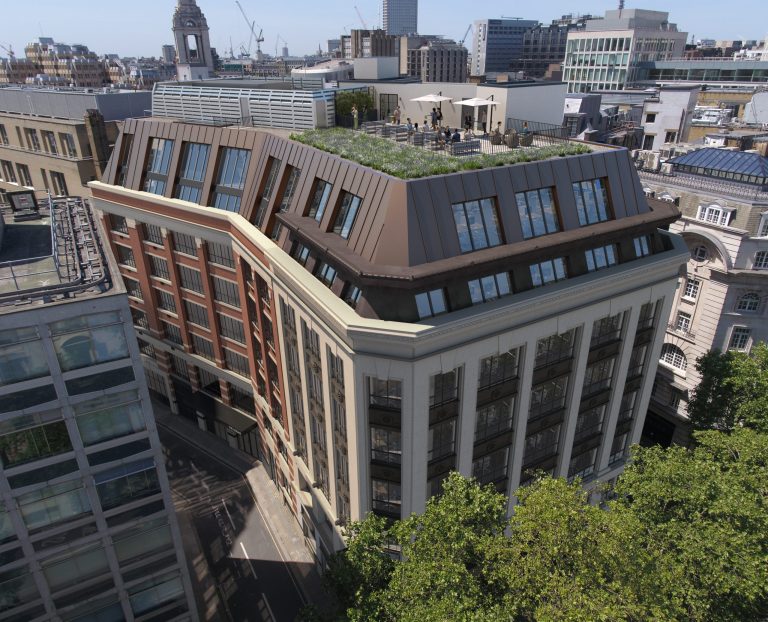Foxhills Club & Resort’s new Pavilion has laid the foundations for a long-term sustainable future for families and generations to come. The new £7m facility at the Surrey club, designed by renowned architects Michaelis Boyd, opens next week and was built for families and the environment they will inherit. The Pavilion’s roof has been fitted with solar panels, all the lights – inside and out – are LED, which are 80 per cent more efficient than traditional lighting, while lighting in the toilets and locker rooms are on motion sensors to save energy. Both pools are filtered by a pioneering DAISY system which reduces the water, energy and chlorine used, providing swimmers with a more natural and gentler environment. The 25m outdoor pool is covered each night to reduce evaporation and save energy. By including the toddler’s pools within the envelope of the main pools, rather than separate, it improves water quality for children and uses less energy. Sensors on taps and showers mean less water is wasted. Five water fountains will be available to keep members and guests hydrated. The coolers won’t have any single-use plastic cups, encouraging the use of refillable bottles. Awnings and blinds are fixed to south-facing windows to reduce solar gain and the energy required to cool the building; printing will also be reduced as menus are on boards and QR codes and notice boards are displayed digitally; lockers are fitted with mechanical locks which reduce the environmental impact of batteries. Like the Yoga Cabin, which opened at the club in 2019, the Pavilion’s larch cladding is FSC approved, meeting the highest environmental and social standards. Trees play an important role in combatting climate change, so specimen trees were protected during construction and new ones planted. The Pavilion replaces the much-loved Youth Club, 90 per cent of which was recycled following its demolition. Rather than throw away all fixtures and fittings, spin bikes were bought by members and other items have been refurbished to reappear in the new building. The building is now just days away from completion, with the first areas opening on Monday, May 10, 2021, and will feature indoor and outdoor swimming pools, a crèche, art studio, playroom with soft play and role-play ‘high street’, three more studios for dance, functional fitness and group cycling, a games room, a new restaurant and two terraces – all set within a Victorian walled garden overlooking one of the resort’s golf courses. Marc Hayton, Foxhills managing director, said: “Considering the environmental impact of the Pavilion was particularly important because it has been designed for families. We want the children to enjoy the Pavilion throughout their lifetime and make sure that it doesn’t have any negative impact in the future. “It’s been great to incorporate these fantastic features into the design from the beginning and work with experts to ensure that every aspect has been carefully considered on Foxhills’ most exciting development in our 46-year history. We can’t wait to open the Pavilion’s doors and for it to be a hub for the Surrey community for many years to come.” The Pavilion joins an Olympic range of leisure facilities already at the club, offering more than 200 weekly activities for both adults and children. Highlights include group cycle, yoga, combat, reformer Pilates, Zumba, arts and crafts, Nordic walking, dance, judo, orienteering, tennis, table tennis, cycling and running clubs, basketball, football and golf. www.foxhills.co.uk | www.foxhills.co.uk/pavilion









