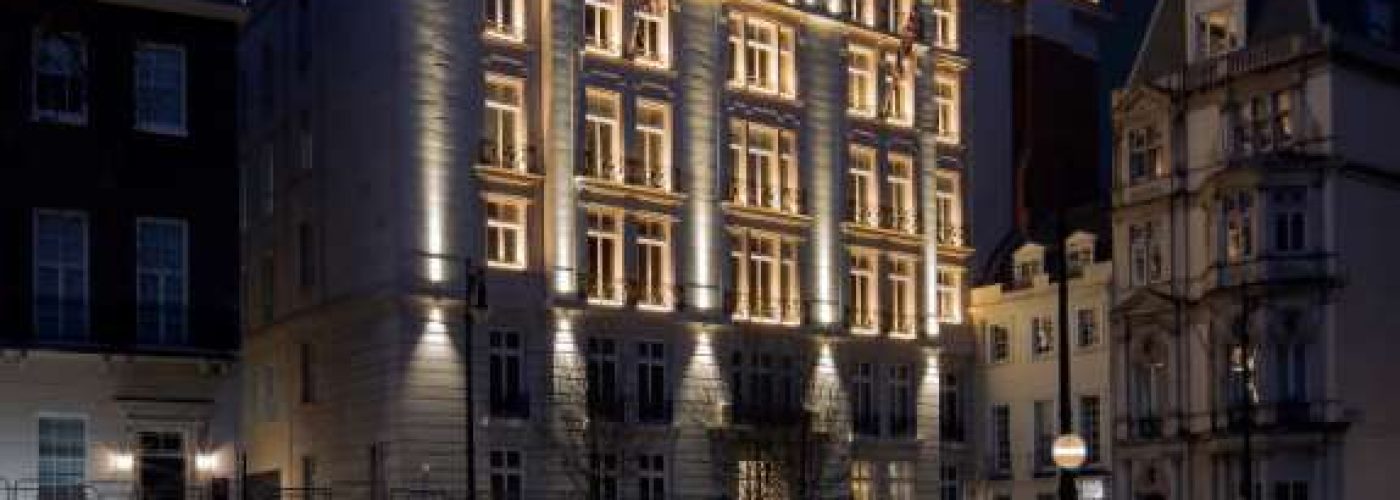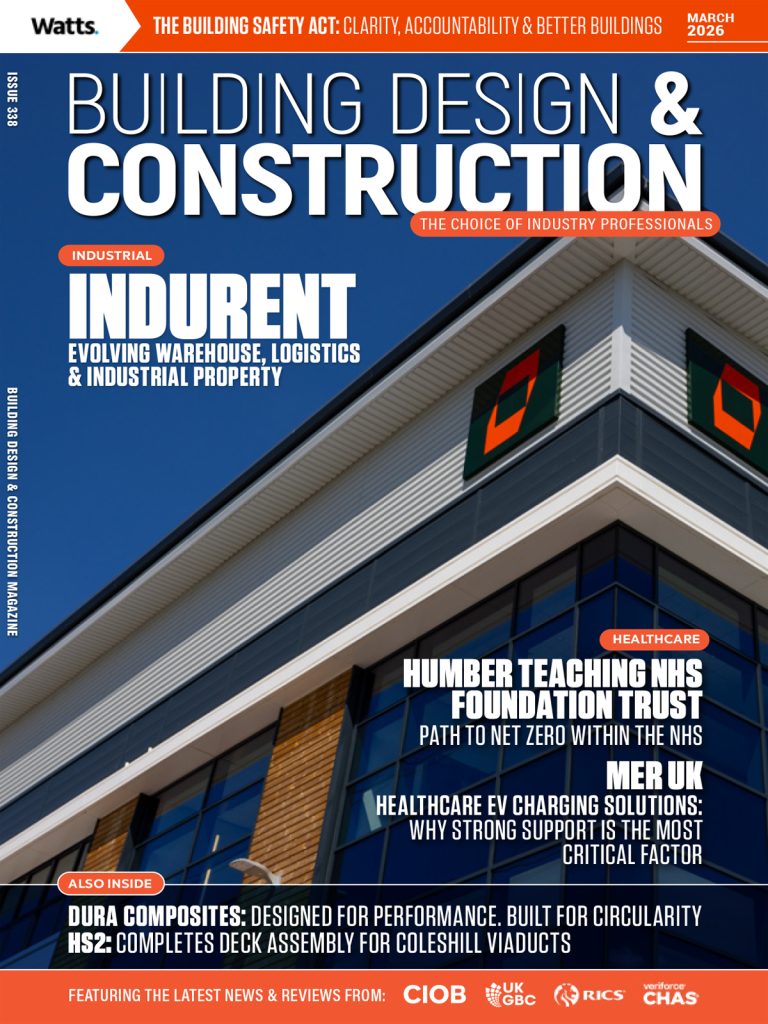Adapting a Grade ll listed building for the needs of modern business
Forme UK Design and Architecture Ltd recently completed the extension and redevelopment of 25 Berkeley Square, a Grade II listed building in the Mayfair conservation area of London.
25 Berkeley Square is a large office building in the north-east corner of Berkeley Square, one of the most prestigious addresses in Mayfair, with a mix of office, retail and entertainment uses. Originally constructed in 1906 as a building of luxury mansion apartments, it was converted to office use in 1954.
Over the years there have been several changes to the use of the building and in 1989 the rear of the building was substantially rebuilt behind the retained facade and the front range of rooms to Berkeley Square. The main facade of the building faces south onto Berkeley Square, now part of the Grosvenor Estate.
Forme UK was appointed to provide several enhancements to the building, including creating a new roof extension with attic storeys, remodelling the interiors and designing flexible open plan office space, upgrading to comply with current building regulations, ensuring maximum natural daylight where possible and providing an interior that is fully ambulant disabled and wheelchair accessible.
Mark Twigg, Managing Director at Forme UK, says, “Our approach to this project has been to re-develop the property to create modern office spaces while respecting and preserving the aspects of the buildings that are of architectural and historic significance. We wanted to greatly enhance and improve the existing interior design of the building, creating an inspiring open plan office environment offering dramatic views over London that is sensitive to the original form of the building and the surrounding architecture.”
Externally and internally, alterations have only been made to the non-historic elements and all historic elements of the 1906 Verity building have been retained. The refurbishment features a new mansard roof of Westmorland green slate tile with ornate leadwork detailing, typical of the Beaux Arts architectural style, Portland stone cladding, molding and cornicing to match the building’s historic architectural character.
Floors 1 – 6 now provide fully-flexible modern open plan office spaces which are adjacent to a series of grand ‘Heritage’ rooms overlooking Berkeley Square where all the original features have been enhanced. The reception area has also been redesigned, bringing together the original detailing of fine plasterwork and the grand volume of space with classic and contemporary elements. Features include a geometric patterned marble floor, dark timber joinery with striking bespoke brass detailing, a neutral toned, leather clad desk and statement lighting that changes the ambience depending on the time of day.
The existing grand staircase has been restored and at the very top of the stairwell, a large existing coloured glass lantern has been refurbished and back lit to enhance the grey and ochre tones of the space. There are bespoke bronze wall lights on the walls and floating bronze hoops which are subtly lit and appear to float. Class glass lift doors set between the existing porticos reveal views through to pale marble clad walls beyond, combining the classical ambience of the staircase with the contemporary aesthetic of the office areas. The existing timber windows to the heritage facades have been restored to their former elegance and new wrought iron balustrades have been introduced to the new elements on the South and West elevations, complimenting the heritage architectural metalwork on the principal façade facing the square. A retail presence has been introduced on the ground floor on Jones Street, a narrow pedestrian walkway that separates the building from 27 Berkeley Square. Three new Portland stone-framed bays with full-height slim-line glazing offer new retail entrances and an accessible entrance to the building. This is further enhanced by an additional glazed shopfront in similar detailing on the corner of Jones Street and Bourdon Street.
The renovated building has an excellent BREEAM rating and now offers 55224 sq feet of beautifully refurbished office space.
Lazari Investments Limited in association with The Grosvenor Estate commissioned the project.

















