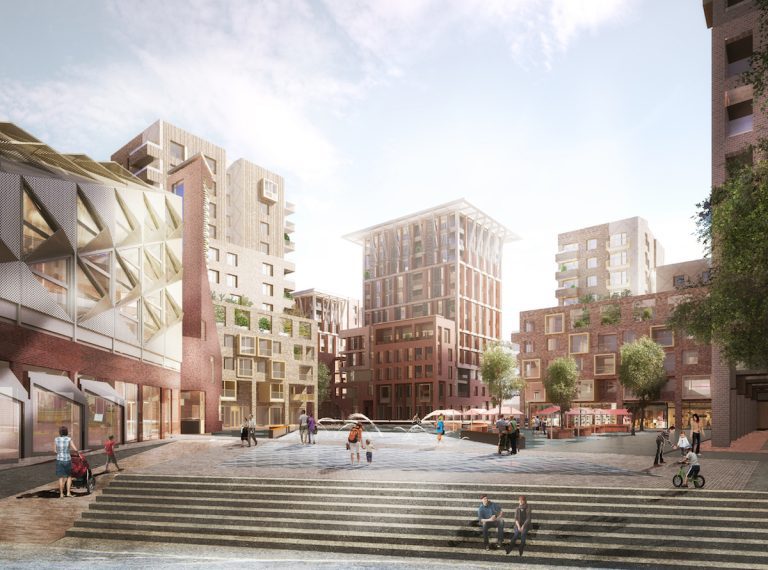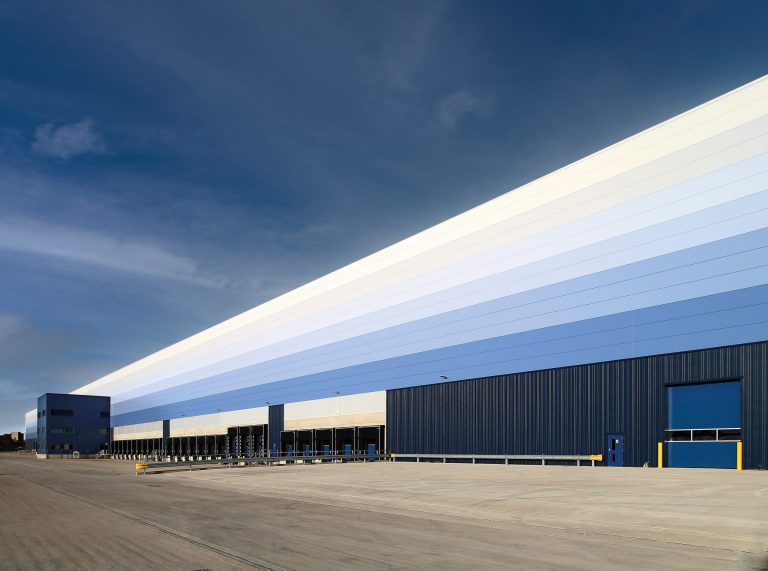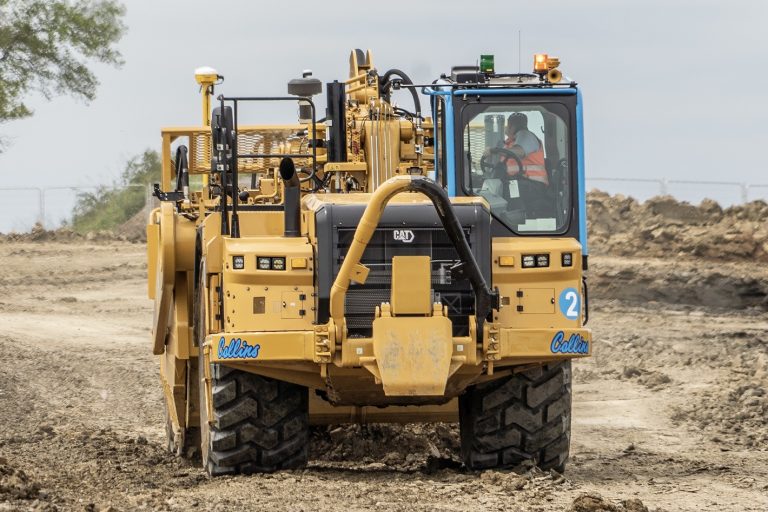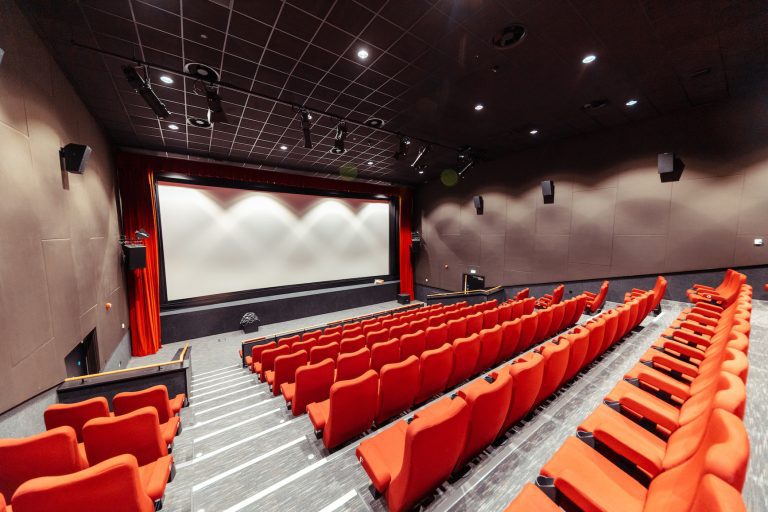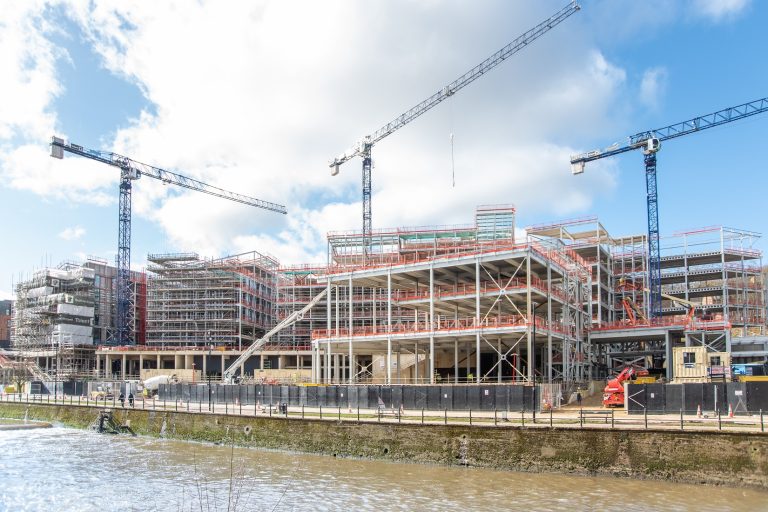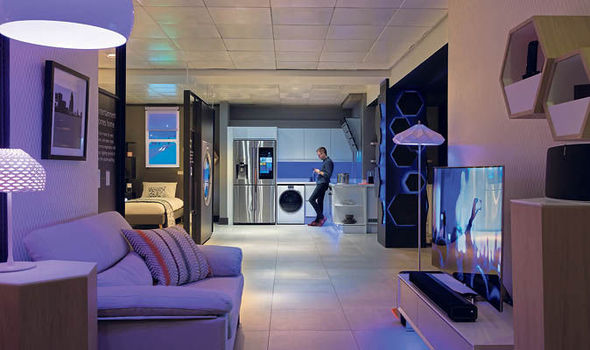Research from build to rent specialists, Ascend Properties, shows that the UK build to rent sector has performed well during the pandemic year with planning permission requests rising by 52%. Build to rent (B2R) is becoming a driving force in the UK new-build market, and while the COVID-19 pandemic has slightly slowed what looked to be a very impressive rate of growth, the B2R market has done an admirable job of recovering from the early shock to maintain positive momentum throughout a challenging year. Planning permission applications are a useful way to measure UK B2R performance because they show exactly how many developments are being conceived, how many of those result in permission being granted, and how many are either refused or withdrawn by the applicant. It enables us to examine both developer appetite and local authority willingness to push for a B2R boom in this country. The figures show that the pre-pandemic peak for B2R planning application approval came in Q2 2019 when 6,682 applications were submitted. Of these, 4,151, an all-time high of 62%, were granted full planning consent while 2,531, an all-time low of 38%, were either rejected or voluntarily withdrawn. By the time the COVID-19 pandemic began in Q1 2020, applications had risen to 7,900 submissions but the amount being granted was down to 52% while rejections and withdrawals rose to 48%. Q2 2020 brought a predictably significant slump for the sector. While the total number of B2R applications only fell slightly to 6,530, the approval rate dropped significantly to just 39%, while rejection and withdrawal jumped to almost 61%. However, from this point forward, the B2R sector quickly returned to a steady rate of growth. By Q1 2021, after a year of pandemic and lockdown, the B2R sector showed signs of being on the brink of a post-pandemic boom. An all-time high of 11,975 planning applications were submitted, up 52% on the year. Of these, 58% received full approval, a rise of almost 6% since the start of the pandemic, while 42% were either rejected or withdrawn, a drop of nearly -6% on the year. Managing Director of Ascend Properties, Ged McPartlin, commented: “It’s clear that build to rent is becoming the go-to choice for developers, with projects popping up both in major cities and smaller regional towns. “But what we’re also seeing is a clear uptick in willingness from local planning authorities to grant permission for build to rent developments. While developers sense high yield, low-risk opportunities, local authorities sense an opportunity to simultaneously meet the demand for new homes while rejuvenating and reinvigorating their economies and communities by introducing this new, dynamic way of living.” Table shows the ratio of UK BTR planning permissions granted and withdrawn during the pandemic, as well as the previous high for approvals (Q2, 2019) BtR planning application status Q2 2019 Q1 2020 Q2 2020 Q3 2020 Q4 2020 Q1 2021 Pandemic Change Pandemic Change % Planning permissions granted – full planning consent gained 4,151 4,114 2,575 4,791 5,192 6,937 2,823 69% Withdrawn / refused 2,531 3,786 3,955 3,563 3,896 5,038 1,252 33% Total – estimated 6,682 7,900 6,530 8,354 9,088 11,975 4,075 52% Planning permissions granted – full planning consent gained % 62.1% 52.1% 39.4% 57.3% 57.1% 57.9% 5.9% Withdrawn / refused % 37.9% 47.9% 60.6% 42.7% 42.9% 42.1% -5.9% Data sourced from Gov.uk, Gov.scot, Gov.wales and Infrastructure-NI




