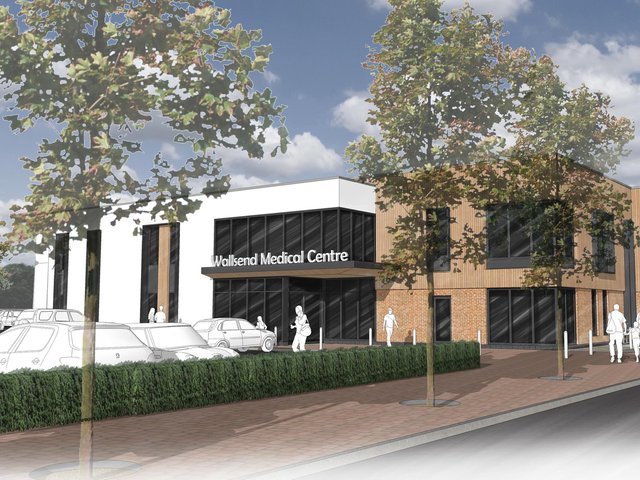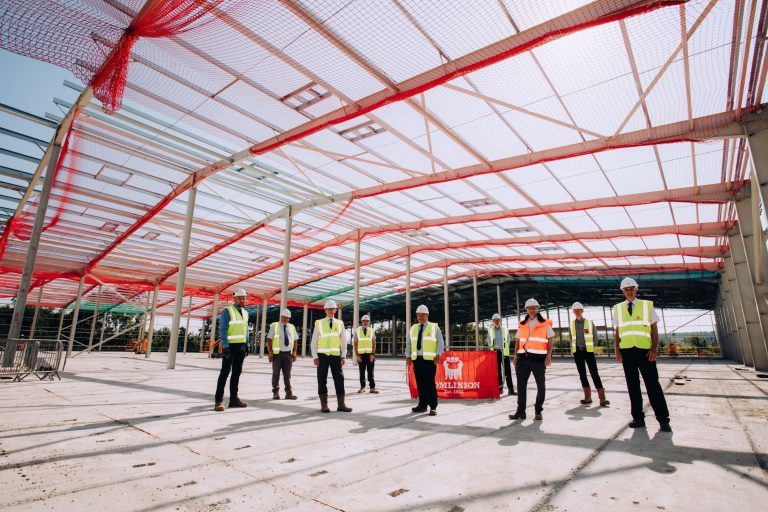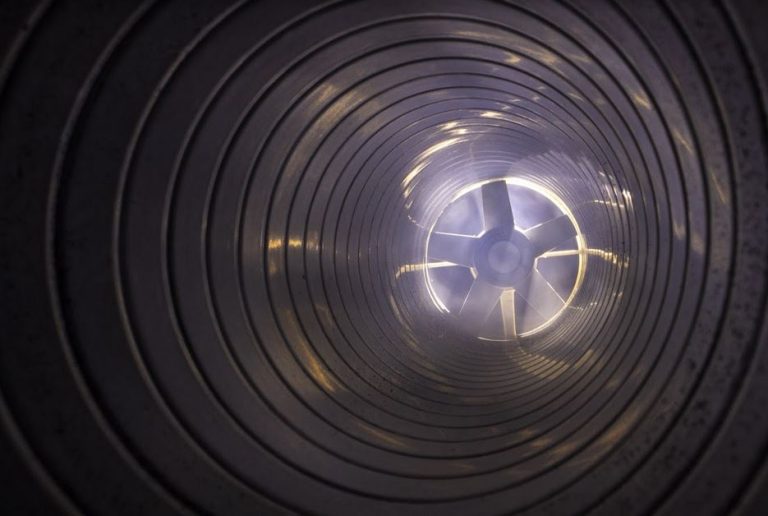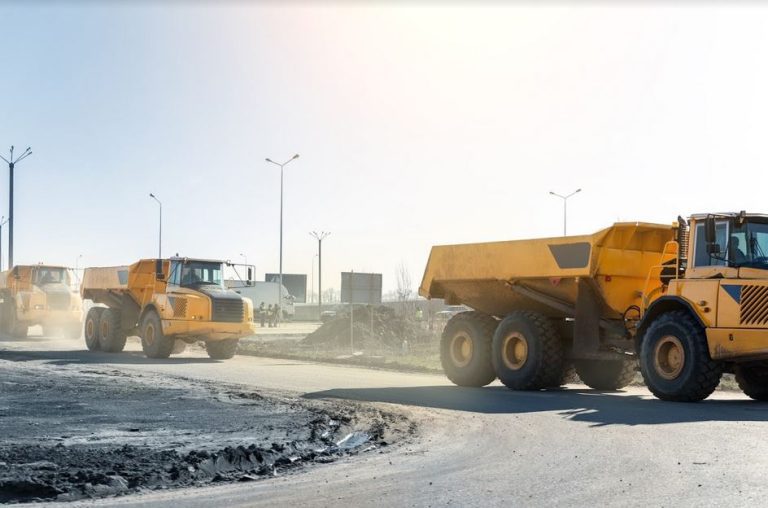Casinos are the perfect place for tourists who love light adrenaline, luxury, and, of course, gambling. All over the world, both gamblers playing at the best online casino Canada and millions of tourists spend incredible sums of money daily within the walls of these institutions. But why visit a regular casino when you can combine it with luxury. We offer an overview of stunning casinos that will make a lasting impression not only on the amount of money lost but also on the beauty and level of service. 10. Casino at the Park Hyatt Mendoza Hotel The Park Hyatt Mendoza Hotel is a beautiful colonial-style complex with a first-class spa and, of course, a unique casino. It is located in Argentina, which means that the trip will be interesting, and you can not only visit the casino but also enjoy the beauty of Latin America. However, if someone is planning not to leave the hotel for a couple of days, he also will find no less interesting entertainment here. The three-tier Regency Casino is a blend of European style and service excellence. Players from around the world come here for the adrenaline, to play not only baccarat but also many other games. 9. Casino at Marina Bay Sands Hotel Marina Bay Sands, which is located in Singapore, is the chicest hotel in the world. It impresses by its service and interior as much as by its appearance. Here you can find everything your heart desires. Visit the hotel swimming pool to enjoy panoramic views of Singapore, undergo relaxing spa treatments. In addition, the Museum of Science Art, built in the form of a lotus flower, theater and casino awaits its guests. The casino boasts more than 2,300 slot machines and about 500 gaming tables, every player is sure to get lucky. 8. Casino at the Venetian Macao Resort Hotel The Venetian Macao Resort Hotel in China is built in the likeness of a hotel in Las Vegas. Inside it is completely similar to its counterpart in America. The luxurious hotel has 3,000 rooms, trendy shopping malls, and pools in the Venetian style. And, of course, the enormous casino, with 500 gaming tables and more than 2,000 slot machines. It is undoubtedly the most ideal place for players because it is ready to fulfill all desires. 7. The Grand Hotel Casino, Ibiza The Grand Hotel, which is located in Ibiza, Spain, has a gorgeous view of the sea and the old part of town. It is widely known for its nightclub and casino. The casino is home to gaming tables, slot machines, and poker championships are held here. During the day, you can relax by the pool and unwind during your spa treatments or in your luxurious designer room. The Grand Hotel is a great place to relax and spend money. 6. Casino at the Ritz-Carlton Hotel, San Juan The Ritz-Carlton Hotel in San Juan is located on the shores of the Atlantic Ocean, and its guests can enjoy the gorgeous seascapes. The hotel-owned casino is one of the most sophisticated and stylish in the world. It offers players to try their luck at roulette, blackjack, poker, mini-baccarat, and slot machines, of which there are over 300. Apart from the casino, the extravagant hotel has plenty to do, such as relaxing in a first-class spa treatment or enjoying the chic cuisine in the restaurants. 5. Casino at the Wynn Hotel, Las Vegas In Las Vegas, the Wynn Hotel is considered one of the most extravagant in the city. It cost $2.7 million to build, but visitors will confirm that the hotel’s interior, exterior, and service justify such a huge investment. It boasts a five Michelin-star restaurant, a luxury car dealership, the perfect lounging pool, top-notch shows, an incredibly interesting and busy nightlife, and, of course, an extravagant casino with a chic interior. 4. Casino at Sun City Resort, South Africa The extravagant Sun City Resort Hotel in South Africa is located next to the Pilanesberg National Park. The casino satisfies both the avid gambler and the casual gambler who wants to try his luck. It offers a choice of slot machine, blackjack, roulette, or a room for serious and experienced players. For beginners, the hotel offers master classes in poker, blackjack etc. In addition to the casino, you can visit the Valley of Waves water park, play golf on one of the hotel’s courses, or go on a romantic hot air balloon ride. 3. Casino at the Paris Hotel, Monte Carlo, Monaco The Hotel Paris is the ideal place for avid and experienced gamblers. It is located in Monaco and forms an entire complex with the Palace du Casino and the Casino de Monte-Carlo. The casino is famous for being the setting for one of the James Bond movies, Casino Royale. In addition, you can enjoy dinner and expensive wine in one of the first-class restaurants of the complex. 2. Casino at the Bellagio in Las Vegas Although the Bellagio Hotel is known for its luxury, it owes its worldwide fame to the movie Ocean’s Eleven. The hotel will not disappoint but will greet you with a luxurious fountain with regular nightly music and light shows, a regular Cirque du Soleil show, and an elegant casino where you can spend an entire night. 1. Casino at the Hotel The Kurhaus in Baden-Baden For those who want to experience the true luxury of the century before last, The Kurhaus in Baden-Baden is a perfect choice. It was built in the 1820s and the casino later in the 1850s, it is one of the oldest casinos in Germany. In addition to the casino, first-class spa treatments and a chic, elegant interior await.











