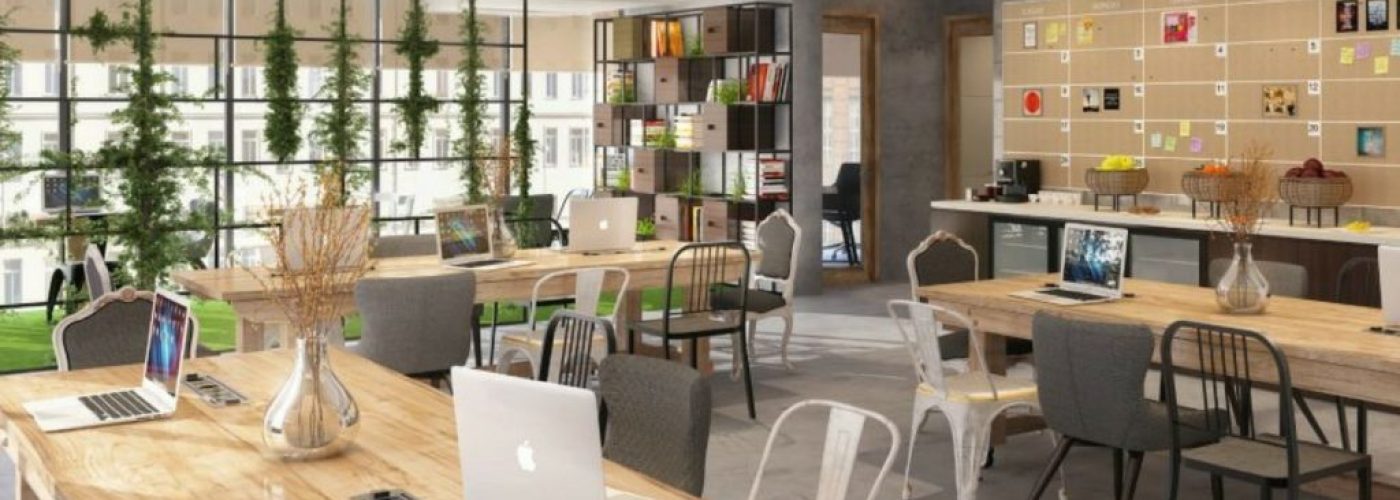Designing successful interior spaces for commercial environments is arguably both an art and a science. While the space should be cost-effective and work efficiently in terms of layout and traffic flow, it also needs to capture the imagination of the customer, reflecting the ever-changing expectations of your target audience and the commercial interiors trends of the moment.
That said, unique interior design for offices, shops or restaurants is about more than delivering kerb appeal. While the exterior is obviously an important element, it’s all about creating curiosity and enticing people to come in. A positive first impression of your business can go a long way in establishing your brand authority in today’s competitive world. Here are four practical tips to achieve this.
1. Create engaging spaces
Interior design should be engaging – you want those who use the space to be uplifted and inspired and to love spending time there. What exactly this means depends on your business characteristics and values, and the tastes of your customers and staff.
Take the example of a company with modern eco-friendly values. Deep, cool tones such as greys and charcoals, perhaps with a hint of green, could be a suitable colour palette. Add lighter neutrals such as taupe, stone and ivory to create balance and to keep the space both contemporary and relevant. Ideally, use colours that reflect your business brand to enhance its visibility.
Use patterns to add visual interest to your commercial interiors. Large-scale geometric patterns on hard wearing luxury vinyl flooring, for instance, combine both practicality and style. For inspiration, take a look at this great selection. Making a striking impact on anyone who walks in through the door, it’s a great way to make a statement and give your business a strong personality.
2. All eyes on your products and services
One of the key reasons why the interior design of commercial spaces is so important is because it needs to satisfy the needs and wants of your (potential) clients. Showcase your product or service offering and use design to emphasise what your company does. Give your business environment the voice to speak directly to the customer and place your business ahead of the competition.
There’s a whole arsenal of tools at your disposal to create the right interior design vibe. From colour schemes, patterns and fabric choices to furniture, fixtures and fittings, every design choice should focus on the client and the product. Without that key connection, your customers will lose focus and sales will drop as a result.
3. The importance of space and layout
While maximising the available space used to mean making your square footage work hard, in these pandemic-driven times it is more likely to mean spacing out your employees, your products and service offerings, and your customers.
Reconsidering the existing layout could mean being more creative with storage units and organisation of the workspace and workflow. For instance, you could remove tall floor cupboards and install wall cabinets instead, using the floor space thus freed up to position extra desks for your staff to work from.
Think multifunctional or modular furniture such as cabinets with slide-out seats, handy for impromptu business meetings. Chairs with tablet arms are another nifty idea to help space out employees and minimise congestion.
4. Make your design accessible and inclusive
Gone are the days when accessibility in building design was added as an afterthought, with features such as removable wheelchair ramps or special disabled toilets. Today’s commercial spaces have inclusivity at the core, meaning successful business interiors must be accessible to everyone in your target audience, able-bodied or not.
The principles of Universal Design anticipate problems and eliminate them. Creating a space where everyone feels comfortable and their needs catered for may involve flexible office furniture and technology that can be tweaked and adjusted as necessary to suit the user, including height-adjustable office desks and moveable monitor arms, accessible plug sockets and underfloor cable management.
For commercial buildings with multiple floors, it should go without saying that multi-level mobility should be your top priority. Have lifts in place so that older people or differently abled people can comfortably move around the building, and avoid steps and thresholds between different areas of the building as well as at entrance and exit points.





