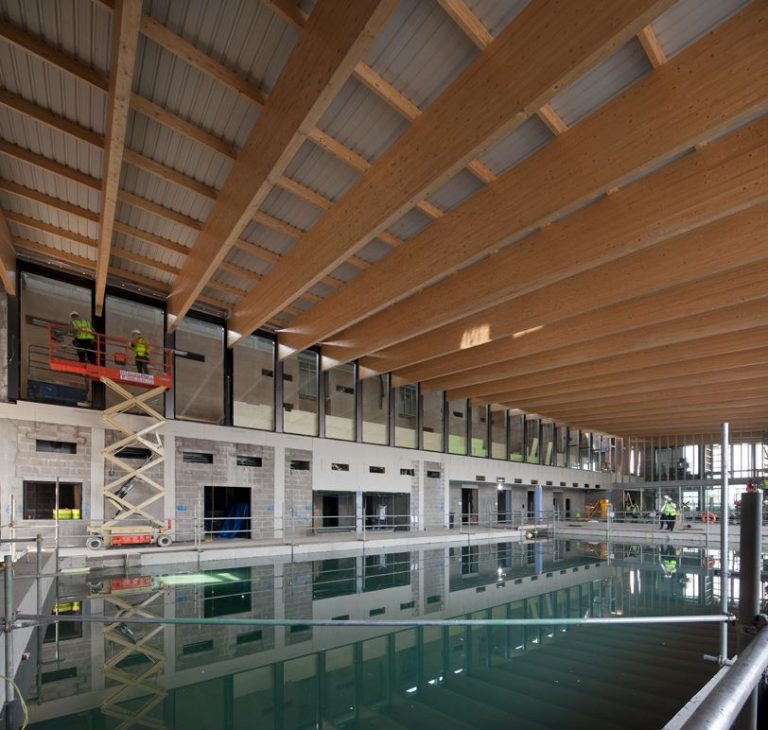Building your home is an exciting but daunting experience. After laying the foundation and having the framing of your soon-to-be house, the next step is to install your roof. As it protects you against the outdoor elements, choosing the roofing material for your home can be a frustrating decision you need to make. With various roofing options to choose from, it can be challenging to find the right one that fits your home’s aesthetics and functionalities. With that said, this article would make it easier for you. Provided below is a breakdown of the different roofing materials available, highlighting their benefits and weaknesses so you can choose the right one for your home’s needs. 1. Asphalt Composite Shingles Being the most common material offered by roofing companies like Smith Roofing and others, asphalt composite shingles are preferred for their efficiency across several climates and environmental conditions. Its upfront cost is generally low, depending on your area. Asphalt shingles can resist water and can be designed to resemble wood, tile, and slate shingles. It’s easy to install, maintain, and repair, making it an excellent option for the basic American first-time homeowner. They do, however, have a shorter lifespan than most materials and require replacement after about two decades. 2. Slate Shingles Slate shingles are a mainstay roofing material option for homeowners who accept only the finest. This roofing material features timeless beauty and comes in numerous shades and colors with pleasing textures. This is why most historical buildings and luxurious homes choose it as their roof. Genuine slate roofing is made from thin sheets of real stone that can last for centuries. It’s no wonder why it’s called the ‘forever roof,’ outliving homeowners and generations. Since slate tends to cleave off thin sheets, this material is easy to quarry, making it suitable for roofing. Plus, its longevity also makes it eco-friendly since a single slate roof lifespan equates to 3-4 roofs being replaced and thrown in landfills in its time. Slate roofs are entirely fireproof and can withstand snow, high winds, heavy rains; also, they don’t grow mold or fungus. With such significant advantages, you should expect a slate roof to be expensive. While it’s durable, slate shingles tend to break easily when hit with force from hail and other debris. Repairing the damage can be pretty costly too, especially that you can’t go the DIY route. Slate shingles will require highly specialized skills to install and repair. However, if you’re interested in making a life-long roofing investment, then slate shingles will be your best choice. 3. Rubber Slate Tiles If you’re looking for a greener, safer, and more lightweight alternative to authentic slate shingles, rubber slates are a good option. They’re convincing stand-ins for natural slate tiles that it’s virtually impossible to distinguish from the real ones. This material is constructed from engineered polymers combined with recycled rubbers and plastic. Synthetic slate tiles are fire-resistant and are effective against external fire exposures. They’re also quite lightweight, making them suitable for houses that can’t support the heaviness of natural slate. They’re also cheaper than real slate and can be trimmed to make custom adjustments to roofs. Although synthetic slate tiles may not be as durable as real stones, rubber tiles usually come with a long warranty of up to 50 years. 4. Rolled Roofing This type of roofing material is preferred for low-slope residential roofs and out-buildings such as sheds, garages, shops, and other utilitarian structures. A rolled roofing features long rolls of asphalt- and mineral-saturated material topped with mineral granules. They come in large strips of thin roofing rolls of about 36 ft. long by 36 in. wide that are easy to cut and customize as needed. However, it comes with several disadvantages. You don’t get a lot of color choices; also, it’s not that appealing and it only lasts about 5-8 years. Still, rolled roofing provides a convenient, fast, and cheap way of covering sloped-roof buildings such as home workshops where aesthetics isn’t that important. 5. Wood Shingles And Shakes Do you want something appealing with a rustic aesthetic? Go with wood shingles and shakes. Wood roofs are among the most attractive roofing materials, making them a popular option for luxury houses. Wood shingles and shakes are generally manufactured from 4 kinds of trees— redwood, red cedar, pine, and cypress. While both are made from natural wood, there’s a difference between wood shingles and shakes. Shingles are usually thin, wedge-shaped wood slabs produced by precise sawing. This offers an even and clean look to your roof. Shakes, on the other hand, are produced by splitting wood and features thicker wedges with rougher textures. These rough edges somewhat give a unique rustic look that many homeowners desire. It offers a lot more dimension, particularly when layered together. While properly installed wood shingles or shakes can last between 25-40 years, they’re a poor choice in high-moisture areas as well as places prone to wildfires. The good news is some wood shingles are treated to be fire-resistant, preventing premature decay in some climates. Some wood materials like pine are also treated with preservatives to keep the pesky insects and early decaying and rotting. 6. Built-Up Roofing (BUR) One of the oldest material choices for flat roofs or low pitch roofs, built-up roofing systems has been here for over 100 years. Sometimes called tar and gravel roofs, a BUR system is constructed with several layers of roof felt saturated with asphalt. The felt is applied in overlapping layers, forming a barrier of 2-4 layers of thick material. Then, a coating of finely crushed stone is embedded in the hot tar over the top, creating impenetrable and durable roofing. It can have a different number of layers or plies, depending on what you need. BUR systems are often applied directly to roof decks or insulation. They’re great for warmer climates and can be walked on without any damage. On average, they have a lifespan of 15-30 years, but some well-maintained BUR systems can














