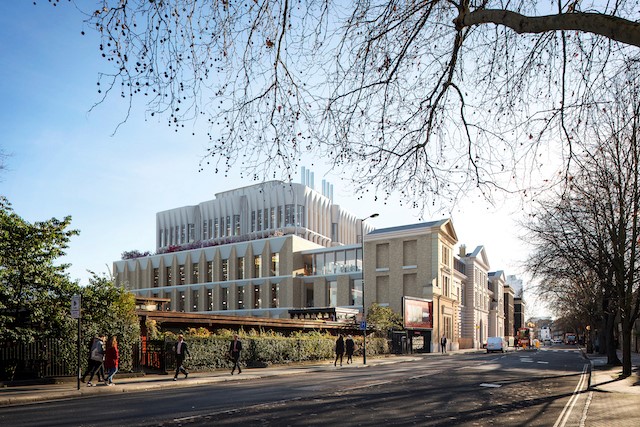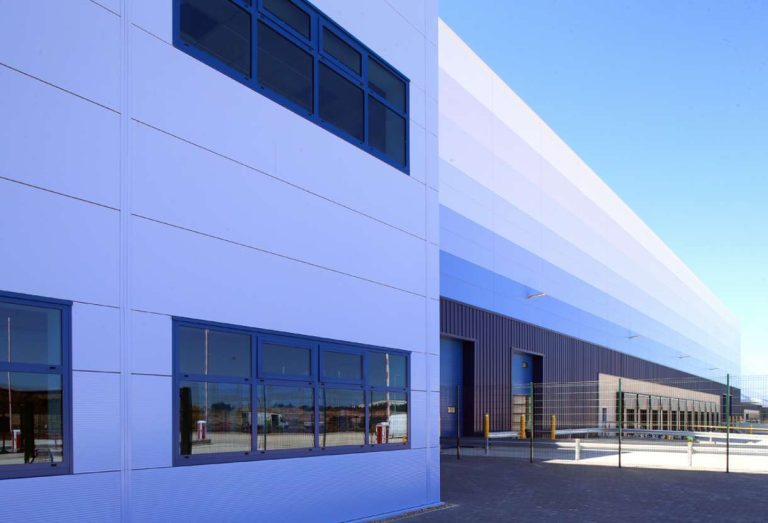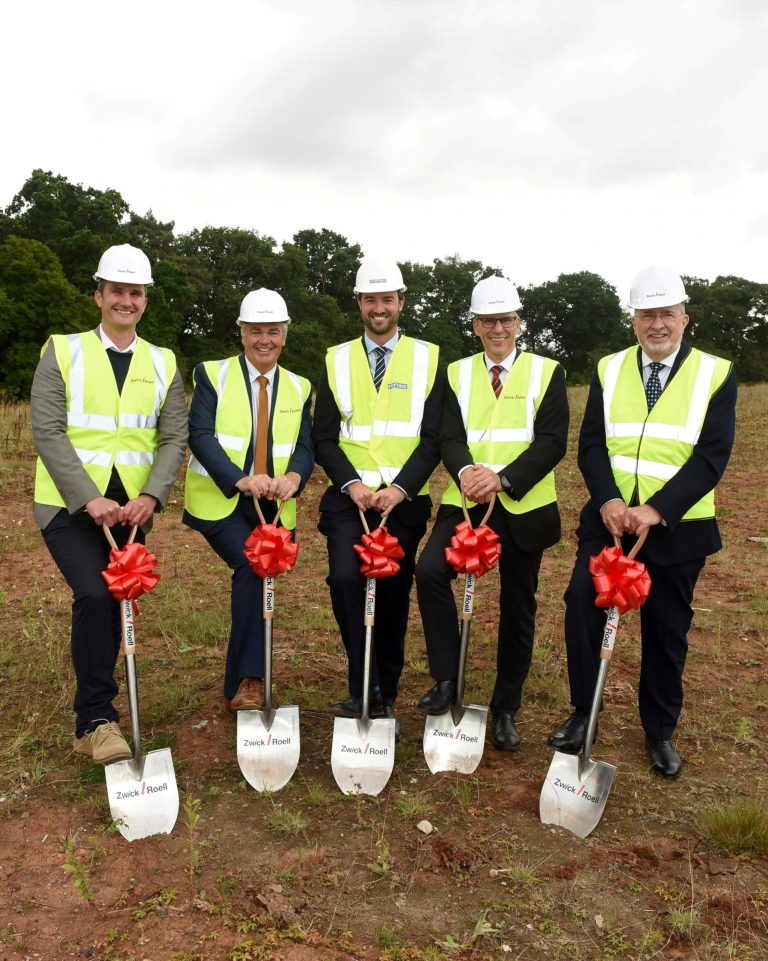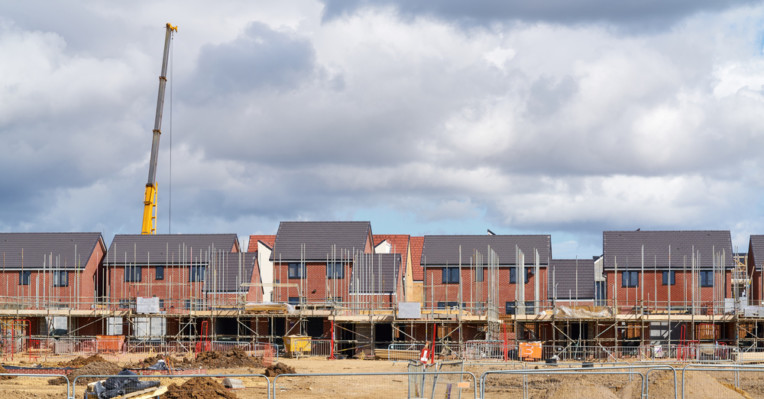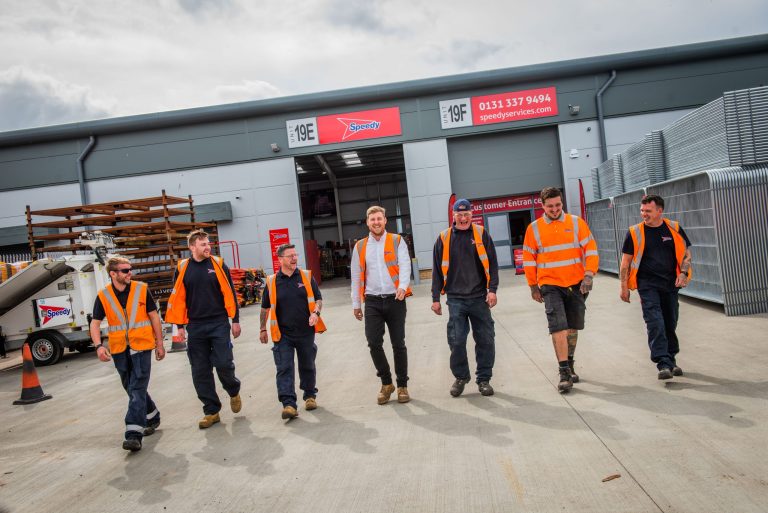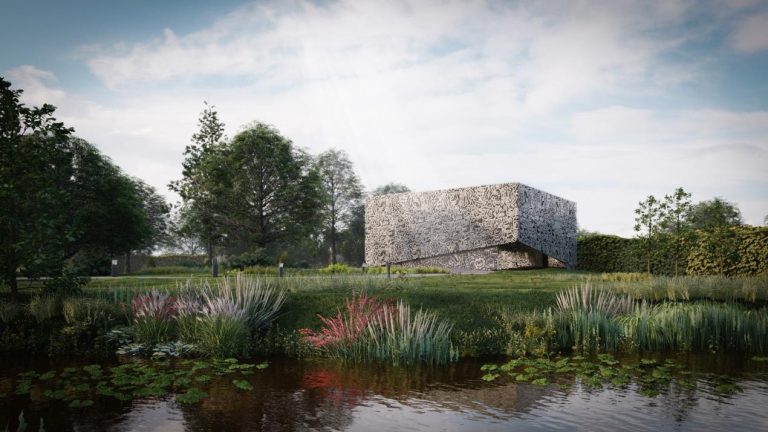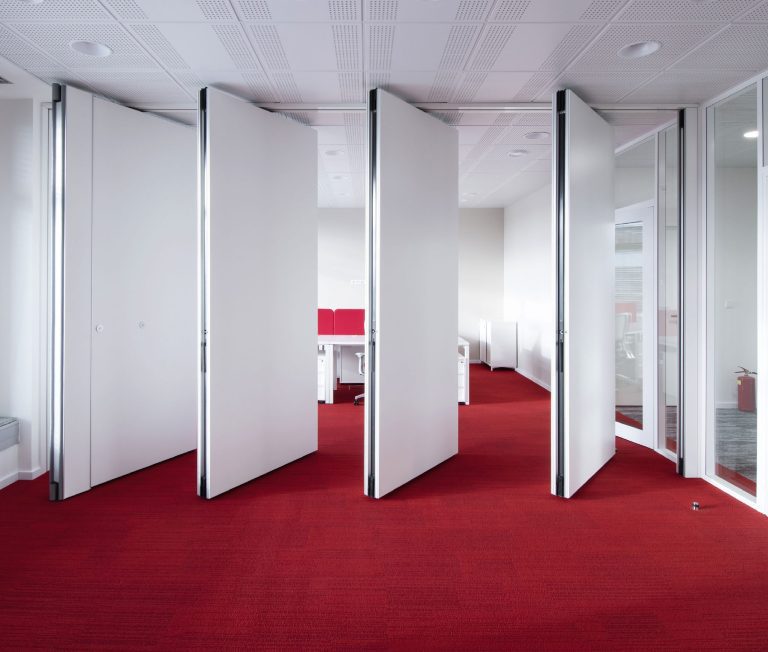Dale Kinnersley, Principal Consultant at the FPA discusses the changes within the recently updated residential and domestic sprinkler standard BS 9251:2021 and the concern from UK insurers that this standard is inappropriate when considering the commercial hazards associated with multi-occupancy buildings. The recently updated residential and domestic sprinkler standard BS 9251:2021 (Fire sprinkler systems for domestic and residential occupancies code of practice) has introduced multi-occupancy (mixed use) opportunities for buildings, which overlap into commercial and industrial fire hazard classifications already suitably covered by BS EN 12845, to reflect the fire load and characteristics of the occupancies. While BS 9251 is listed within Approved Document B and is recognised as a life safety standard, there is major concern from UK insurers that this standard does not appropriately consider the implications of the commercial and industrial risks, or the fire loads associated with these risks, which may actually compromise the life safety intent of BS 9251. While BS 9251 has a place within the industry for ‘life safety’ and to help achieve conditions where occupants of a building can escape safely in the event of fire before structural failure or collapse, this is generally the only obligation government legislation requires. The standard is limited in its robustness and resilience in terms of providing an element of ‘property protection’ associated with the sprinkler system. Acceptability of sprinkler protection by property insurers is contingent on the application of commercial and industrial design standards. This is confirmed by UK insurers, where sprinkler-protected buildings to BS 9251 are considered effectively un-sprinklered for property-underwriting purposes. Table 4 of BS 9251 is misleading in that it lists commercial areas of multi-occupancy buildings where sprinkler heads should be used, and the density of discharge’s suitability for Ordinary Hazard commercial and industrial applications. However, it then goes on to list ‘Areas of Operation’, such as in, but limited to: car parking within or beneath a block of flats retail shop units bar/restaurant/café plant rooms bin store located within or beneath the flats These are significantly less than the Areas of Operation specified in the current LPC Rules: BS EN 12845:2015 Fixed firefighting systems – automatic sprinkler systems – design, installation and maintenance (+A1:2019) (Incorporating corrigenda December 2015 and January 2016). There appears to be no justification or explanation for these reductions in areas of operation. Where buildings are multi-occupancy – which has become more common in recent years – the requirement for the correct selection of sprinkler protection should be based on the highest risk classification within the building in question. This is covered within BS 9251 clause 4.1 note 3, and further clarified in clauses 4.2.3.2 sub clauses a) and i), and clause 4.2.4 sub clause f), where the requirement of the sprinkler system should be discussed and agreed with the ‘insurer(s) of the building and its contents.’ Where property insurers are one of the Authorities Having Jurisdiction (AHJ), in addition to building control, the standard or level of sprinkler protection is typically specified as the LPC Rules for Automatic Sprinkler Installations 2015 incorporating BS EN 12845. This standard is based on research and testing, resulting in a more robust and comprehensive sprinkler system that covers both property protection and the life safety requirement which is fully backed by the UK insurance industry. For example, car parking facilities within BS 9251 have an assumed fire area of 100m². The same fire hazard within BS EN 12845 has an assumed fire area of 144m² with a sprinkler discharge design density of 5mm/minute. However, it should be noted that modern car parking facilities now encompass vehicles which are larger, heavier, contain more plastics (including fuel tanks), and may have lithium-ion batteries and electrical charging stations. In addition to this, the building structure configuration – sloped ramps, denser parking, and poor fire service access – all add to the complexity of fire control. Fire hazards associated with these increased risks are higher fire loads, fire spread due to radiation and convection, fuel leakage resulting in running fuel fires, shielded fires, thermal runaway within lithium-ion batteries, lower ceilings, and higher temperatures. These all require further consideration for increased sprinkler protection from beyond current LPC Rules and BS EN 12845 requirements, rather than a reduced allowance as specified in the new release of BS 9251. It has been recently advised, for insurance purposes, that the risk for car parks should be based on the core guidance for hazard classification assessments, which considers: presence of plastics the likelihood of a shielded fire, where the vehicle obstructs the sprinkler from a fire either below or within the vehicle presence of flammable liquids possibility of pool fires or running flammable liquid fires presence of other hazards such as li-ion batteries or charging stations This would fall into category HHP3 of BS EN 12845, with a sprinkler design requirement of a 12.5mm/minute design density over the fire area to protect against these risks. Insurer losses and recently published car park fires support this approach. NFPA has undertaken a research project on this matter, and NFPA 13 has already made adjustments for the next edition, which is due imminently in light of known and recognised concerns to the new risk profile. Retail shop units are also included in table 4 of the new BS 9251, which implies the sprinkler design criteria, based on an assumed fire area of 100m², would be adequate. BS EN 12845 however requires a much larger assumed fire area of up to 216m², with a design density of 5mm/minute to control fires in storage areas. This allows for storage typically found in retail units (either in sales area displays, stock rooms, or both), which can be expected to consist of a range of stored products on different storage configurations to various storage heights also benefiting from a water supply duration of 60 minutes. Plant rooms are another commercial and industrial risk, which are usually located either below ground or on the top floor of the building. These fire risks are classified within BS EN 12845
