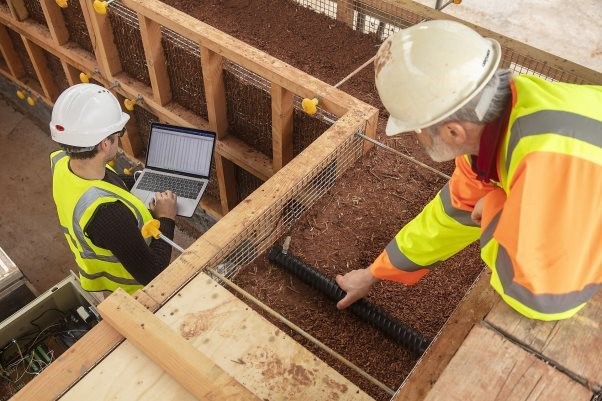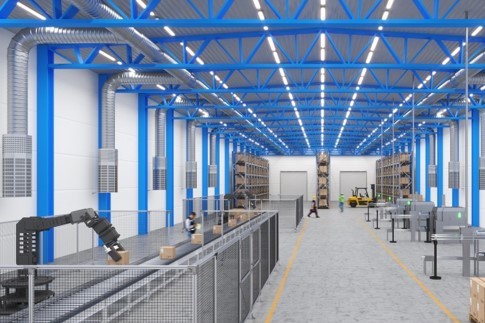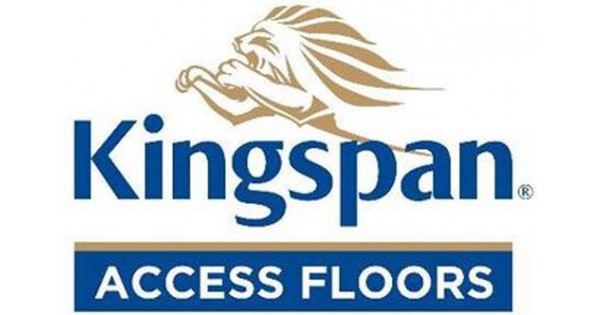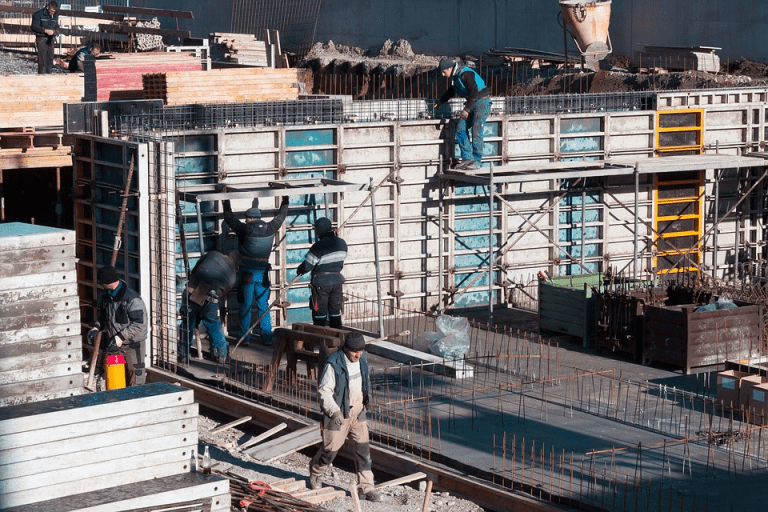The concrete’s properties can affect the formwork and the entire project. That is why it is critical to understand the concrete’s characteristics. In Brisbane, concrete is one of the most often utilized building materials. This is because it combines strength, durability, and lifespan with affordability and flexibility, to name a few advantages. However, while concrete has seen many improvements and new variants throughout the years, it is far from a novel material. According to many historical sources, it has been in use for about 2,500 years. Nowadays, it is utilized in many ways, from laying strong foundations to constructing pools and hardscapes and adding beautiful finishing touches. Basics of Concrete Forming Concrete forming is the act of securing liquid concrete in place as it chemically cures into a solid material utilizing prefabricated structures, ranging from plants to polymers. To achieve this, the forms must be robust, flush with the floor to prevent spillage, and, in most instances, detachable and reusable. Concrete must be poured into an enclosed area and allowed to solidify enough to retain its form. Newly poured concrete can be kept in form by existing features such as walls and edgings. Alternatively, temporary shuttering, commonly known as formwork, may be required. Formwork construction on vertical buildings can be challenging and is thus often performed by experienced formwork erectors. On the other hand, ground-level slab work is often less complex and requires just basic formwork. In all instances, whether vertical constructions or ground-level work, the formwork must be robust. It must be strong enough to withstand the forces generated by the wet concrete, as well as the weight of the vibration-generating equipment. In addition, the formwork joints must be securely secured to prevent the wet concrete from leaking during vibration and curing. Any expert formwork contractor from Brisbane will follow all the safety regulations and provide expert services. You can visit sites like www.formworkcontractorsbrisbane.com to get a better understanding of how such companies work. But a thing to remember is that if you are from Brisbane or any other part of Australia, you need to comply with the Australian concrete formwork standard. Standards for Concrete Formwork There is a general guideline called the Australian standard AS 3610-1995 formwork for concrete. You must comply with this standard if you plan to engage in any of the following activities, regardless of whether you live in Sydney, Brisbane, Melbourne, or any other city in Australia. They are: Importance of Formwork Things to Consider for Concrete Framework Materials Concrete formwork can be constructed using a variety of materials. Steel and aluminum are two of the most prevalent. Steel is usually less expensive and offers the strength necessary for some building projects, but it is also heavier and bulkier. On the other hand, aluminum is lighter and more adaptable than steel, but it is usually costlier. Scale The scale should also be taken into account in the calculation. Numerous factors, such as the kind of formwork that will work best, are determined by the size and complexity of the building project. It will also affect the total cost of developing the formwork and other variables. Strength Additionally, strength is critical. The Formwork and Falsework must be robust enough to support both the weight of wet concrete and dried concrete. It should also be capable of withstanding any extra structural components that can be needed, as well as the pressure placed on it by your employees, equipment, and other factors. But it is advised to avoid too much pressure when placing concretes. Cost Cost is a significant consideration for all projects as well as each component. Formwork is no exception. It will affect the project’s cost regarding the materials and labor required to construct the formwork. Additionally, it can result in additional costs if it is not appropriately constructed and planned according to your particular requirements. Finally, if the formwork is heavy and difficult to handle, you can incur extra costs by renting the necessary equipment. Texture and Appearance Different materials used in formwork have different textures. As such, they can affect the final concrete’s surface. If you need a smooth surface, make sure to choose the appropriate formwork materials. When different materials are used to cover the surface, the textures and effects of the formwork may not be an issue. Usability Whatever project you are working on, it is critical to have simple formwork to handle, install, and remove. This will assist you in staying on schedule and within budget for your project. On the other hand, difficult-to-manage formwork can result in expensive delays, unanticipated costs, and other complications. Joints Joint strength is essential in formwork from various perspectives. For one thing, the strength of the joints affects the formwork’s total strength. Second, suppose the joints are not strong and secure. In that case, you risk wasting a lot of material and producing a subpar final product. Safety Formwork should add to, not detract from, the safety of your building site. This feature is influenced by the materials used to construct the formwork, its strength, the strength of its joints, and its simplicity of usage. Strong materials that are well-assembled, suitable for the task at hand, and easy to deal with will contribute significantly to job site safety. Types of Concrete Forms A square foot of ordinary concrete weighs about 150 pounds, and a typical concrete project may need the placement of hundreds to thousands of square feet of concrete at once. Concrete forms must support all weight, so most forms are constructed of sturdy wood or metal. Although advances in concrete forms made of plastic, fiberglass, and resins have occurred in recent years, the cost and strength of these materials have not yet surpassed the established performance of metal and wood. Concrete Wall Pre-manufactured forming systems are often utilized for pouring walls or bigger structures such as piers or foundations. These wall systems, usually constructed of engineered wood with a metal frame or entirely metal, connect through a pin or latch mechanism. Additionally, these kinds of













