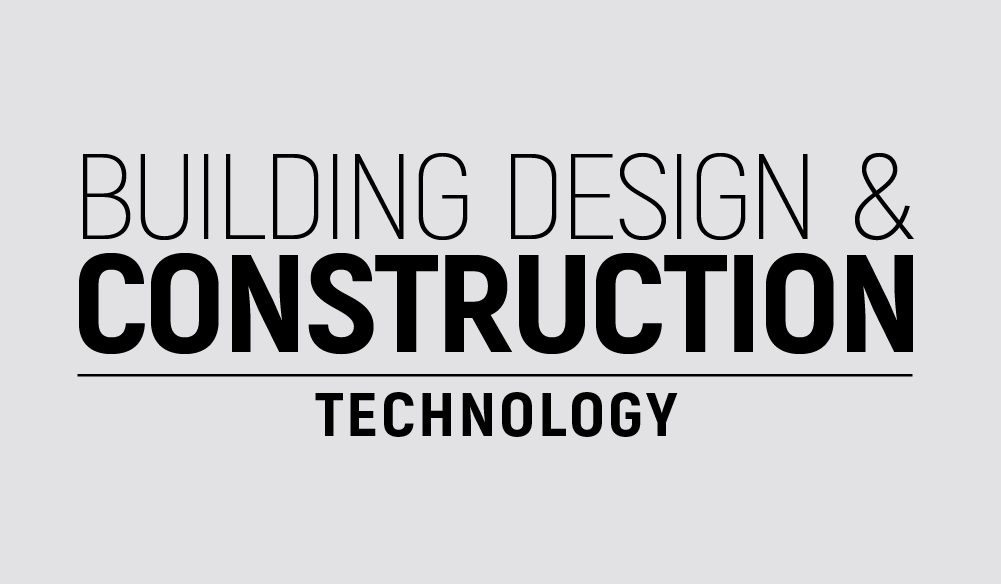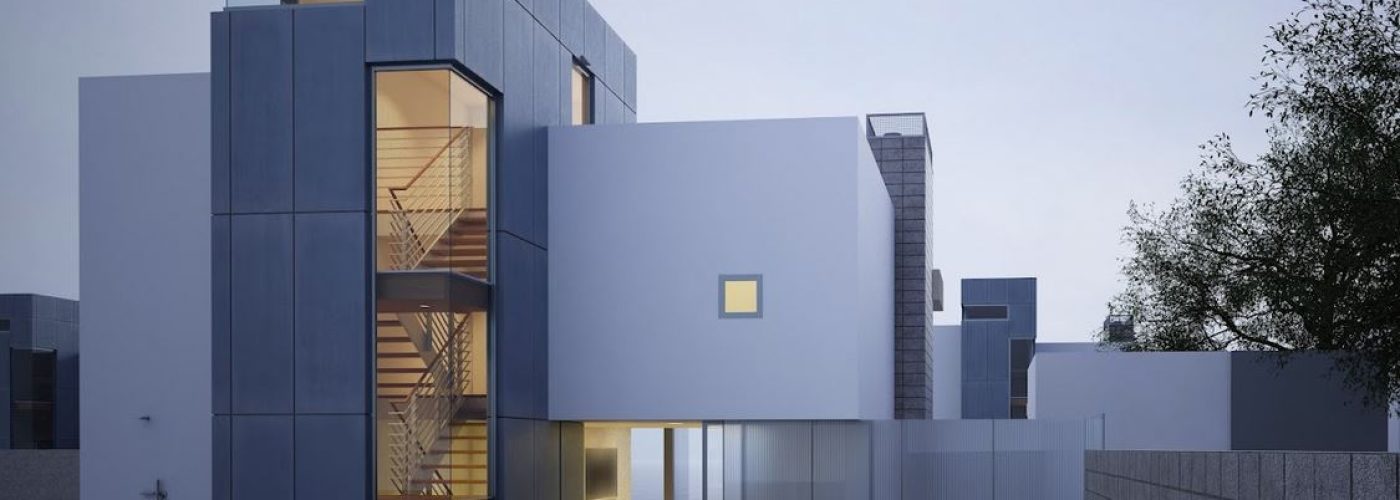Whether you’re an entrepreneur specializing in residential homes or you want to build a family home, having good design software is indispensable. Every architect understands that designing an impressive house isn’t an easy task. The design of a house takes a lot of imagination and reimagination. However, the help of outstanding residential design software can simplify your work.
Furthermore, you may not need construction design software to design a house from the foundation up. Maybe what you need is to remodel your floor and give it a new look. Suppose you’re planning to sell your house. In that case, you may need to import plans for remodeling your floor from design software. Having a new floor in your house may help upsell or improve leads conversion when you stage it online.
If you’re new in the construction career or you’re a student who’s wondering how to go about getting a suitable construction design software, here are essential tips for you:
1. Choose Between An Online Software Or One Installed On Your Computer
If you’re an individual who’s always on the move, online software might be the best bet for you. Besides, you can access this software from any computer. What you need is stable internet and a laptop. If you need to visit one of your clients from their office, you may go ahead and use your laptop from their office.
Some benefits of online design software include:
- The software is updated from a central place. Therefore, there’s no need to download and install regular updates to have the latest version.
- Additionally, online construction design software can be used with any operating system, whether Windows or Mac. As a result, when you change your computer, you can log in to your account and continue with your work without starting from scratch.
- You can work from anywhere using multiple computers. You only need to log into your account with your password and access your already saved work.
- You can save on the expenses of powerful electronic devices. In essence, you don’t need a computer with the latest graphic card and a significant memory for running the construction design software. Moreover, such computers need regular upgrading to match the latest design of the program. Thus, online software might be an excellent money-saving plan for you.
2. Confirm Whether You Have Photorealistic 3D Renderings
The photorealistic 3D rendering of the exterior and interior of a house is a feature that can excite your clients. It shows them how the building project will look like even before it’s built. It’s possible to convince and win them with this fantastic feature. As a result, you can go for software with more advanced features that help manage light to cast excellent shadows and textures. With these features, your home design looks like a real photo.
Here are other advantages of photorealistic 3D rendering:
- It helps your clients visualize their living space and give you feedback on what they’d prefer to be added or removed.
- More sophisticated software helps you save your viewpoints. Viewpoints are essential when you want to change your materials, layout, and furniture.
3. Get An Easy To Use Software
You need a software that’s easy to learn so you can accomplish tasks quickly. Therefore, you can choose to get software that’s tailor-made for home designs only. Such software will have features that are exclusively for drawing house plans.
Easy software to use will take you a few days to learn. On the other hand, software with a difficult learning curve might not be a good option for you.
An easy to learn software may come with the following features:
- Available Person To Person Support
Before acquiring a specific software, you can check whether they have a support team readily available for a chat or call. Sometimes, when working on projects, you may get stuck and need the help of someone. Here’s where a support agent comes in handy. This helps avoid searching for solutions in online community forums.
- Access To Tutorials
An excellent software will have links to online videos that can help you learn how to use some features fast. Sometimes, it’s easy to learn when watching a video than when reading text. Videos explaining how to design a floor or draw a porch can help you accomplish your work faster. Therefore, check your software to ensure it has a tutorial.
- Onboarding Call
The competition for customers within the construction design software companies is very high. Thus, some companies offer a training call to help you learn design basics with their software to be on your feet fast. An introductory call to the software can save you a big deal of figuring out how to go about the software or reading lengthy procedures.
4. Check For Intuitive Drawing Features
Great software is designed with powerful features for your conceptual design stage. Such features are time-saving as you can design a residential house in a few hours and engage your clients in other matters such as the implementation of the design.
Therefore, with construction design software having intuitive features, you can design plans, including doors, windows, and the roof, to generate a house as quickly as possible. Additionally, it should have a capacity for furnishes and a materials section which may come later in the design process for customizing your design.
Here are more benefits of embedded intuitive features:
- If the house design is highly complex, the system allows adding the roof automatically.
- Reuse, duplicate, and resize previous objects.
- The 3D plans for the entire house and the floors help your clients see the complete rendering of the actual building.
- You can customize the colors and measurements of your doors and windows.
Wrapping Up
With the many construction design software in the market, it can be challenging to choose a suitable one. Hence, this article outlines essential aspects you should look for before buying construction design software.
Choose a software tailored for a residential house design that can generate 2D and 3D plans for the floor or the entire building. Furthermore, if it can produce photorealistic images, the better. Photorealistic images will significantly help in producing impressive renderings for your clients. Finally, ensure that your software has intuitive features available in it.






