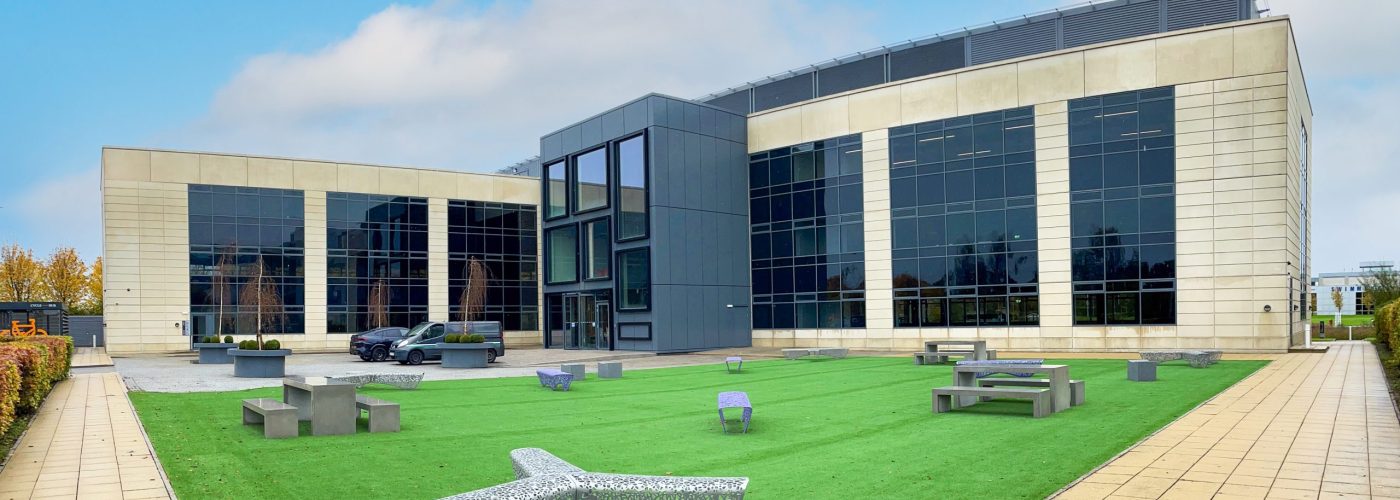Knight Property Group has just completed the comprehensive £20 million redevelopment and refurbishment of 4-5 Lochside Avenue in Edinburgh Park.
The 43,000 sq ft pavilion-style building achieved practical completion this week and sets the standard for sustainable office redevelopment in Edinburgh Park, offering open-plan Grade A office accommodation, ranging from 14,000 to 43,000 sq ft, configured over three floors.
Knight took the decision to comprehensively remodel, redevelop and refurbish the building rather than demolish it, thus supporting a ‘RetroFirst’ approach to provide fossil fuel free, zero direct emissions office accommodation, aligned to Net Zero targets and Scottish Government ‘New Build Heat Standards’. It has also achieved UK Green Building Council 2025-2030 interim targets for operational energy use.
The building is the only all electric newly completed development in Edinburgh at present and features a host of sustainability and well-being enhancements, including EPC ‘B+’ rating, all electric air-conditioning delivered via air source head pump technology, 100% ventilated fresh air delivered to the working environment, solar PV panels mounted on the roof, electric car charging points and intelligent LED lighting on all floors.
With workforce health and wellness firmly in mind, it has achieved best practice in terms of ‘Wellness’, offering a safe and secure, Covid-friendly, green and sustainable environment that also features 60 bike spaces with maintenance facilities.
James Barrack, Founder and Chairman of Knight Property Group said:
“Our original vision was to redevelop the building to an extremely high standard, offering occupiers a contemporary and modern working environment, but crucially all set within a highly sustainable and net carbon neutral office.
“We are totally committed to take action on climate change and sustainability and this is embedded in the core culture of our business and at the heart of all our developments.
“4-5 Lochside Avenue is one of the
strongest buildings in Edinburgh Park and achieving completion and delivering
it during the pandemic is a significant milestone and we are very proud of the
sustainable standards it has achieved.”
Cameron Stott, Director of JLL added:
“Sustainability and wellness are quite rightly now pre-requisite requirements for occupiers and Knight really grasped and embraced this agenda throughout the development of 4-5 Lochside Avenue.
“It is now one of the strongest and most sustainable properties in Edinburgh Park and we anticipate strong occupier demand for the space.”
Angela Lowe, Senior Director of CBRE agrees:
“We anticipate that 4-5 Lochside Avenue will be an attractive prospect for many occupiers due to the high specification, strong environmental credentials and excellent connectivity.
“With immediate access to ‘The Lawn’, an attractive landscaped space and plentiful fresh air, there is ample opportunity for staff to prioritise their health and well-being.”
4-5 Lochside Avenue was originally purchased in January 2020 from LaSalle Investment Management and sits on a three-acre site in the heart of Edinburgh Park.
It offers excellent access to various means of public transport, with multiple bus routes and Edinburgh Park Central tram stop being less than three minutes walk away, linking to the city centre and Edinburgh International Airport.
With 11 dedicated electric car charging points and 234 dedicated car parking spaces, it provides excellent connectivity, with immediate access to the City bypass (A720), which in turn connects with Scotland’s motorway network.
Edinburgh Park is home to 7,000 employees with surrounding occupiers including JP Morgan, Regus, HSBC and Royal Bank of Scotland. Edinburgh Park benefits from good local amenities, including the Gyle Shopping Centre and Hermiston Gait Retail Park.
JLL and CBRE are letting agents for Knight Property Group at 4-5 Lochside Avenue. Further information on can be found at: https://knightpropertygroup.co.uk/development/4-5-lochside-avenue/
The main contractor on this project was Clark Contracts and the architect was Space Solutions. M&E design was provided by Troup Bywaters & Anders, QS and contract administrator services were provided by Axiom and the structural engineer was Christie Gillespie.





