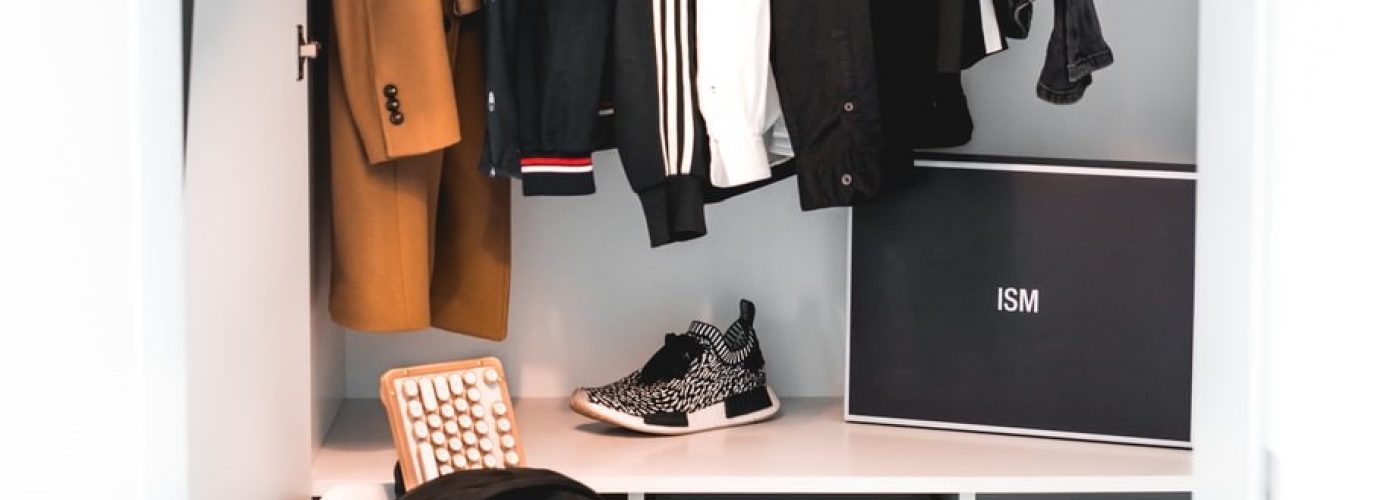Not sure how to deal with large storage spaces in your apartment? We’ll give you some hints and tips that will come in handy when designing, whether you hire a joiner or a built-in wardrobe company.
Wardrobe as a separate room or closet?
The best storage solution is a walk-in wardrobe – a separate room designed primarily for storing clothes and shoes. If you can concentrate the storage space in a room where you don’t live or sleep, this is the best solution. However, building a walk-in closet is not always feasible in terms of home space. So another solution is either wardrobes – built-in or free-standing.
Wardrobe dimensions and basic design rules
In order to avoid mistakes when designing storage spaces, you should be familiar with the basic dimensions you will be working with.
The depth of the cabinet
The depth of the cabinet is based on the width of the hangers you are using. The depth for wardrobes with wardrobe rods should be no less than 50 cm, while 60 cm is optimal. Smaller depths usually require special pull-out systems for the hangers.
Wardrobe height
To save space, always build wardrobes up to the ceiling. This means that dust will not settle on the top of the cabinet. Place seasonal clothes on the higher shelves of the wardrobe.
The space in front of the wardrobe and the opening
When designing, you also need to allow enough space for movement in front of the wardrobe. The minimum width of the space between two tall cupboards should be 100 cm, between a wall and a tall cupboard 90 cm and between a tall cupboard and a chest of drawers 70 cm.
If you do not have enough space in front of the wardrobe, it is a good idea to think about the doors. Sliding doors make the handling space much more comfortable. However, you should pay attention to the depth of the wardrobe, which in this case should be greater than the stated 60 cm. The design of the sliding door alone takes up 6 to 8 cm in depth, whereas the hinge opening only takes up about 2 cm. The maximum width of the sliding door is approximately 120 cm. Wider doors require massive fittings, are heavier and harder to handle. In addition to sliding or hinge opening, you can also use folding doors.
Lighting
When designing, also think about the lighting in front of and inside the cabinet. Of course, good lighting is a must for closets that are in a separate room without windows.
TIP: You can replace a solid wall in a cloakroom with a partition made of glass, luxfer, or polycarbonate. This will allow natural light into the space.
How much space do you need for hanging individual items of clothing?
The standard height for men’s shirts and jackets is 100 cm, for women’s shirts 80 cm, coats 120 to 140 cm and evening dresses 160 cm. The height of the space above the wardrobe rod should be at least 5 cm, but this depends on the type of hangers you use.
The internal arrangement of the wardrobe – special fittings
In addition to the classic shelves, there are various systems for organising the internal space of the wardrobe. Whether they are drawers, folding rods or a wire pull-out system. A hinged wardrobe rod is a good helper when storing clothes up high. Using a special handle, you simply fold the entire rod down.
If the room does not allow you to choose a sufficient depth of the wardrobe, you can use special pull-out rods for wardrobes 40 cm deep and more. In this case, the hangers are not arranged side by side, but behind each other.
TIP: If you find the inside of your wardrobe too drab, coloured shelves can brighten up a neutral wardrobe or dressing room design.





