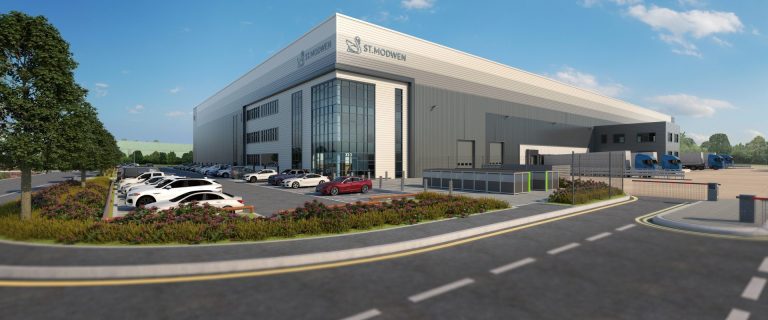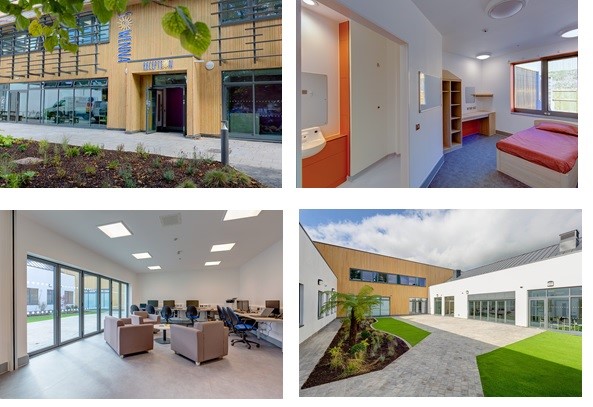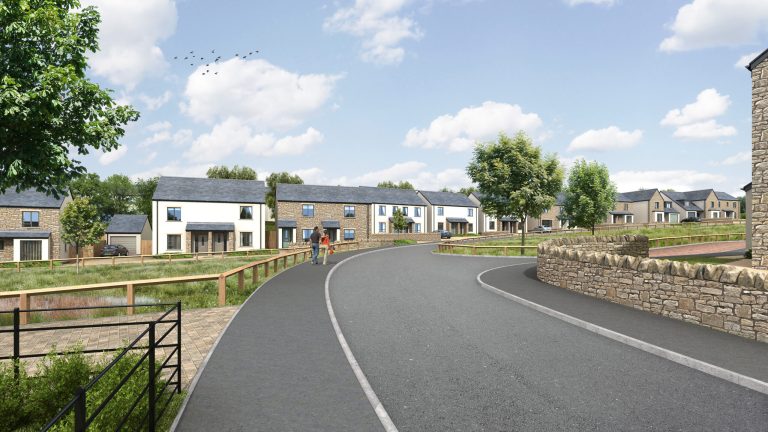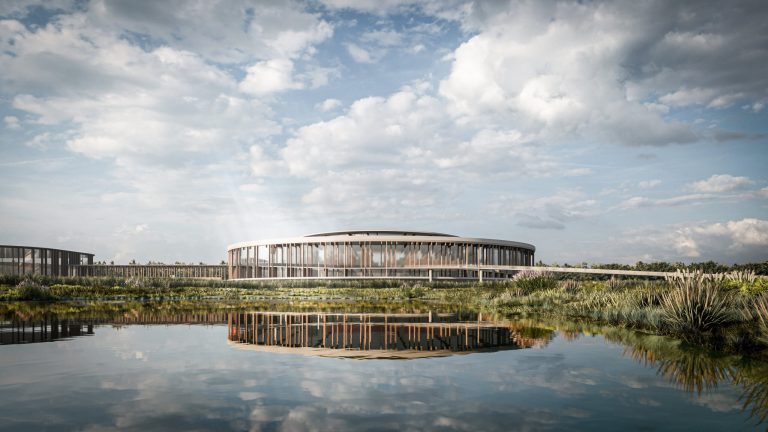Instructional design, or instructional system design (ISD), is the development of learning experiences and materials that result in gaining and applying knowledge and skills. The discipline is based on a system of assessing needs, designing a process, developing materials, and evaluating their effectiveness. ISD is a practical and systematic process for designing an effective curriculum. Instructional Design Models One of the most commonly used ISD models is Analysis, Design, Development, Implementation, Evaluation (ADDIE). In the past few years, the utilization of more agile, iterative approaches has come into play. Agile models, such as the Successive Approximation Model (SAM), involve shorter design sprints in which a prototype is quickly created, reviewed, and revised until the stakeholders are happy. The most common instructional design models include ADDIE, Cathy Moore’s Action Mapping, the Dick and Carey Model, the Kemp Design Model, Merrill’s First Principles of Instruction, SAM, and Agile or rapid prototyping. Part of designing models that inform and convey clear information is using the right visualizations. A line chart provides a clear graphical representation of time-dependent variables and is the best method of showing trends or variables over a period of time. This simple chart comprises data values plotted as points along X and Y axes and connected with line segments. The X-axis represents time while the Y-axis represents a metric of interest of the period being tracked. There are several different types of line graphs, including multi-series line charts, multi-axis line charts, step-line charts, zoom line charts, scroll line charts, and spline or fitted curve line charts. A line chart is a useful visualization tool when tracking a time-dependent variable, watching trends, and spotting and comparing patterns between variables. What’s an Instructional Designer? An instructional designer uses this methodology to design and develop content, experiences, and other solutions that support the gaining of new knowledge or skills. They conduct a needs assessment to determine the learning needs, including what the learner needs to know and do as a result of the training and what knowledge and skills the learner already has. Instructional designers then create a course design and all instructional materials such as presentation materials, participant guides, handouts, and job aids. They are also responsible for evaluating the effectiveness of the training and determining whether the learning solution resulted in a measurable behavior change. Instructional design requires analyzing and selecting the best strategies, methodologies, and technologies to maximize the learning experience and knowledge transfer. The best way to achieve your career goals and earn the knowledge and skills necessary to succeed is to pursue higher education. The University of Cincinnati’s Master of Instructional Design and Technology degree is ranked among the best by U.S. News and World Report. The online program focuses on the design, development, and evaluation of instructional materials and programs, as well as the use of technology to deliver educational and training services. The education technology online program delivers an interdisciplinary educational experience with coursework in the fields of cognitive science, education, design, information technology, and computer science. Over 30 credit hours, students complete coursework in instructional design, multimedia studio use, designing online assessments for data-driven decisions, and trends and issues in learning technology evaluation. Upon completion of the online masters instructional design program, graduates are prepared for careers as online instructors, corporate online trainers, online learning content developers, e-learning consultants, educational technology specialists, and e-learning managers. Instructional Design Components The components of most instructional design models and processes are similar. A needs analysis includes understanding learners’ needs and why a learning solution is necessary. In some instances, a learning solution isn’t necessary and another type of performance improvement or non-training solution is more appropriate. During the analysis stage, the goals of the training are developed, including learning objectives and determining how the training will be given. Design and development include the design and creation of instructional learning materials and delivery methods. The evaluation process looks at how to determine whether or not the learning solution was successful. Popular evaluation models include Kirkpatrick’s Four Levels of Training Evaluation, Brinkerhoff’s Success Case Method, Philips ROI Methodology, and the Learning-Transfer Evaluation Model. Use this information to decide whether or not instructional design is a good field for you!












