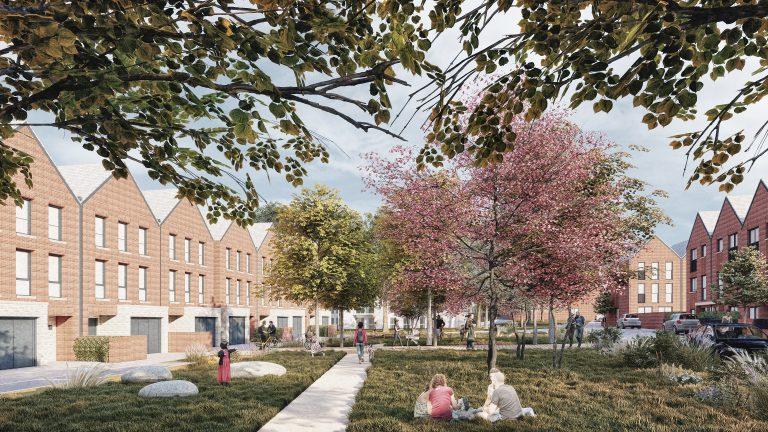The redevelopment of Sunderland’s Civic Centre site into a new residential community, has been given the green light. A planning application for 265 new homes was approved at the City Council’s Planning and Highways (East) Committee meeting last night (11.04.22). North East regeneration and construction specialist Vistry Partnerships will deliver the project which, in addition to the new housing, will provide high quality public open spaces and cycling and pedestrian links, improving access to the city centre. Of particular note is a proposal to recreate Saint George’s Square – bomb damaged during the Second World War and lost to redevelopment in the 60s – with the Grade II listed Saint George’s House as the focal point. The architecture and streetscape will be sensitive to the parkside location and the Ashbrooke Conservation Area. The completed homes will be sold under Vistry’s house building brand Linden Homes and will range from one to four bedroomed homes, with many benefitting from views across Mowbray Park. A complex demolition programme will be undertaken to clear the site ready for the new development. Andrew Rennie, Development Director with Vistry Partnerships North East, said: “We are delighted to have secured approval for this city centre redevelopment to go ahead, which we are confident will play a pivotal part in Sunderland’s regeneration. “We aim to create an attractive new residential quarter that sits comfortably within the surrounding architecture, with a focus on green space that encourages community use. It will be a fantastic new inclusive neighbourhood with its own distinctive character, providing a new housing offer on the edge of Ashbrooke and Mowbray Park whilst benefiting from the close proximity to the city centre.” The civic centre redevelopment is part of a wider plan to build more than 7,000 new homes across the city by 2030. This will ensure that Sunderland has the volume and variety of homes it needs to attract and retain a diverse range of residents. Peter McIntyre, executive director of city development at Sunderland City Council, said: “Having made the move to our new City Hall only a matter of weeks ago, I am delighted to see plans for the former civic centre site given the green light. “Housing on the outskirts of the city centre will deliver a significant boost to traders in the heart of the city, as people living on the doorstep head in to spend their time and money in shops, bars and restaurants. By bookending the city with residential developments – at Riverside Sunderland and the former Civic site – we will boost footfall and hopefully – with it – spend too.” Sunderland City Council is also delivering on ambitions to develop contemporary new city centre homes on the Riverside Sunderland site, and at Northern Spire Park alongside the stunning Northern Spire bridge, as well as driving developments at the seafront and Sunderland South Growth Area (SSGA). The council announced plans to relocate from its current base to Riverside Sunderland in 2019 and work commenced on Sunderland City Hall later that year. The move will enable the council to deliver services from a modern environment, where residents can access a range of services under one roof. Bringing together a range of public sector partners, that will work from the 190,000sq ft office space, city hall is being funded by institutional investor Legal & General, which is also working with developer Landid, to build two speculative offices that will stand on adjacent plots. Vistry Partnerships North East is currently active on 12 construction sites around the region with a gross development value of just under £350 million and four further projects in the planning process. The Sunderland Civic Centre project has been delivered with Lichfields Planning Consultants. Senior Director at Lichfields Newcastle office, Michael Hepburn, said: “This project has been a significant collaborative effort with both the local community and Council officers, providing significant contribution to the vibrancy and vitality of an important sector. Founded in 1962, Lichfields offers a range of planning services including economics, heritage, sustainability, and GIS. Its clients include local authorities and government bodies, as well as developers, landowners and operators in the housing, retail, leisure, commercial, waste and recycling and infrastructure sectors.









