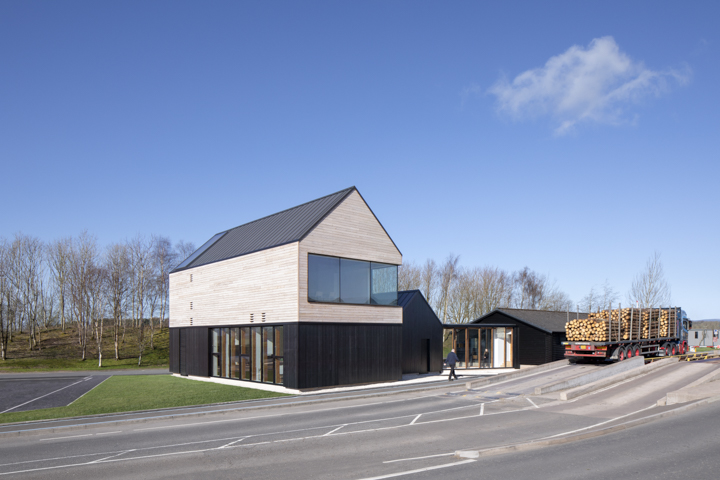Under guidance from the Architects Registration Board, architectural students are set for a change in curriculum. Karen Trigg of Allegion UK explores this decision and why industry collaboration is central to improving fire safety education and paving the way to a safer future. In an evolving construction industry, the approach to building design is ever shifting. Yet, as the complexity of projects intensifies, safety and sustainability remain fundamental areas of focus, and according to architects, have been the most common of issues presented to them over this past five-year period. In response, the Architects Registration Board (ARB) – as the professional regulator responsible for setting the standards for architect registration – in late 2021, posed significant changes to architectural training and educational guidelines. The new guidance, published by the ARB and sanctioned by the reformed Building Safety Bill, is considered a way of modernizing the teachings of architectural schools and will address the key challenges and opportunities facing the sector by introducing revised module guidelines on ‘Fire and Life Safety’ and ‘Sustainability’. Under the new ‘Fire and Life Safety’ guidelines, the expanding architecture curriculum will examine: The science of fire, smoke generation and spread Design principles to minimise the risk of smoke and fire Means of escape in case of fire and the appropriate access to buildings and facilities for emergency services The significance of product specification to fire safety and performance as part of a construction system Protecting building users from hazards during use and maintenance Fire safety is paramount to a building’s success but is a complex subject with a variety of layers, as is defined by these modules. However, following the call for the revised curriculum, both future and present professionals must collectively recognize its importance, and through better education and collaboration, aim to deliver a fire safe infrastructure, with higher levels of quality and building performance. Better by design Between the reformed Building Safety Bill and the Fire Safety Act 2021, fire safety has been a subject of increased scrutiny over the past few years. Evidently, occupant safety must always remain the top priority throughout any construction project, regardless of its size or scope. Fire and life safety design plays an integral role in this, not only as a compliance obligation but as a practice that can improve project output. As a result, and as outlined by the ARB, every architect must be educated on the basics of fire safety and its role in building design, keeping in mind the latest codes, regulations and hardware required for a project. One area to consider under the revised curriculum’s ‘means of escape’ is the required number of fire door exits per room and per floor. Fire doors are often the first line of defense against fire and thus are meticulously tested to British Standards BS 476: Part 22 or BS EN 1634-1 to certify their resistance to fire for a minimum of 30 minutes (FD30) or 60 minutes (FD60). As a project moves through to specification, decision makers must also identify the required door hardware – which are designed to facilitate the compartmentation of smoke and fire and so must comply with UK Construction Products Regulations. Specification is critical when a project’s materials are being considered and can be the difference in a building failing to meet its functional and necessary safety standards. Inadequately specified door furniture can result in blueprints and specifications changing at a later stage of the project to comply with the correct standards, adding preventable time and costs to development. By understanding the role of fire safety from the earliest stage, and in this case, the functional aspects of fire doors and their hardware, professionals can deliver better projects with enhanced safety and performance. Project collaboration The onus to deliver fire safe buildings doesn’t lie solely with architects, however. Although architects are the only professional body that has a statutory obligation to partake in Continuing Professional Development (CPD), industry wide education is crucial if we are to maintain the necessary standards associated with fire safety. Fire safety is an expansive subject that touches many areas of a building’s lifecycle, from the design stage right through to maintenance, and the ARB’s newly formed curriculum serves as a reminder to all professionals on what they must remain educated on. To assist industry education and collaboration, today’s associations, professional bodies and manufacturers are supporting all professionals to ensure there’s a greater understanding towards these key themes. Hardware manufacturers for example, as part of the Building Safety Bill’s Golden Thread of Information regulatory framework, are providing more detailed product information in the form of comprehensive product datasheets, installation guides and training portals. In doing so, manufacturers are offering greater transparency on product performance and testing, improving product discoverability and traceability. Accordingly, it’s imperative for industry professionals to remain informed on hardware options and the role they play in fire safety, as this collaborative approach can lead to better and more consistent design choices that continue to deliver on fire safety post-project delivery. Wellbeing, accessibility and performance will always remain unremitting themes in our built environment. At a time where information is at our fingertips, professionals across the supply chain possess a real opportunity to develop a sustained education on these key themes, and through improved collaboration, can reform the project delivery process in a bid to deliver true fire safety. How Allegion UK can Help Allegion UK has a wealth of resources to help professionals undertake product selection, installation and maintenance checks on fire doors and hardware. For information on product selection and installation, please speak to our experts or head to our download centre for technical fitting instructions. For post-installation support, Allegion’s simple toolkit provides information and tips on detecting potential faulty doors and poor installation, a guide to the EN classification system and a safety checklist. There’s also an option to order a free door gap tester or download Allegion’s general guide to service and maintenance for free. Allegion also offers RIBA approved CPD presentations,










