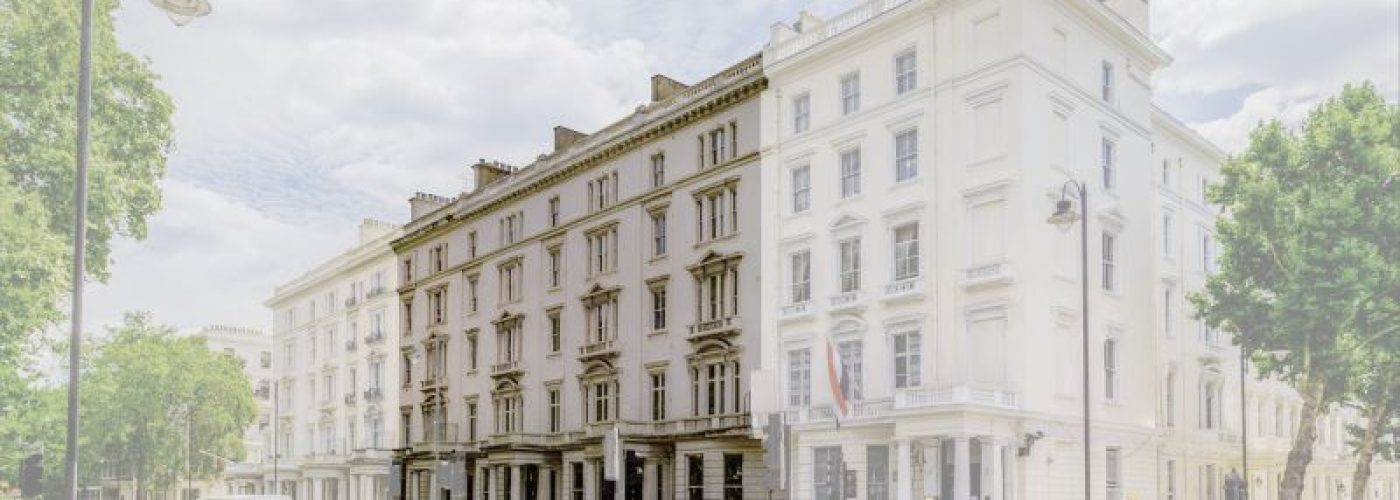Dexter Moren Associates (DMA) has achieved planning permission for the refurbishment and extension of 19th century More House in Kensington, London, to provide contemporary student accommodation.
Situated at 51-55 Cromwell Road, close to the art and museum centre of London, More House is named after St Thomas More and has welcomed students between 1952 and 2020. The 38,000sq ft building was vacant when bought by SAV Group, who specialise in refurbishing and repositioning complicated sites into income-generating residential properties.
Sustainability has formed a major part of DMA’s design, with every effort made to retain as much of the existing structure as possible in order to limit the embodied carbon emissions of the project. Located in the Queens Gate Conservation Area, DMA’s design team has collaborated closely with heritage consultant Montagu Evans to ensure the proposal remains in line with the character of the conservation area, whilst successfully reconfiguring the internal layout to provide as much accommodation as possible within the constraints of the existing building envelope.
Mark Wood, Partner at DMA, says: “With this project, we needed to achieve a lot within the 19th century fabric; upgrading and extending the accommodation to meet the needs of 21st century students whilst maintaining the building’s heritage values by returning it, where possible, to its original appearance. We have been able to apply the skills honed across our varied portfolio, including hospitality refurbishments, to sympathetically enhance More House’s appearance, sustaining the life of the building and making a positive contribution to the conservation area in which it stands.”
The design team has given careful consideration to the material selection to ensure a calm, neighbourly design proposal that sits in its context seamlessly. DMA’s subtle interventions include a new mansard roof whose natural slate tile finishes reintegrates with the original design of the building and maintains the rhythm of the roofscape. With discreet infill extensions to the rear and the restoration of hipped roofs adding space for internal mezzanines in the closet wings, additional communal areas and reconfigured bedroom spaces have also been created. The similarly successful change of use for the mews garage to a new ancillary area adds yet more useable space.
Lightwells breathe new life into the lower accommodation of the building by maximising light ingress. The design of the lightwell is influenced by the art galleries and museums near More House. It is intended that sculptures will form the focal point of the lightwell to create interesting yet calming spaces. DMA envisions the student residents actively collaborating to inform the design of these sculptural centrepieces within the lightwell, creating a clear sense of unity and belonging as they get this unique opportunity to express themselves through the decoration and celebration of their new home.
Mark Wood, Partner, DMA, concludes: “We have worked closely with our client SAV Group to repair and restore the existing fabric, whilst modest and carefully considered extensions and reconfigurations add new bedrooms, as well as ensuites to all rooms. DMA’s carefully crafted layouts also add value with communal areas for studying, meeting and cooking, which help create a sense of connection for the residents, as they get to share spaces to study and relax in together. Furthermore, the design helps to future proof the building by creating areas that are fit for multiple different uses, enabling the building to change functionality should there ever be a need to do so.”






