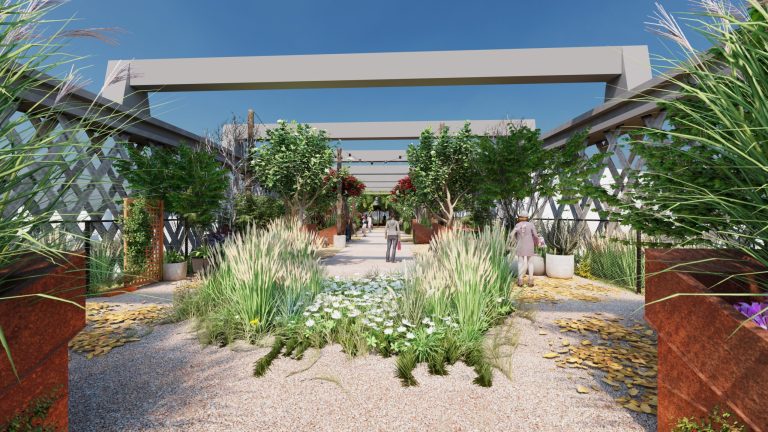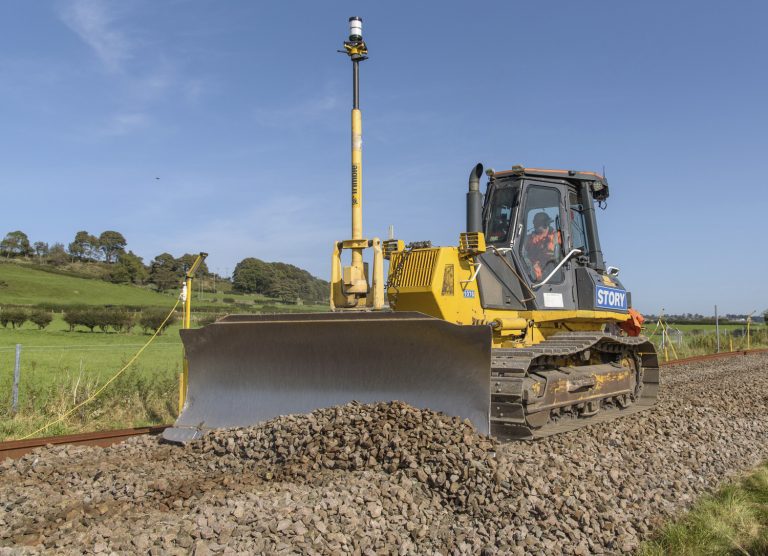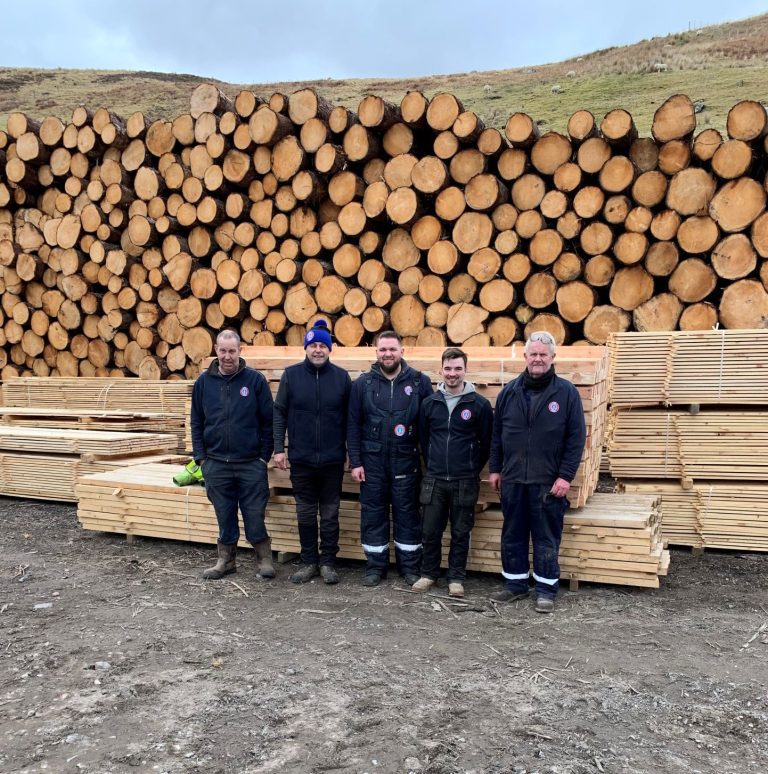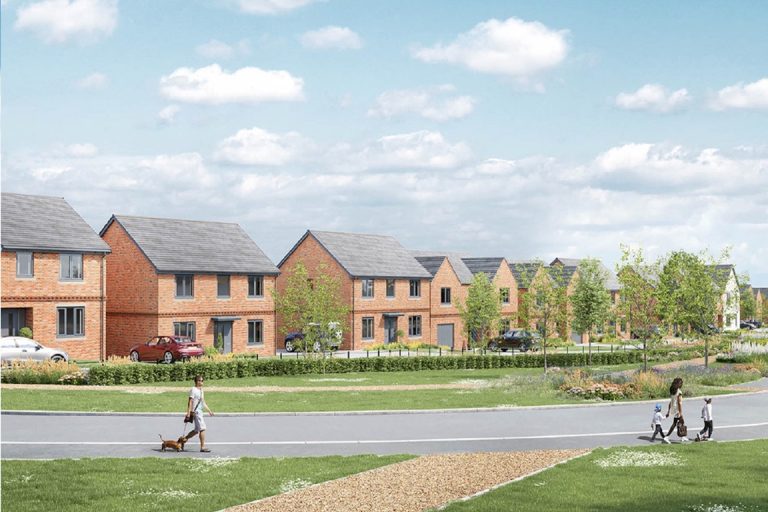45 million square feet of commercial property is built annually in the UK. Commercial building designers aren’t going out of business any time soon – unless they fail to provide functional and attractive designs. As well as ensuring that their designs are attractive and functional for businesses and commercial customers, building designers must also ensure they design building security with functionality and aesthetics. So, which security technologies do building designers need to ensure their buildings are attractive and functional? This guide is designed to help building designers ensure tight security that does not interfere with the look and usability of the building. Keep reading to learn about the top security technologies every building designer needs to know. Integrating Video Security And Access Control Building designs can be complex, making it difficult for security camera installers to find optimal camera placement and ensure no blind spots. Building designers can ensure that the camera system in the building captures the identity of all visitors by installing video security integrated with access control. If you have a camera at your building’s entrance, you can capture high-quality footage of your visitors and ensure there is no way for any user to enter the building without being caught on film. Integrating video security and access control creates the potential for streamlined and user-friendly identity verification. With any access control system, there is always the chance that an unauthorised third party could steal mobile credentials, keycards, or fobs from building occupants and use them to enter the building without triggering an alarm. Identity verification eliminates the possibility of any user entering the building without confirmation that they are who they claim to be. Building security staff will be able to view access logs and video surveillance feed on a single interface in a more user-friendly approach to security. If you did not integrate video security and access control in your building design, then building security staff would have to correlate data from different sources and match timestamps to investigate incidents involving stolen access credentials. You could even consider installing identity verification software to automate the process, creating a system that will never permit users to enter unless AI confirms their identity. Regarding access control and video security, you can choose to integrate two different technologies or merge them into a single device. A video intercom reader offers high-definition video and touchless access control in one unified tool. Since this is a cloud-based solution, building security staff can view security data remotely on a mobile application and receive alerts when a potential security event is detected. Want to know the best thing about a video intercom reader? It has a minimalist design and will seamlessly fit with the rest of your building’s design. The reader is a compact device that will not be an eyesore in your new building. Reducing Security Hardware When designing a building with security in mind, designers decide whether to opt for a cloud-based, on-premise, or hybrid security system. If you choose an on-premise security system, you must be prepared to allocate space for servers. You will also need to design how the security system wires will travel throughout the building layout. On-premise systems are generally the most reliable and provide fewer outages. However, they can be expensive and time-consuming to maintain. On the other hand, you could consider investing in a cloud-based security system. With a cloud-based security system, you do not need to allocate space for server rooms. Nor do you need to plan out how you will wire the system. Cloud-based systems are wireless and do not require hefty servers. Additionally, they facilitate remote operation and the remote observance of security data. Many building designers are choosing to opt for a hybrid approach, as it combines the strengths of each security system. There will be fewer servers and thus less demand for space. Additionally, you can operate a hybrid system remotely and access security data from anywhere. Hybrid systems offer the reliability of an on-premise system while reducing the amount of security hardware necessary to keep the system running. Using Seamless Access Control Systems Building designers aren’t just responsible for improving the visual appeal of the building – they must also ensure that the building is convenient for users and provides clear pathways for evacuation procedures. Building designers should consider the benefits of commercial door entry systems to ensure that building security does not interfere with the daily activities of building users. Modern cloud-based access control systems do not require keycards and fobs. So, building users will not need to replace their fobs if they lose them. Instead, they can simply download access credentials and store them on their mobile devices. When users need to enter the building with their mobile credentials, they can do so without touching anything – or even removing their mobile device from their bag or pocket. They can enter with nothing more than a wave of their hand. So, if the user is carrying shopping bags, boxes, or even hot cups of coffee, they can enter quickly and conveniently. Touchless entry also ensures smoother evacuation procedures. The access reader will have built-in motion sensors. The reader will remotely communicate with the user’s mobile device when the motion sensor is triggered. The reader uses three separate modes of communication (WiFi, cellular, and Bluetooth) to ensure that there is no failure and the user can enter on their first attempt. If users can enter the building so effortlessly and seamlessly, you will be able to ensure your building design isn’t just attractive but entirely functional and user-friendly. Summary Cloud-based technologies are the future of effective building design and security. The technologies listed above can help you to design a future-proof building that supports easy entry and tight security. You can also make the building design and security installation process more practical by eliminating the need for wires. Consider which technologies provide the best solution to your building design difficulties.









