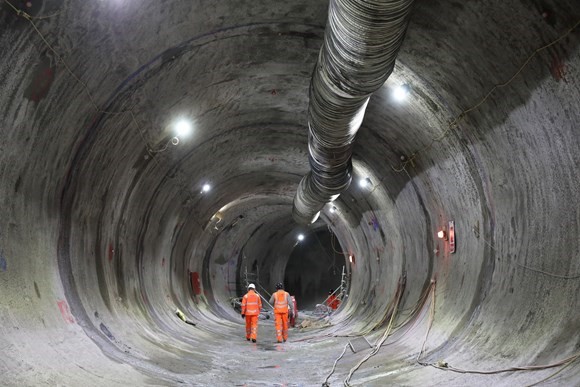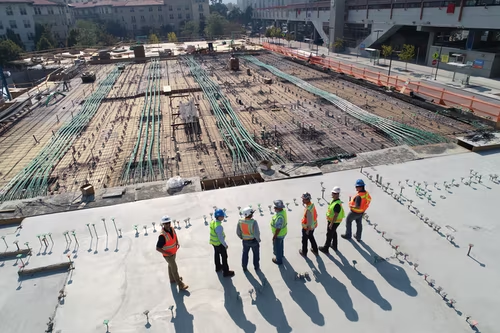The winners of the TDUK Southside Hereford University Design Challenge (#TDchallenge22) have been announced following an incredibly competitive nine-month process. The challenge was based on a live project to design a net zero community center, showcasing timber construction and meeting Passivhaus Standard. After 150 students registered from 57 Universities and nine months of webinars, workshops, & interdisciplinary teamwork – the winning team was select at a live two-day event at the New Model Institute for Technology and Engineering (NMITE). Students presented (both in-person & online) their designs to a diverse judging panel representing both local clients and leading figures in UK sustainable construction. Proposals were judged for longevity, desirability, adaptability, circularity, and producing more renewable energy than required. The winning team brought together an interdisciplinary group of students from universities the length and breadth of the UK – from Robert Gordon University in Aberdeen to the University of Portsmouth – to produce a design the judging panel declared “A strong response and a great integration of uses, with simple elements including a good use of structural timber used effectively and meeting the Passivhaus standard”. The challenge was led by Timber Development UK and ran in partnership with NMITE, Edinburgh Napier University, and the Passivhaus Trust. Built environment students and 2021 graduates from UK universities were invited to take part in the challenge to design Southside Hereford, a detached single storey building to accommodate three diverse partners with net zero aspirations. Providing a vibrant, inspiring, and inclusive sports, food, and skills community focal point for the people of South Wye. Southside is a collaboration between two highly energised established community organisations Growing Local CIC and Belmont Wanderers CIC, and NMITE, all of whom share a common goal to improve the future health, wellbeing, life chances and employment skillset of the people of South Wye and Hereford. Each of the detailed designs for Southside is ‘net zero’, creatively employing energy and resource efficient building materials and construction methods, focusing on the health and wellbeing of people, the community, and the planet. The designs were judged for longevity, desirability, adaptability, circularity, and a warming climate, as well as producing more energy from renewable sources than required. With the main material focus and specification for Southside to be timber and timber hybrid systems, each team’s detailed design was to meet the Passivhaus Standard and exceed both the RIBA 2030 Climate Challenge targets and the LETI Climate Emergency Design Guide metrics. Congratulations to the winners Alice Senior (University of Portsmouth), Malwina Bartoszewicz (Edinburgh Napier University), Johanna Schwarting (Swansea University), Kyle Henderson (Robert Gordon University), Daniela Lopez (University of Gloucestershire), Ali Uddin (University of Edinburgh), and Deepak Sadhwani (Cardiff University). “The students tackled a tricky mult-client brief whilst tracking the golden thread of environmental excellence through their design iterations – I have no doubt that the rigour needed to familiarise themselves with the Passivhaus design outcome will stand them in good stead in their career progression, and the judges particularly appreciated the enthusiasm and energy they brought to this through inter-disciplinary collaboration.”Lynne Sullivan, Passivhaus Trust Board “The #TDChallenge22 brought together interdisciplinary students, companies, sponsors, judges, and educators from across the UK, resulting in a phenomenal display of competence, energy and commitment to sustainability and learning. I was proud to have been a judge and that NMITE was a partner organisation, and a host to the competition. Well done everyone!”Professor Elena Rodriguez-Falcon, President & Chief Executive, New Model Institute for Technology and Engineering (NMITE) “We need a highly trained construction workforce with a better understanding of wood and timber to achieve net zero and hit the ever more demanding carbon targets for construction. Fortunately, it’s evident from every student who has taken part in the Hereford Southside: University Design Challenge that there is incredible built environment talent emerging from UK universities. I know the skills and knowledge you have gained and demonstrated in low-carbon construction will be greatly in demand. We all look forward to seeing what you do next.”David Hopkins, Chief Executive, Timber Development UK To find out more about the winning design visit: https://bit.ly/TDchallenge22winners









